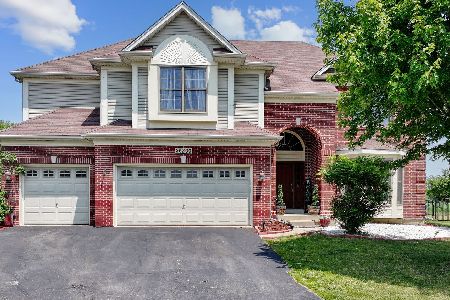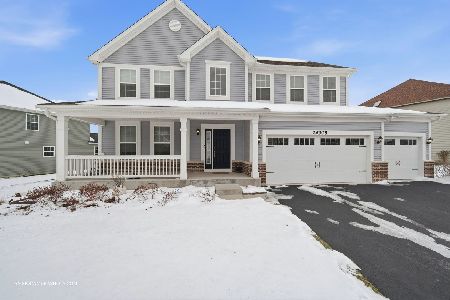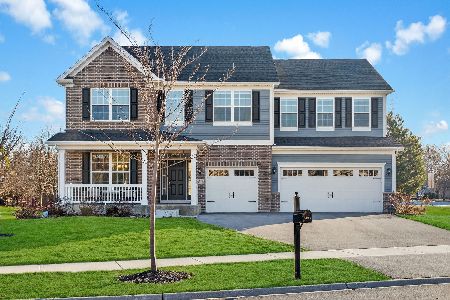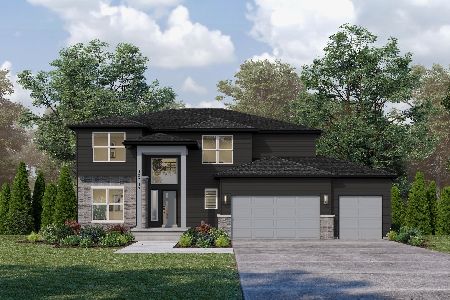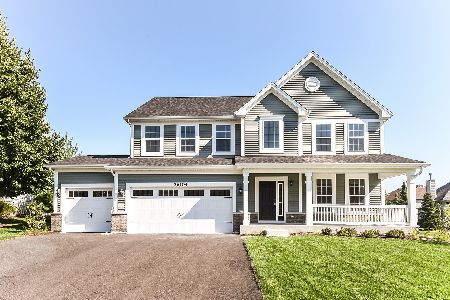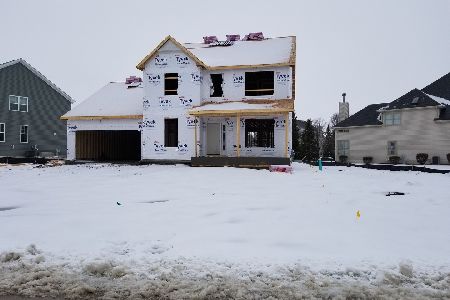26108 Milestone Drive, Plainfield, Illinois 60585
$410,000
|
Sold
|
|
| Status: | Closed |
| Sqft: | 3,368 |
| Cost/Sqft: | $124 |
| Beds: | 4 |
| Baths: | 3 |
| Year Built: | 2007 |
| Property Taxes: | $12,006 |
| Days On Market: | 3420 |
| Lot Size: | 0,29 |
Description
So much to say about this Gladstone Beauty! Exquisite features abound beginning with the inviting and private courtyard! Double sided stone fireplace in Family Room/Dining Room! Master Suite on First floor with large walk-in Closet! Separate entrance to courtyard from Master Bedroom! Granite & stainless in Grand kitchen with Off white cabinets, and can lights! Nest Thermostat! Crown Molding throughout! HWD Floors! First floor den and sun room off of patio! Iron Ballisters on staircase! Spacious bedrooms! Huge loft on second floor! First floor laundry! Central Vac and Dual zone HVAC! Relax in the gorgeous In-ground heated pool! 3 Car Tandem Garage! *** Approximately $30,000 Centralized multi room surround sound, lighting and network system!! Control the house from your Phone or IPad! Whole house is computer wireless as well *** Ask for more details! Immaculate! Welcome Home! 308 Schools!
Property Specifics
| Single Family | |
| — | |
| — | |
| 2007 | |
| Full | |
| SEA STONE | |
| No | |
| 0.29 |
| Will | |
| Chatham Square | |
| 400 / Annual | |
| Insurance | |
| Public | |
| Public Sewer | |
| 09370589 | |
| 0701303020160000 |
Nearby Schools
| NAME: | DISTRICT: | DISTANCE: | |
|---|---|---|---|
|
Grade School
Grande Park Elementary School |
308 | — | |
|
Middle School
Murphy Junior High School |
308 | Not in DB | |
|
High School
Oswego East High School |
308 | Not in DB | |
Property History
| DATE: | EVENT: | PRICE: | SOURCE: |
|---|---|---|---|
| 13 Dec, 2016 | Sold | $410,000 | MRED MLS |
| 21 Oct, 2016 | Under contract | $419,000 | MRED MLS |
| 19 Oct, 2016 | Listed for sale | $419,000 | MRED MLS |
Room Specifics
Total Bedrooms: 4
Bedrooms Above Ground: 4
Bedrooms Below Ground: 0
Dimensions: —
Floor Type: Carpet
Dimensions: —
Floor Type: Carpet
Dimensions: —
Floor Type: Carpet
Full Bathrooms: 3
Bathroom Amenities: Whirlpool,Separate Shower,Double Sink
Bathroom in Basement: 0
Rooms: Breakfast Room,Den,Loft
Basement Description: Unfinished,Bathroom Rough-In
Other Specifics
| 3 | |
| — | |
| Concrete | |
| Patio, Hot Tub, Gazebo, Brick Paver Patio, In Ground Pool | |
| Fenced Yard,Landscaped | |
| 101X141X71X148 | |
| — | |
| Full | |
| Vaulted/Cathedral Ceilings, Hardwood Floors, First Floor Bedroom, First Floor Laundry, First Floor Full Bath | |
| Double Oven, Microwave, Dishwasher, Disposal, Stainless Steel Appliance(s) | |
| Not in DB | |
| — | |
| — | |
| — | |
| Double Sided, Wood Burning, Gas Starter |
Tax History
| Year | Property Taxes |
|---|---|
| 2016 | $12,006 |
Contact Agent
Nearby Similar Homes
Nearby Sold Comparables
Contact Agent
Listing Provided By
Keller Williams Infinity

