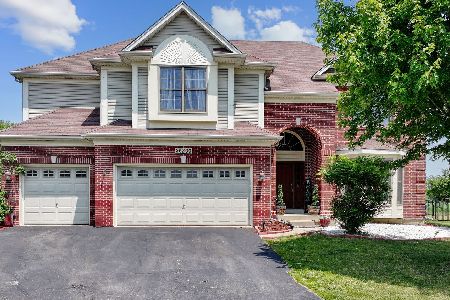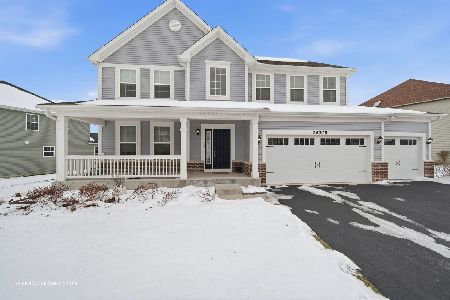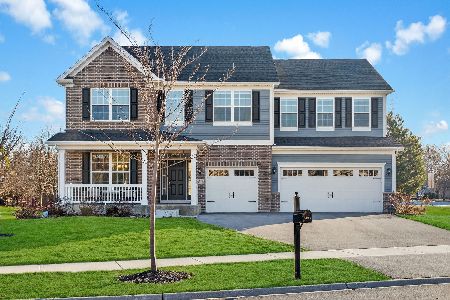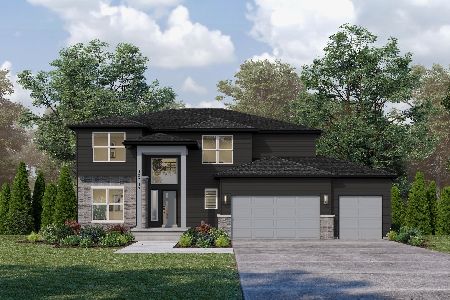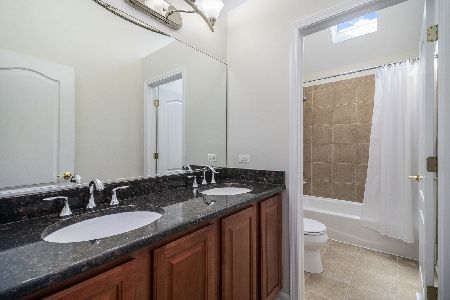26108 Chatham Drive, Plainfield, Illinois 60585
$502,500
|
Sold
|
|
| Status: | Closed |
| Sqft: | 4,107 |
| Cost/Sqft: | $122 |
| Beds: | 5 |
| Baths: | 4 |
| Year Built: | 2008 |
| Property Taxes: | $13,181 |
| Days On Market: | 1680 |
| Lot Size: | 0,32 |
Description
Why build new when you can have more for less? North Plainfield open floor plan boasts gourmet kitchen w/loads of cabinets, granite counters, stainless steel appliances incl. dual ovens, 5 burner cooktop & HUGE island + butler's pantry w/built-in coffee maker & beverage fridge. Large family room w/fireplace & 13' ceilings. Formal living/dining rooms. Master suite w/sitting area, trayed ceiling, luxury bath w/whirlpool, separate shower & dual vanity + walk-in closet. Good size bedrooms all w/trayed ceilings including en-suite bed/bath. Loft area is perfect for work or play. 3 full bathrooms on 2nd floor. 5th bedroom on 1st floor w/adjoining full bathroom + separate 1st floor den. Tons of architectural details incl. rounded corners, archways, custom ceilings + loads of custom trim throughout. 9' 1st floor ceilings. Full, unfinished basement w/bathroom rough-in is waiting for your finishing ideas. Dual HVAC + dual water heaters. Backyard overlooks farm field. Oswego District 308 schools. Convenient location, steps to park/playground, close to shopping, highways, entertainment & transportation.
Property Specifics
| Single Family | |
| — | |
| Contemporary | |
| 2008 | |
| Full | |
| JADESTONE | |
| No | |
| 0.32 |
| Will | |
| Chatham Square | |
| 450 / Annual | |
| None | |
| Lake Michigan | |
| Public Sewer | |
| 11134584 | |
| 0701303030150000 |
Nearby Schools
| NAME: | DISTRICT: | DISTANCE: | |
|---|---|---|---|
|
Grade School
Grande Park Elementary School |
308 | — | |
|
Middle School
Murphy Junior High School |
308 | Not in DB | |
|
High School
Oswego East High School |
308 | Not in DB | |
Property History
| DATE: | EVENT: | PRICE: | SOURCE: |
|---|---|---|---|
| 6 Jul, 2016 | Sold | $410,000 | MRED MLS |
| 26 May, 2016 | Under contract | $425,000 | MRED MLS |
| — | Last price change | $440,000 | MRED MLS |
| 2 Feb, 2016 | Listed for sale | $460,000 | MRED MLS |
| 4 Aug, 2021 | Sold | $502,500 | MRED MLS |
| 28 Jun, 2021 | Under contract | $500,000 | MRED MLS |
| 24 Jun, 2021 | Listed for sale | $500,000 | MRED MLS |
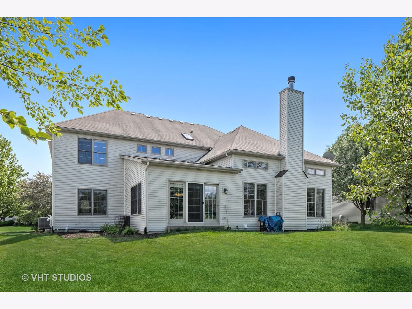
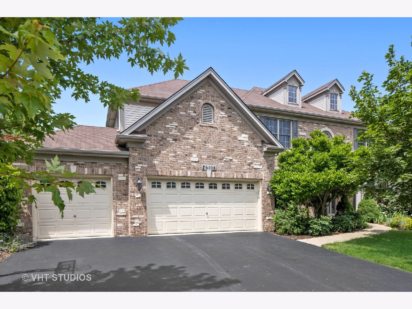
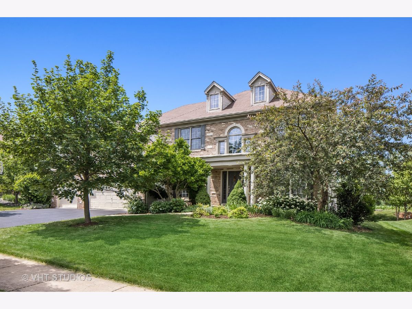
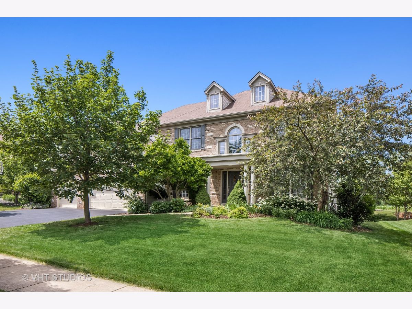
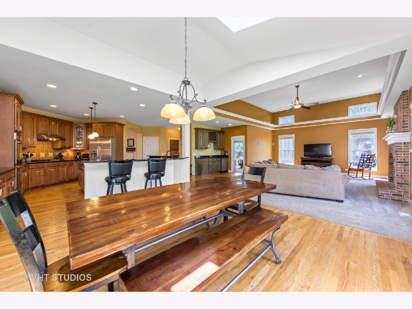

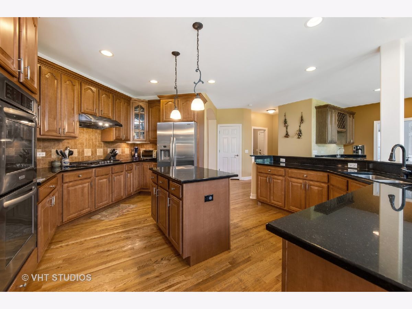
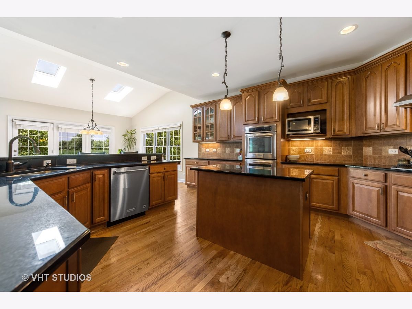
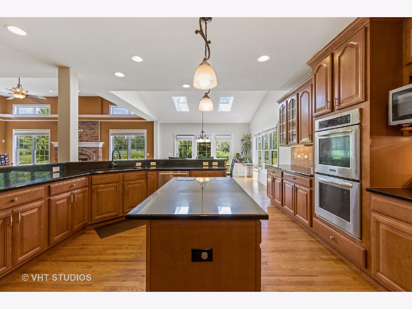

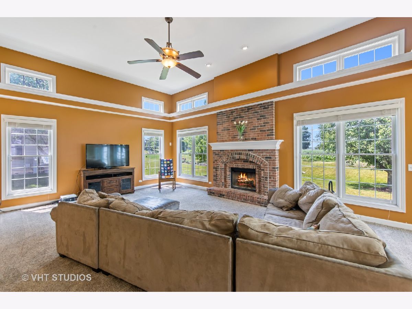
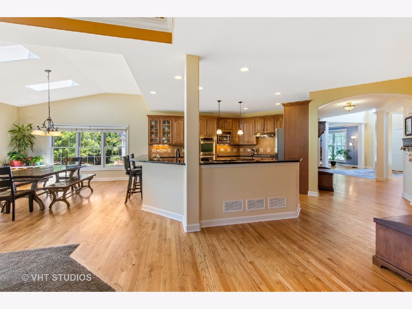
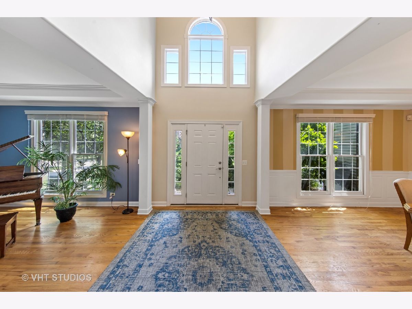
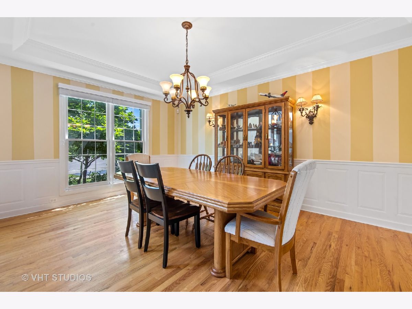

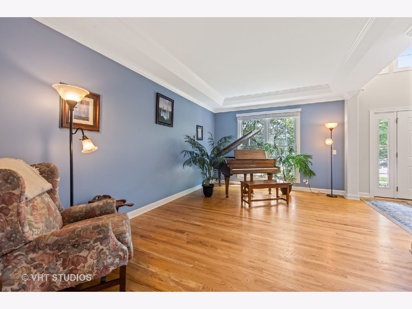

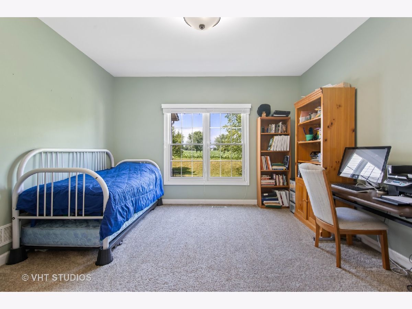
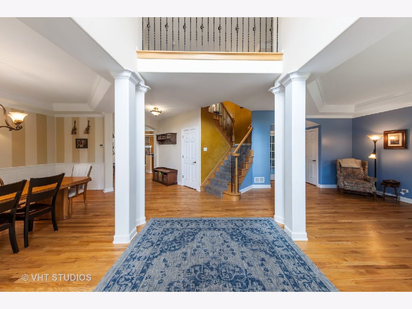
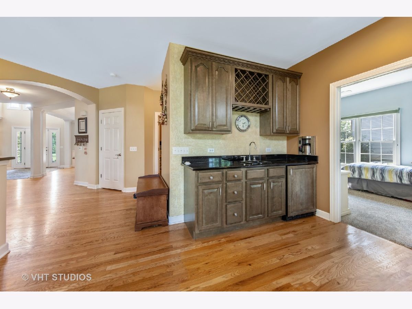

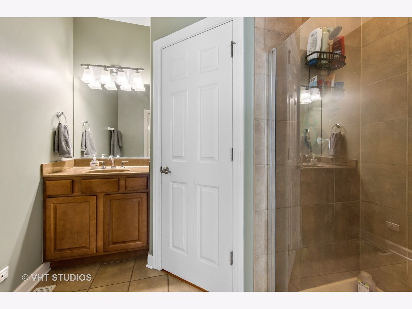

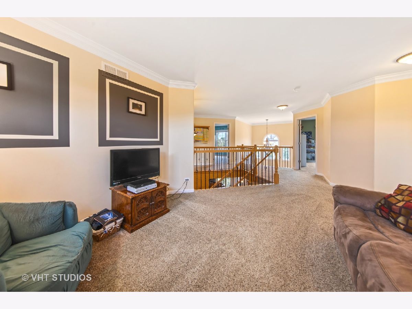
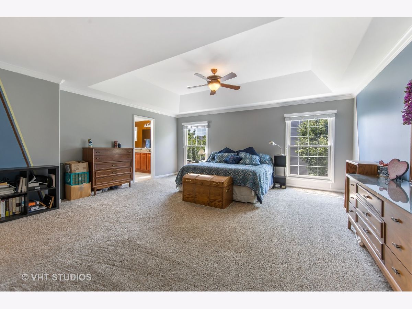
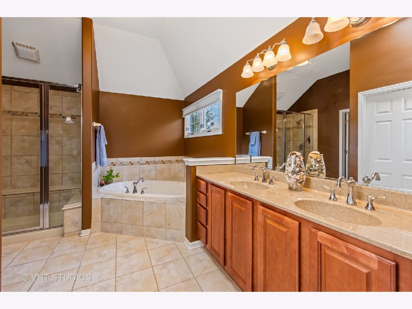
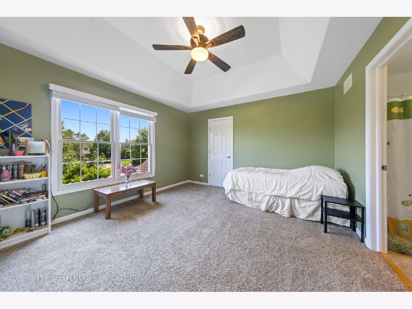

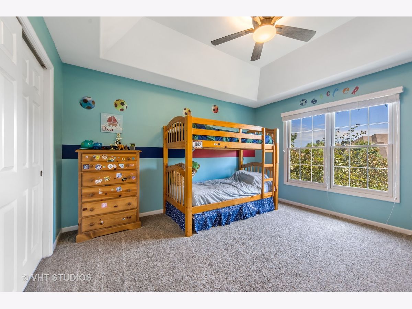
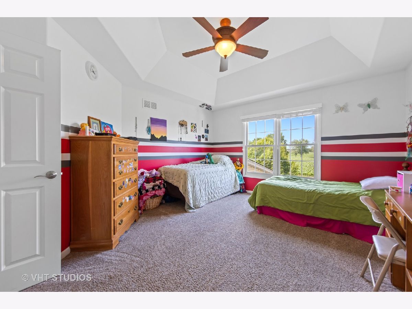

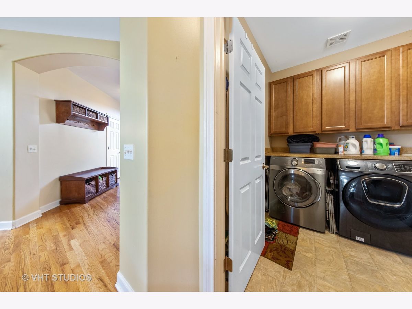
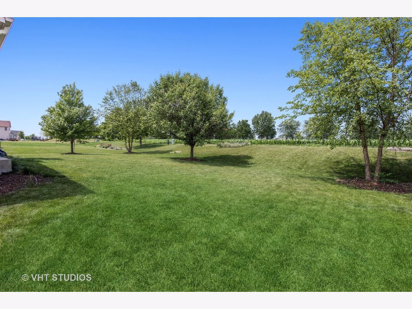
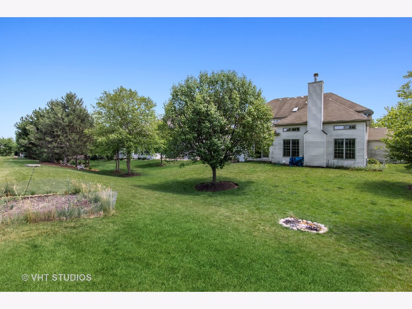
Room Specifics
Total Bedrooms: 5
Bedrooms Above Ground: 5
Bedrooms Below Ground: 0
Dimensions: —
Floor Type: Carpet
Dimensions: —
Floor Type: Carpet
Dimensions: —
Floor Type: Carpet
Dimensions: —
Floor Type: —
Full Bathrooms: 4
Bathroom Amenities: Whirlpool,Separate Shower,Double Sink
Bathroom in Basement: 0
Rooms: Bedroom 5,Eating Area,Den,Loft,Foyer
Basement Description: Unfinished,Bathroom Rough-In
Other Specifics
| 3 | |
| Concrete Perimeter | |
| Asphalt | |
| Storms/Screens | |
| Landscaped | |
| 89X167X89X154 | |
| Full | |
| Full | |
| Vaulted/Cathedral Ceilings, Skylight(s), Bar-Wet, Hardwood Floors, First Floor Bedroom, First Floor Laundry, First Floor Full Bath, Walk-In Closet(s) | |
| Double Oven, Microwave, Dishwasher, Refrigerator, Bar Fridge, Disposal, Stainless Steel Appliance(s), Cooktop, Range Hood | |
| Not in DB | |
| Park, Curbs, Sidewalks, Street Lights, Street Paved | |
| — | |
| — | |
| Gas Log |
Tax History
| Year | Property Taxes |
|---|---|
| 2016 | $13,377 |
| 2021 | $13,181 |
Contact Agent
Nearby Similar Homes
Nearby Sold Comparables
Contact Agent
Listing Provided By
Baird & Warner

