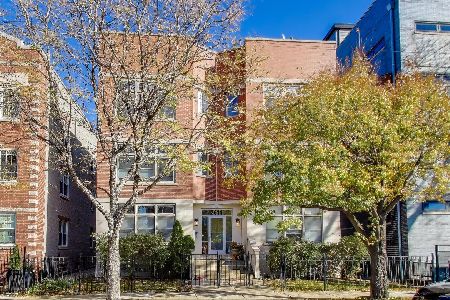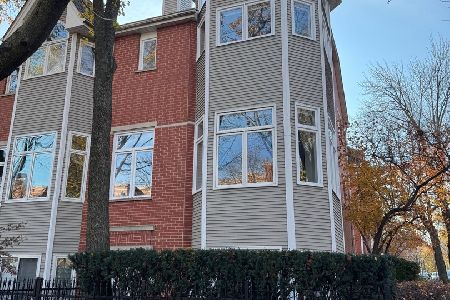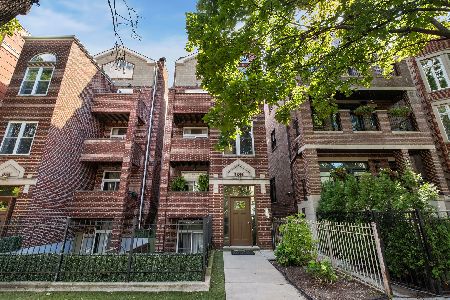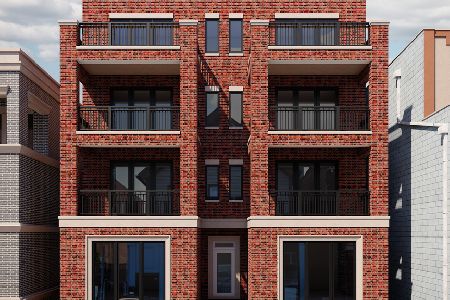2611 Ashland Avenue, Lincoln Park, Chicago, Illinois 60614
$395,000
|
Sold
|
|
| Status: | Closed |
| Sqft: | 1,400 |
| Cost/Sqft: | $285 |
| Beds: | 2 |
| Baths: | 2 |
| Year Built: | 1996 |
| Property Taxes: | $7,141 |
| Days On Market: | 2445 |
| Lot Size: | 0,00 |
Description
Stunning Lincoln Park recently renovated 2 bedroom / 2 bathroom condo. High first floor unit with tons of natural light with stacked stone fireplace and dark hardwood floors. New kitchen including quartz countertops, white shaker cabinets, subway tile backsplash, breakfast bar, stainless steel appliances, farm sink, handmade barn wood shelves, and an industrial arched faucet. Plenty of room for a kitchen table leading out to your own private deck perfect for grilling. Large master bedroom with en suite master marble bath, new vanity and a walk-in closet. New furnace and AC Unit recently installed, new building roof installed in 2015. Washer/dryer in unit. The unit has been freshly painted and offers a bonus 20 x 20 private storage room. Covered Parking included and move in ready! Close to Wrightwood Park, Midtown Athletic Club, 90/94 and all that Lincoln Park has to offer.
Property Specifics
| Condos/Townhomes | |
| 3 | |
| — | |
| 1996 | |
| Full | |
| — | |
| No | |
| — |
| Cook | |
| — | |
| 250 / Monthly | |
| Water,Parking,Insurance,Lawn Care,Scavenger,Snow Removal | |
| Public | |
| Public Sewer | |
| 10351719 | |
| 14293000841006 |
Property History
| DATE: | EVENT: | PRICE: | SOURCE: |
|---|---|---|---|
| 27 Jun, 2008 | Sold | $346,900 | MRED MLS |
| 11 Jun, 2008 | Under contract | $359,900 | MRED MLS |
| — | Last price change | $369,900 | MRED MLS |
| 9 Apr, 2008 | Listed for sale | $369,900 | MRED MLS |
| 19 Apr, 2016 | Sold | $360,000 | MRED MLS |
| 28 Feb, 2016 | Under contract | $350,000 | MRED MLS |
| 24 Feb, 2016 | Listed for sale | $350,000 | MRED MLS |
| 21 Jun, 2019 | Sold | $395,000 | MRED MLS |
| 9 May, 2019 | Under contract | $399,000 | MRED MLS |
| 22 Apr, 2019 | Listed for sale | $399,000 | MRED MLS |
Room Specifics
Total Bedrooms: 2
Bedrooms Above Ground: 2
Bedrooms Below Ground: 0
Dimensions: —
Floor Type: Carpet
Full Bathrooms: 2
Bathroom Amenities: —
Bathroom in Basement: 0
Rooms: No additional rooms
Basement Description: Other
Other Specifics
| — | |
| Concrete Perimeter | |
| — | |
| Deck, Storms/Screens | |
| — | |
| COMMON | |
| — | |
| Full | |
| Hardwood Floors, Laundry Hook-Up in Unit, Storage | |
| Range, Microwave, Dishwasher, Refrigerator, Washer, Dryer, Disposal | |
| Not in DB | |
| — | |
| — | |
| Storage | |
| — |
Tax History
| Year | Property Taxes |
|---|---|
| 2008 | $3,773 |
| 2016 | $4,850 |
| 2019 | $7,141 |
Contact Agent
Nearby Similar Homes
Nearby Sold Comparables
Contact Agent
Listing Provided By
Fulton Grace Realty









