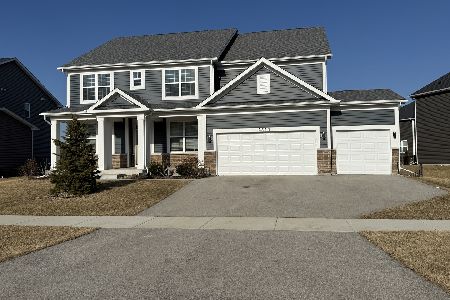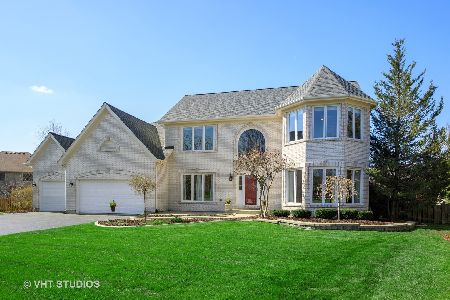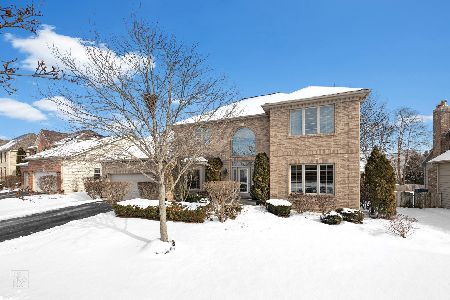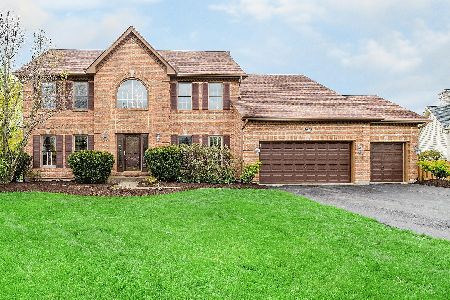2611 Bangert Court, Naperville, Illinois 60564
$650,000
|
Sold
|
|
| Status: | Closed |
| Sqft: | 3,100 |
| Cost/Sqft: | $194 |
| Beds: | 4 |
| Baths: | 4 |
| Year Built: | 2001 |
| Property Taxes: | $11,548 |
| Days On Market: | 1696 |
| Lot Size: | 0,32 |
Description
Welcome Home to Naperville's Prairie Crossing Community! Beautiful Crestview Built home with thoughtful features for your living enjoyment. Main level office/guest room, hardwood flooring on main level, freshly painted, NEW family room carpet, beautiful wood finishes, and surround sound wired in family-room. Lovely sized kitchen - center island with seating, stainless steel appliances. Spacious vaulted family room with spectacular gas log fireplace and ample lighting with skylights. Kitchen eating area looks out to your all season room for extended living! Relax on your patio surrounded by landscaped and expansive backyard with built in firepit and grill! Gorgeous!! Well appointed Finished Basement with wet bar, bath, and bonus room. "Wine room" with custom built ins...great home for entertaining! Spacious Bedrooms and closets. Owner's suite features massive dual closets and a beautiful luxury spa like Bathroom! NEW Roof, NEW Hot Water Heaters (2), NEW Skylights, Furnace, A/C, garage heater, and radon system all last 8-12 years. Nestled in a community conveniently located to parks, paths, shops, metra, and more...this home has it all! Schedule your private showing today!
Property Specifics
| Single Family | |
| — | |
| — | |
| 2001 | |
| Full | |
| CAMBRIDGE | |
| No | |
| 0.32 |
| Will | |
| Prairie Crossing | |
| 195 / Annual | |
| Other | |
| Lake Michigan | |
| Public Sewer | |
| 11144038 | |
| 0701151080050000 |
Nearby Schools
| NAME: | DISTRICT: | DISTANCE: | |
|---|---|---|---|
|
Grade School
Kendall Elementary School |
204 | — | |
|
Middle School
Crone Middle School |
204 | Not in DB | |
|
High School
Neuqua Valley High School |
204 | Not in DB | |
Property History
| DATE: | EVENT: | PRICE: | SOURCE: |
|---|---|---|---|
| 30 Aug, 2021 | Sold | $650,000 | MRED MLS |
| 10 Jul, 2021 | Under contract | $600,000 | MRED MLS |
| 9 Jul, 2021 | Listed for sale | $600,000 | MRED MLS |
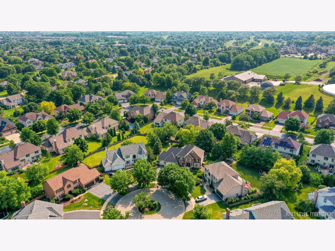
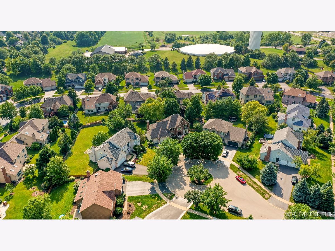
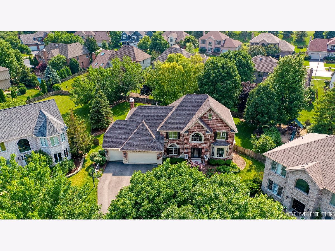
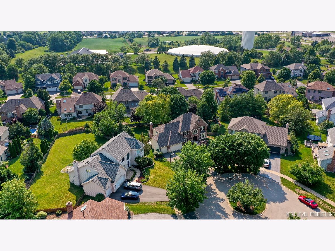
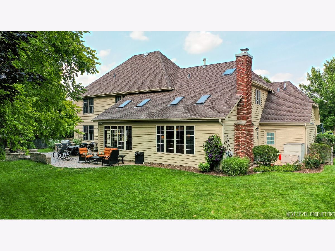
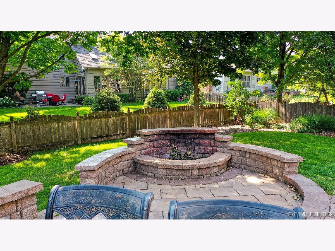
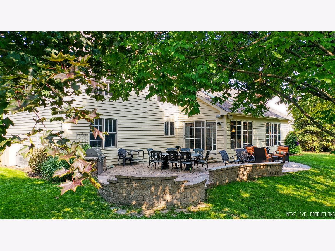
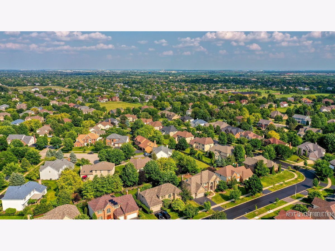
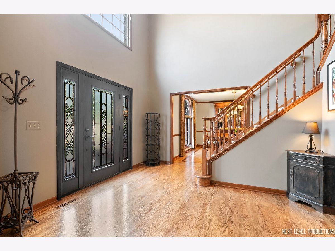
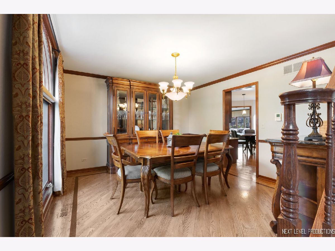
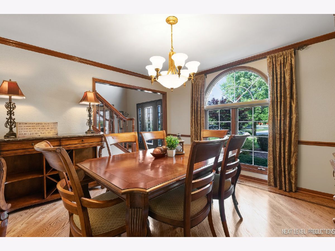
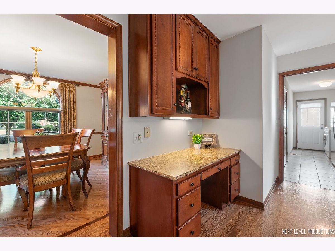
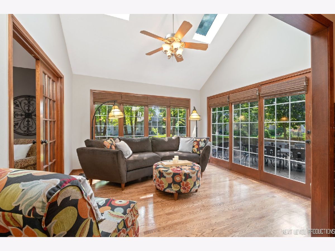
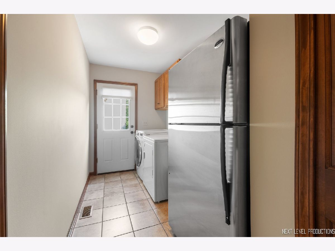
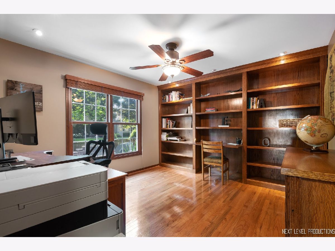
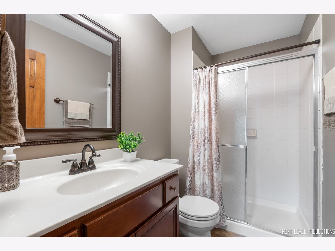
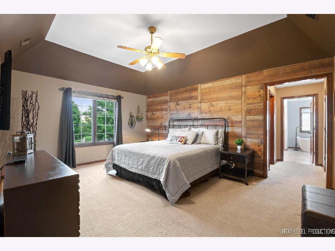
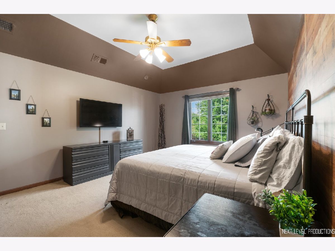
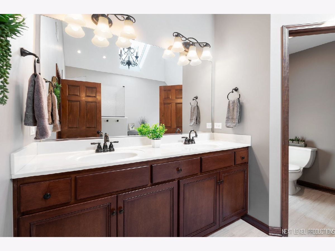
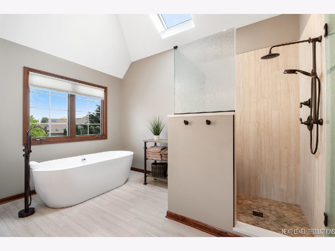
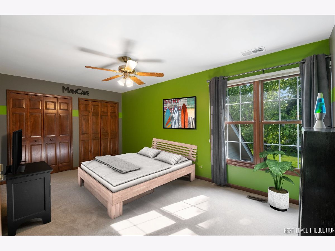
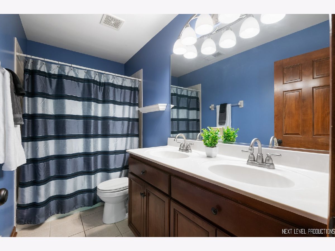
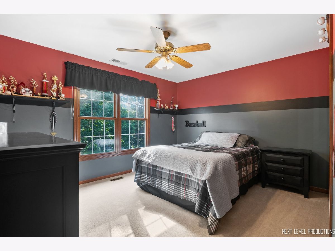
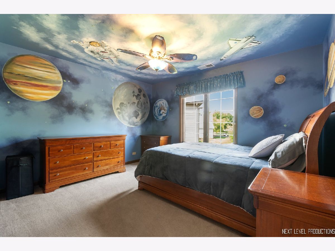
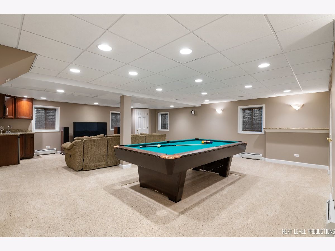
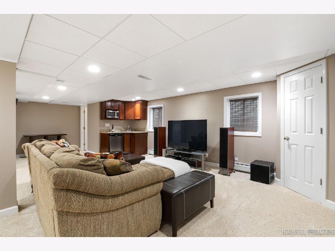
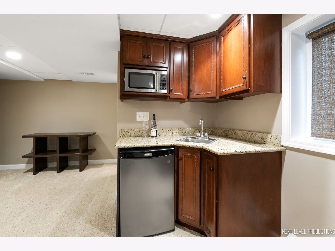
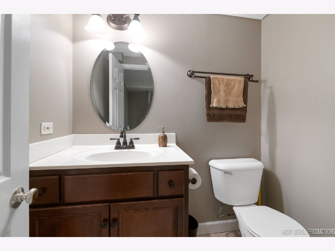
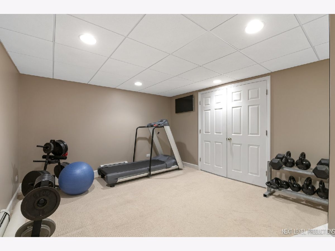
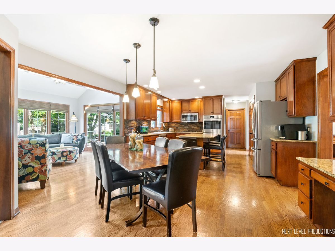
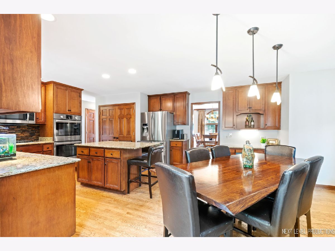
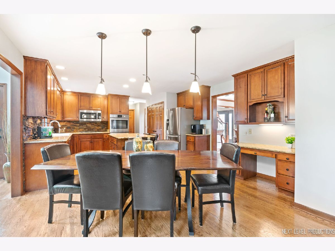
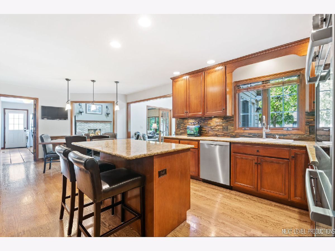
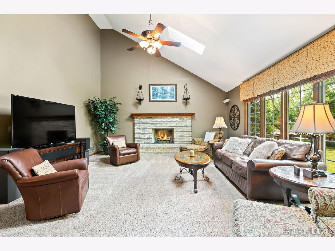
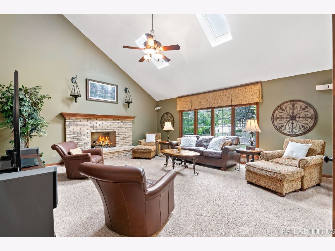
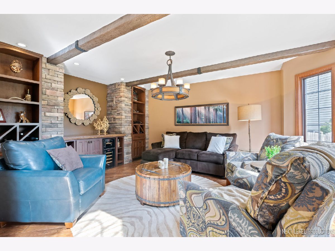
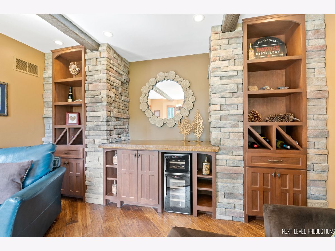
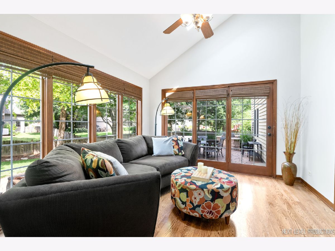
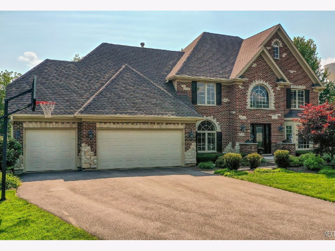
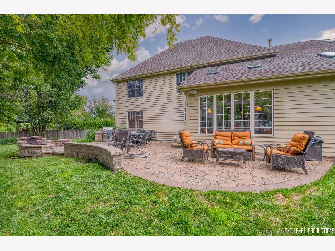
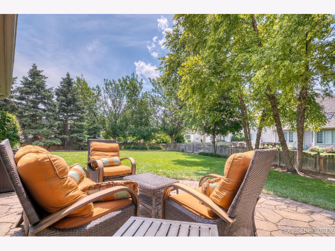
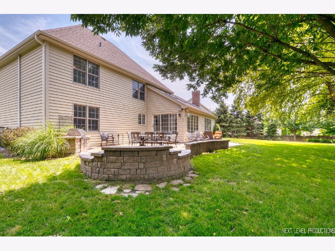
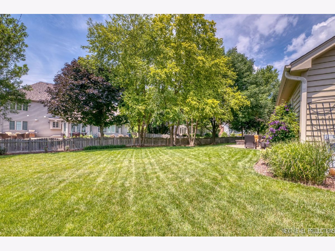
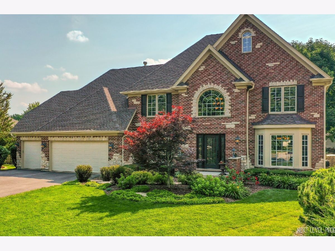
Room Specifics
Total Bedrooms: 4
Bedrooms Above Ground: 4
Bedrooms Below Ground: 0
Dimensions: —
Floor Type: —
Dimensions: —
Floor Type: —
Dimensions: —
Floor Type: —
Full Bathrooms: 4
Bathroom Amenities: Separate Shower,Double Sink
Bathroom in Basement: 1
Rooms: Den,Eating Area,Foyer,Recreation Room,Exercise Room,Heated Sun Room
Basement Description: Finished
Other Specifics
| 3 | |
| — | |
| — | |
| Patio, Brick Paver Patio, Storms/Screens, Outdoor Grill, Fire Pit | |
| Cul-De-Sac | |
| 123X168X45X130 | |
| Full | |
| Full | |
| Vaulted/Cathedral Ceilings, Skylight(s), Bar-Wet, Hardwood Floors, Built-in Features, Walk-In Closet(s) | |
| — | |
| Not in DB | |
| Curbs, Sidewalks, Street Lights, Street Paved | |
| — | |
| — | |
| Wood Burning, Gas Log |
Tax History
| Year | Property Taxes |
|---|---|
| 2021 | $11,548 |
Contact Agent
Nearby Similar Homes
Nearby Sold Comparables
Contact Agent
Listing Provided By
john greene, Realtor

