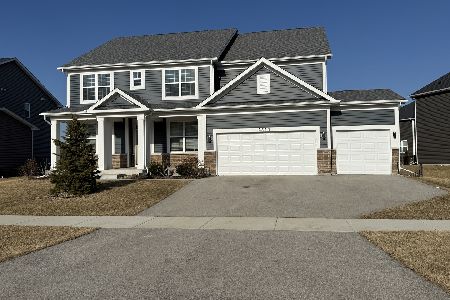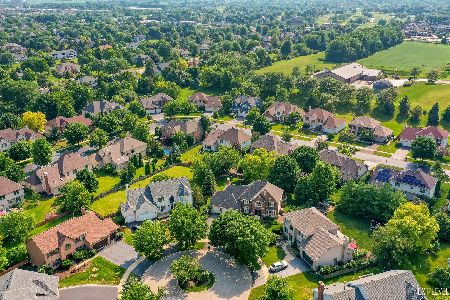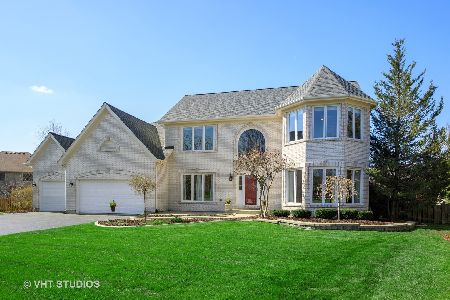4120 Easy Circle, Naperville, Illinois 60564
$731,500
|
Sold
|
|
| Status: | Closed |
| Sqft: | 3,458 |
| Cost/Sqft: | $202 |
| Beds: | 4 |
| Baths: | 4 |
| Year Built: | 2003 |
| Property Taxes: | $12,387 |
| Days On Market: | 1121 |
| Lot Size: | 0,00 |
Description
This is a wonderful opportunity to own an award-winning home in the highly sought after Prairie Crossing Subdivision of Naperville. This home, built by Crestview Builders, offers over 3450 square feet of well-designed living space, perfect for families and entertaining. The open floor plan, complete with a large kitchen, breakfast area and family room combination, is the largest in its class and is ideal space for everyday living and entertaining. The family room also features a cozy fireplace and vaulted ceilings, adding to the grand feel of the space. The main level of this home is designed for convenience, with a first-floor office or bedroom next to a full bath and a convenient laundry room. The split staircase leads you to the second level, where you will find the primary suite complete with a sitting area, spa-like bathroom, and two walk-in closets. The additional three bedrooms are also generously sized. The custom finished basement offers even more living space with a recreation room, game room, wet bar, and full bathroom. The large lot and backyard patio provide ample space for outdoor entertaining and relaxation. The original owners have updated and maintained this home, including a new roof installed in 2020, ensuring peace of mind and added protection for your home. This home is located in an ideal spot near top-rated schools, shopping, dining, and entertainment, making it the perfect place for families to call home. Don't miss this opportunity to own this beautiful award-winning home in the Prairie Crossing Subdivision of Naperville.
Property Specifics
| Single Family | |
| — | |
| — | |
| 2003 | |
| — | |
| — | |
| No | |
| — |
| Will | |
| Prairie Crossing | |
| 205 / Annual | |
| — | |
| — | |
| — | |
| 11712388 | |
| 0701151080200000 |
Nearby Schools
| NAME: | DISTRICT: | DISTANCE: | |
|---|---|---|---|
|
Grade School
Kendall Elementary School |
204 | — | |
|
Middle School
Crone Middle School |
204 | Not in DB | |
|
High School
Neuqua Valley High School |
204 | Not in DB | |
Property History
| DATE: | EVENT: | PRICE: | SOURCE: |
|---|---|---|---|
| 9 Mar, 2023 | Sold | $731,500 | MRED MLS |
| 4 Feb, 2023 | Under contract | $699,993 | MRED MLS |
| 3 Feb, 2023 | Listed for sale | $699,993 | MRED MLS |
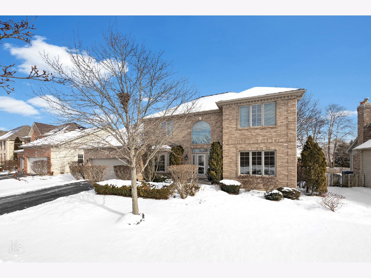
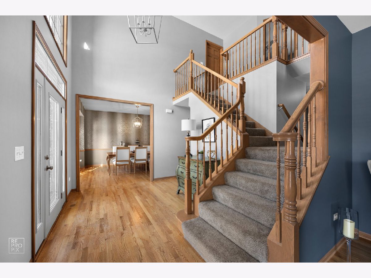
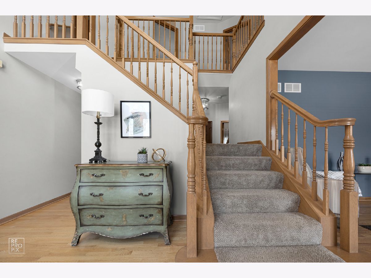
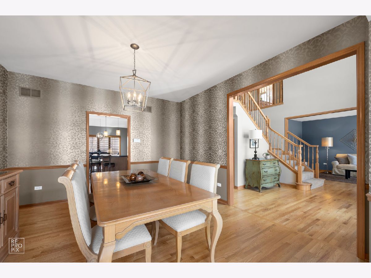
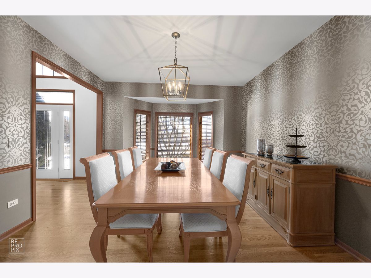
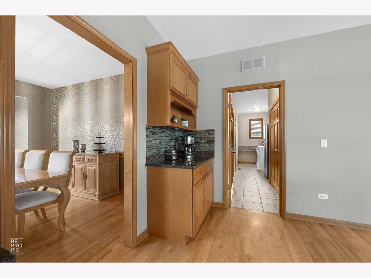
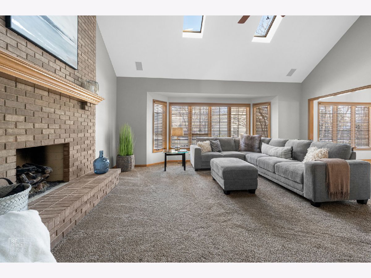
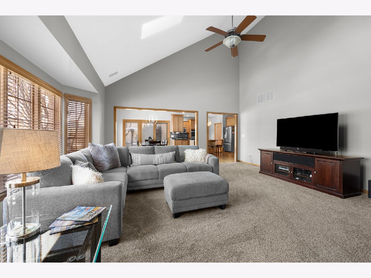
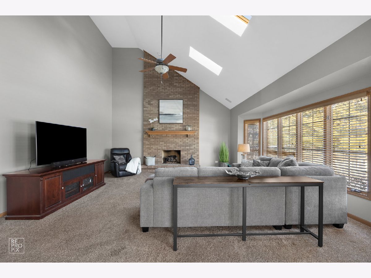
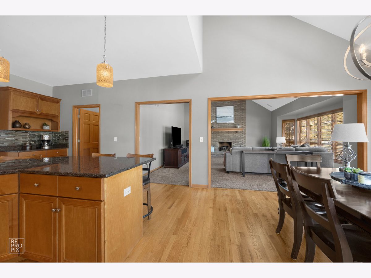
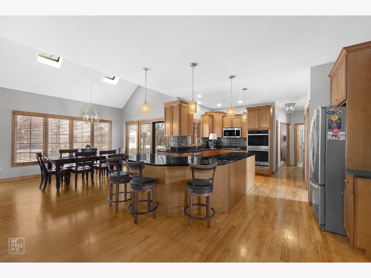
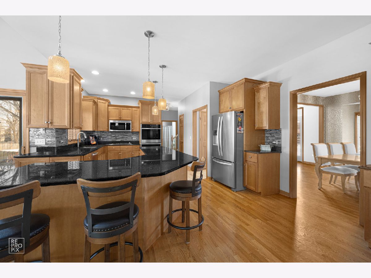
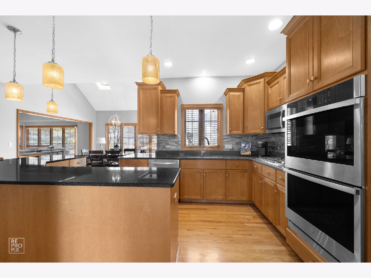
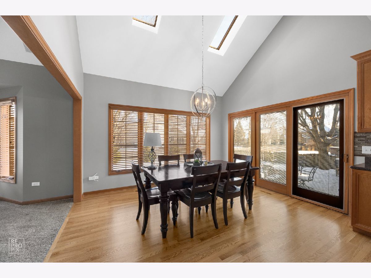
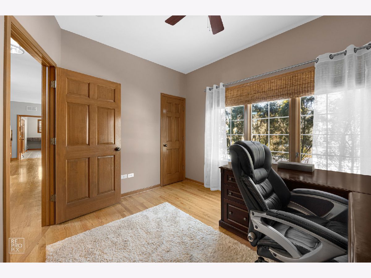
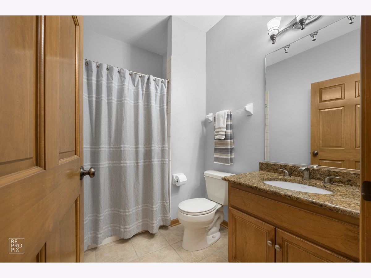
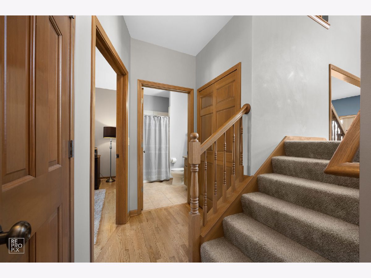
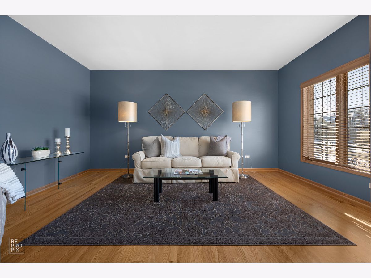
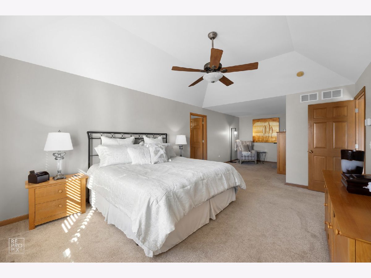
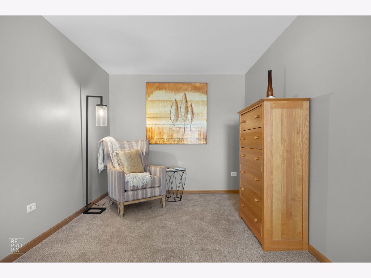
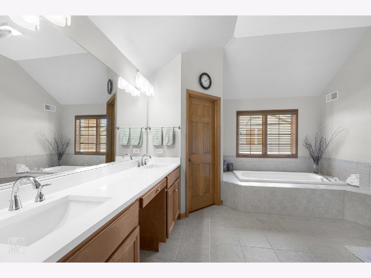
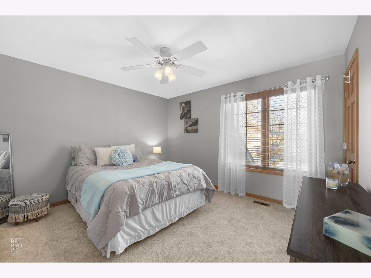
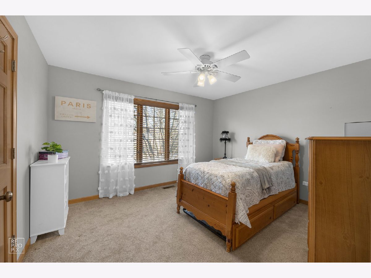
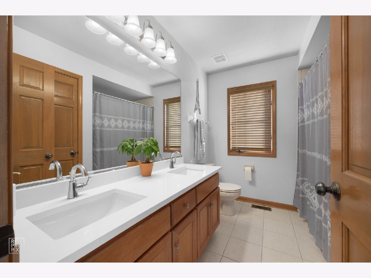
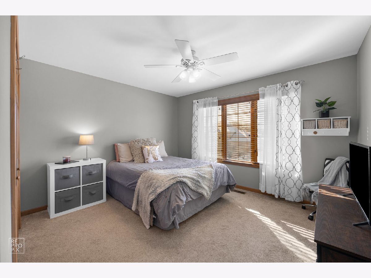
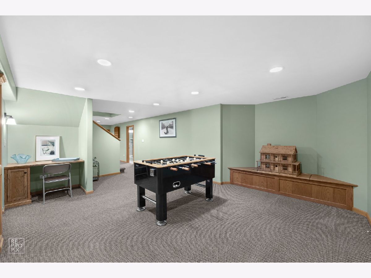
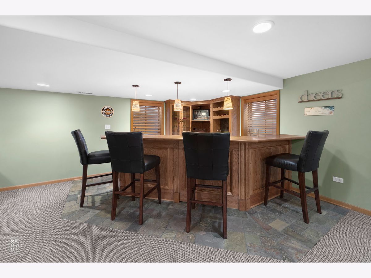
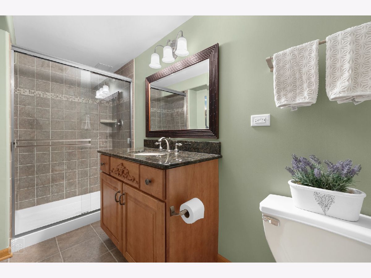
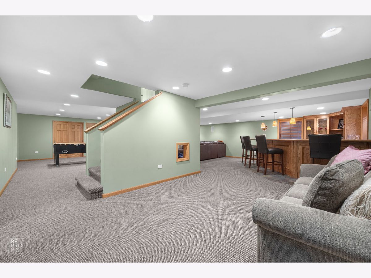
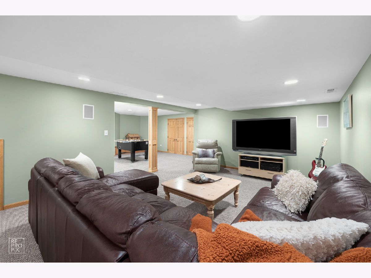
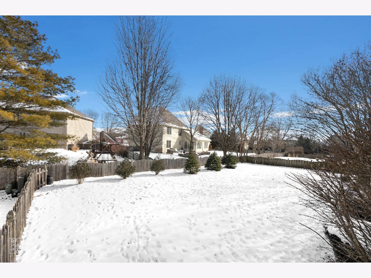
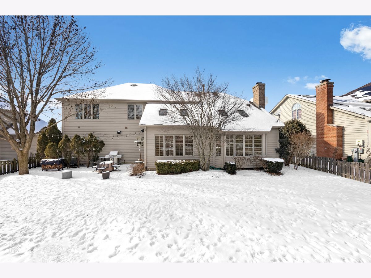
Room Specifics
Total Bedrooms: 4
Bedrooms Above Ground: 4
Bedrooms Below Ground: 0
Dimensions: —
Floor Type: —
Dimensions: —
Floor Type: —
Dimensions: —
Floor Type: —
Full Bathrooms: 4
Bathroom Amenities: Separate Shower,Double Sink
Bathroom in Basement: 1
Rooms: —
Basement Description: Finished
Other Specifics
| 2 | |
| — | |
| — | |
| — | |
| — | |
| 80X125 | |
| — | |
| — | |
| — | |
| — | |
| Not in DB | |
| — | |
| — | |
| — | |
| — |
Tax History
| Year | Property Taxes |
|---|---|
| 2023 | $12,387 |
Contact Agent
Nearby Similar Homes
Nearby Sold Comparables
Contact Agent
Listing Provided By
Compass

