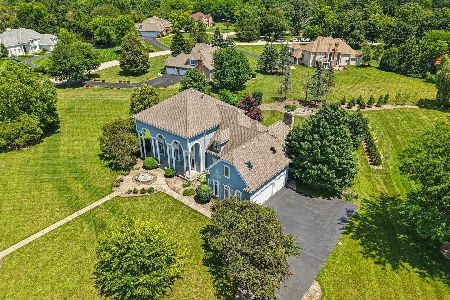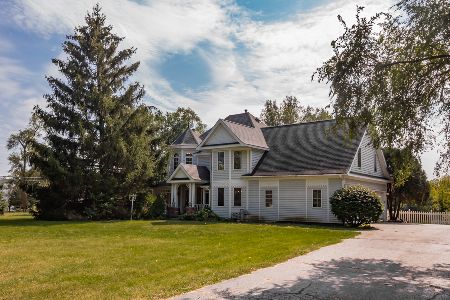2611 Bridlewood Lane, Crystal Lake, Illinois 60012
$365,000
|
Sold
|
|
| Status: | Closed |
| Sqft: | 4,202 |
| Cost/Sqft: | $93 |
| Beds: | 5 |
| Baths: | 4 |
| Year Built: | 2001 |
| Property Taxes: | $11,754 |
| Days On Market: | 5023 |
| Lot Size: | 1,05 |
Description
$20,000 Drop! Come & Get It Now! Gorgeous home tucked away on a quiet cul-de-sac in Hazelwood community! Custom Georgian with vaulted, 2-stry foyer. Gourmet kitchen features 42" cabinets, granite ctops and S/S appliances. Like new with warm neutral colors. Great flowing room sizes accomodate entertaining & family. 1st floor office, full bath adjacent could be a 6th bedroom. Huge English basement with full bath.
Property Specifics
| Single Family | |
| — | |
| Georgian | |
| 2001 | |
| Full,English | |
| CUSTOM | |
| No | |
| 1.05 |
| Mc Henry | |
| Hazelwood | |
| 195 / Annual | |
| None | |
| Company Well | |
| Septic-Private | |
| 08015521 | |
| 1417426006 |
Nearby Schools
| NAME: | DISTRICT: | DISTANCE: | |
|---|---|---|---|
|
Grade School
North Elementary School |
47 | — | |
|
Middle School
Hannah Beardsley Middle School |
47 | Not in DB | |
|
High School
Prairie Ridge High School |
155 | Not in DB | |
Property History
| DATE: | EVENT: | PRICE: | SOURCE: |
|---|---|---|---|
| 30 Jun, 2011 | Sold | $339,900 | MRED MLS |
| 23 May, 2011 | Under contract | $339,900 | MRED MLS |
| — | Last price change | $359,900 | MRED MLS |
| 25 Nov, 2010 | Listed for sale | $379,900 | MRED MLS |
| 13 Aug, 2012 | Sold | $365,000 | MRED MLS |
| 16 Jul, 2012 | Under contract | $390,000 | MRED MLS |
| — | Last price change | $410,000 | MRED MLS |
| 12 Mar, 2012 | Listed for sale | $420,000 | MRED MLS |
| 24 Apr, 2020 | Sold | $375,000 | MRED MLS |
| 16 Mar, 2020 | Under contract | $385,000 | MRED MLS |
| 26 Feb, 2020 | Listed for sale | $385,000 | MRED MLS |
Room Specifics
Total Bedrooms: 5
Bedrooms Above Ground: 5
Bedrooms Below Ground: 0
Dimensions: —
Floor Type: Carpet
Dimensions: —
Floor Type: Carpet
Dimensions: —
Floor Type: Carpet
Dimensions: —
Floor Type: —
Full Bathrooms: 4
Bathroom Amenities: Whirlpool,Separate Shower,Double Sink
Bathroom in Basement: 1
Rooms: Bedroom 5,Den,Eating Area,Foyer,Recreation Room
Basement Description: Finished
Other Specifics
| 3 | |
| Concrete Perimeter | |
| Asphalt | |
| Deck | |
| Cul-De-Sac | |
| 141X253X237X308 | |
| Unfinished | |
| Full | |
| Vaulted/Cathedral Ceilings, Hardwood Floors, First Floor Laundry, First Floor Full Bath | |
| Double Oven, Range, Microwave, Dishwasher, Refrigerator | |
| Not in DB | |
| — | |
| — | |
| — | |
| Wood Burning, Gas Starter |
Tax History
| Year | Property Taxes |
|---|---|
| 2011 | $10,394 |
| 2012 | $11,754 |
| 2020 | $12,518 |
Contact Agent
Nearby Similar Homes
Nearby Sold Comparables
Contact Agent
Listing Provided By
Berkshire Hathaway HomeServices Starck Real Estate






