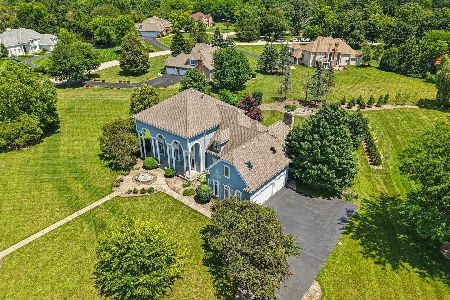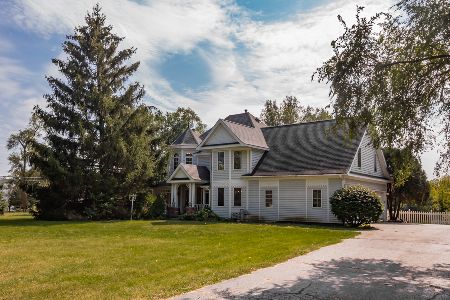2708 Walkup Road, Crystal Lake, Illinois 60012
$750,000
|
Sold
|
|
| Status: | Closed |
| Sqft: | 6,273 |
| Cost/Sqft: | $124 |
| Beds: | 4 |
| Baths: | 6 |
| Year Built: | 1887 |
| Property Taxes: | $16,340 |
| Days On Market: | 2723 |
| Lot Size: | 9,85 |
Description
***CONTRACT IS A "HOME SALE 72 HR CONTINGENCY". CONTINUE TO SHOW***Home appraised for $950,000 in June 2016. Lovely country estate on 9.85 acres (zoned agriculture, low taxes). 4-Bedrooms (space for a possible 5th), 6 Bathrooms & 3 Kitchens. All bedrooms are large with 2 featuring sitting rooms. Partial finished basement with a rec. room & full bath. Two wood burning fireplaces & ceiling fans throughout home. The drapes, blinds & shades keep the home climate controlled. A Solarium connects the main house & pool house. Two large decks, a patio & screened gazebo overlook the heated pool. It includes a large diary barn, cottage & corn crib. All buildings are in excellent condition with a new metal roof installed on the barn 10 years ago. Horses allowed; barn has five stalls. Home is three miles north of downtown Crystal Lake & commuter train. It is within District 47 (North Elementary & Hannah Beardsley Middle School) & District 155 (Prairie Ridge High School) boundaries.
Property Specifics
| Single Family | |
| — | |
| Farmhouse | |
| 1887 | |
| Partial | |
| — | |
| No | |
| 9.85 |
| Mc Henry | |
| — | |
| 0 / Not Applicable | |
| None | |
| Private Well | |
| Septic-Private | |
| 10002375 | |
| 1417426002 |
Property History
| DATE: | EVENT: | PRICE: | SOURCE: |
|---|---|---|---|
| 29 Mar, 2019 | Sold | $750,000 | MRED MLS |
| 10 Oct, 2018 | Under contract | $775,000 | MRED MLS |
| 29 Jun, 2018 | Listed for sale | $775,000 | MRED MLS |
Room Specifics
Total Bedrooms: 4
Bedrooms Above Ground: 4
Bedrooms Below Ground: 0
Dimensions: —
Floor Type: Hardwood
Dimensions: —
Floor Type: Hardwood
Dimensions: —
Floor Type: Hardwood
Full Bathrooms: 6
Bathroom Amenities: —
Bathroom in Basement: 1
Rooms: Kitchen,Atrium,Bonus Room,Foyer,Recreation Room,Sitting Room,Sun Room,Heated Sun Room
Basement Description: Partially Finished,Crawl,Exterior Access
Other Specifics
| 5 | |
| Concrete Perimeter | |
| Asphalt | |
| Deck, Patio, Porch, In Ground Pool | |
| Horses Allowed | |
| 459X143X674X600X693 | |
| Pull Down Stair,Unfinished | |
| Full | |
| Hardwood Floors, Second Floor Laundry, First Floor Full Bath | |
| Range, Microwave, Dishwasher, Refrigerator, Washer, Dryer, Stainless Steel Appliance(s) | |
| Not in DB | |
| — | |
| — | |
| — | |
| Wood Burning, Gas Log |
Tax History
| Year | Property Taxes |
|---|---|
| 2019 | $16,340 |
Contact Agent
Nearby Similar Homes
Nearby Sold Comparables
Contact Agent
Listing Provided By
Berkshire Hathaway HomeServices Starck Real Estate






