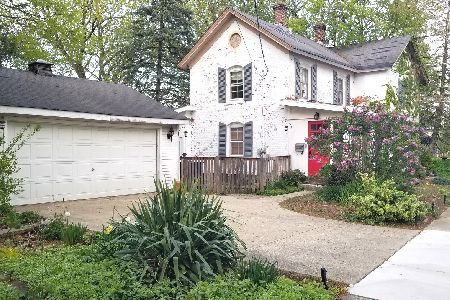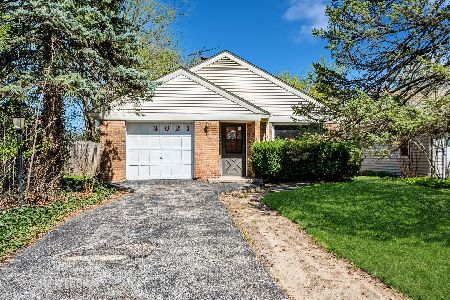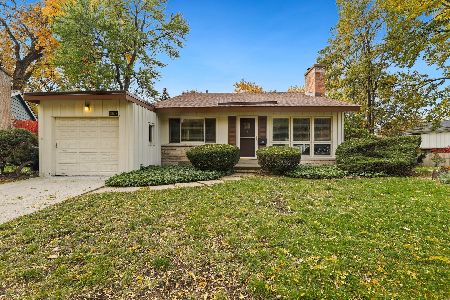2611 Princeton Avenue, Evanston, Illinois 60201
$415,000
|
Sold
|
|
| Status: | Closed |
| Sqft: | 1,114 |
| Cost/Sqft: | $390 |
| Beds: | 3 |
| Baths: | 2 |
| Year Built: | 1956 |
| Property Taxes: | $9,929 |
| Days On Market: | 2884 |
| Lot Size: | 0,00 |
Description
Willard district delightful Blietz split level boasting vaulted living / dining ceilings, sunny western windows, a wood-burning fireplace and hardwood floors nestled in this charming, quiet residential NW Evanston neighborhood near Lovelace Park. Nicely appointed kitchen features granite counters and stainless appliances. Family room overlooks paver patio and plenty of play or garden space in the yard. Bedrooms newly carpeted. 1 Car Garage. Storage shed. This well cared for, updated home means it is ready for its new owners to simply move in, unpack, and resume living life!
Property Specifics
| Single Family | |
| — | |
| Contemporary | |
| 1956 | |
| Partial,Walkout | |
| — | |
| No | |
| — |
| Cook | |
| — | |
| 0 / Not Applicable | |
| None | |
| Public | |
| Public Sewer | |
| 09864761 | |
| 05333170340000 |
Nearby Schools
| NAME: | DISTRICT: | DISTANCE: | |
|---|---|---|---|
|
Grade School
Willard Elementary School |
65 | — | |
|
Middle School
Haven Middle School |
65 | Not in DB | |
|
High School
Evanston Twp High School |
202 | Not in DB | |
Property History
| DATE: | EVENT: | PRICE: | SOURCE: |
|---|---|---|---|
| 27 Jun, 2007 | Sold | $516,000 | MRED MLS |
| 9 May, 2007 | Under contract | $519,000 | MRED MLS |
| — | Last price change | $524,500 | MRED MLS |
| 26 Feb, 2007 | Listed for sale | $539,000 | MRED MLS |
| 27 Aug, 2012 | Sold | $377,000 | MRED MLS |
| 4 Jun, 2012 | Under contract | $399,000 | MRED MLS |
| 31 May, 2012 | Listed for sale | $399,000 | MRED MLS |
| 1 Jun, 2018 | Sold | $415,000 | MRED MLS |
| 19 Mar, 2018 | Under contract | $434,000 | MRED MLS |
| 1 Mar, 2018 | Listed for sale | $434,000 | MRED MLS |
Room Specifics
Total Bedrooms: 3
Bedrooms Above Ground: 3
Bedrooms Below Ground: 0
Dimensions: —
Floor Type: Carpet
Dimensions: —
Floor Type: Carpet
Full Bathrooms: 2
Bathroom Amenities: —
Bathroom in Basement: 1
Rooms: No additional rooms
Basement Description: Finished,Crawl
Other Specifics
| 1 | |
| Concrete Perimeter | |
| — | |
| Brick Paver Patio | |
| — | |
| 55 X 120 | |
| — | |
| None | |
| Vaulted/Cathedral Ceilings, Hardwood Floors | |
| Range, Microwave, Dishwasher, Refrigerator, Washer, Dryer, Stainless Steel Appliance(s) | |
| Not in DB | |
| Street Lights, Street Paved | |
| — | |
| — | |
| Wood Burning |
Tax History
| Year | Property Taxes |
|---|---|
| 2007 | $6,263 |
| 2012 | $7,323 |
| 2018 | $9,929 |
Contact Agent
Nearby Similar Homes
Nearby Sold Comparables
Contact Agent
Listing Provided By
Baird & Warner












