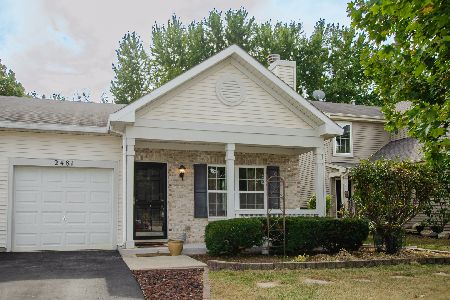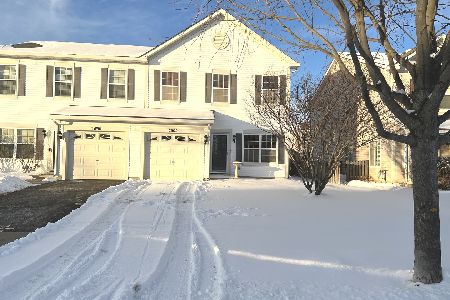2611 Ross Street, Hampshire, Illinois 60140
$199,000
|
Sold
|
|
| Status: | Closed |
| Sqft: | 1,370 |
| Cost/Sqft: | $145 |
| Beds: | 3 |
| Baths: | 3 |
| Year Built: | 2008 |
| Property Taxes: | $5,112 |
| Days On Market: | 1550 |
| Lot Size: | 0,00 |
Description
Three bedroom, Two and a half bathroom town home in Lakewood Crossing. A cute front porch welcomes you to this move in ready town home. Open floor plan that has a living room when you walk in. Eat in kitchen is open and you can gaze out to the patio with the pond view or look right into the open family room. Stainless steel appliances. Lots of windows with natural light. Three bedroom upstairs with convenient second floor laundry. Master is large with a private ensuite and large walk in closet. All rooms have a fans. Freshly painted throughout the home. New carpet with upgraded padding. All vents professionally cleaned. One car garage with an attic for even more storage space. Great landscaping around the home. This subdivision has so much to offer: Clubhouse, Parks, Tennis Courts, Pool, Volleyball, and Basketball Courts. Huntley School District. Conveniently located close to 90. No homeowners exemption reflected on the taxes.
Property Specifics
| Condos/Townhomes | |
| 2 | |
| — | |
| 2008 | |
| None | |
| — | |
| No | |
| — |
| Kane | |
| — | |
| 59 / Monthly | |
| Clubhouse,Exercise Facilities,Pool | |
| Public | |
| Public Sewer | |
| 11178169 | |
| 0207355055 |
Nearby Schools
| NAME: | DISTRICT: | DISTANCE: | |
|---|---|---|---|
|
Grade School
Leggee Elementary School |
158 | — | |
|
Middle School
Heineman Middle School |
158 | Not in DB | |
|
High School
Huntley High School |
158 | Not in DB | |
Property History
| DATE: | EVENT: | PRICE: | SOURCE: |
|---|---|---|---|
| 3 Jun, 2015 | Under contract | $0 | MRED MLS |
| 14 May, 2015 | Listed for sale | $0 | MRED MLS |
| 10 Sep, 2021 | Sold | $199,000 | MRED MLS |
| 6 Aug, 2021 | Under contract | $199,000 | MRED MLS |
| 4 Aug, 2021 | Listed for sale | $199,000 | MRED MLS |
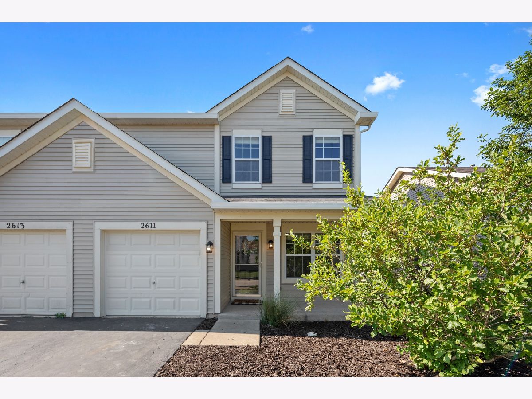
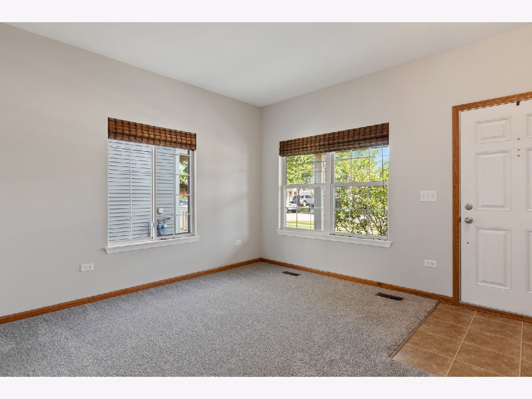
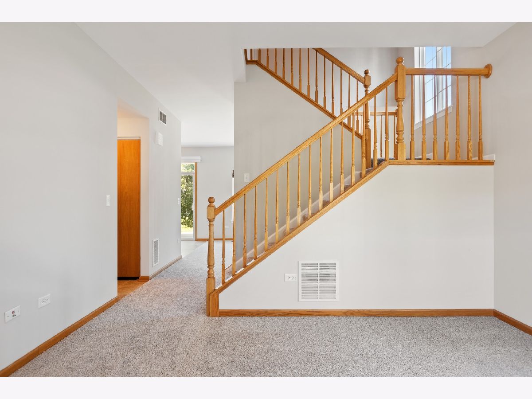
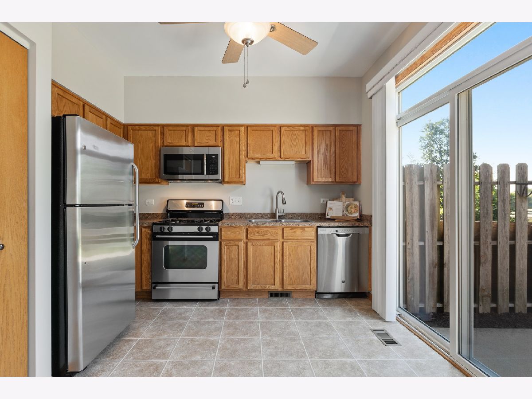
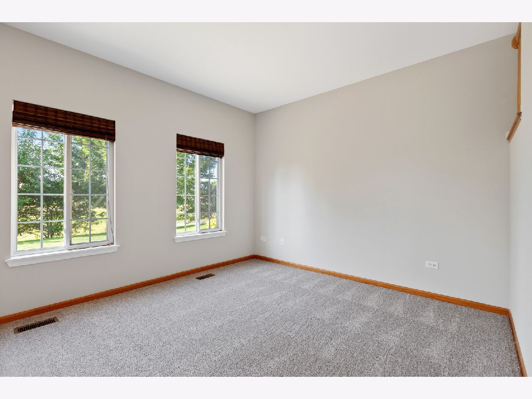
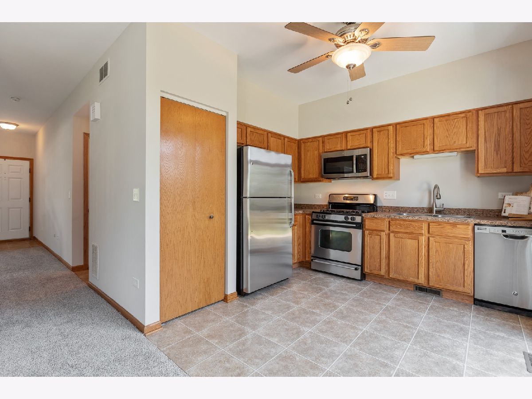
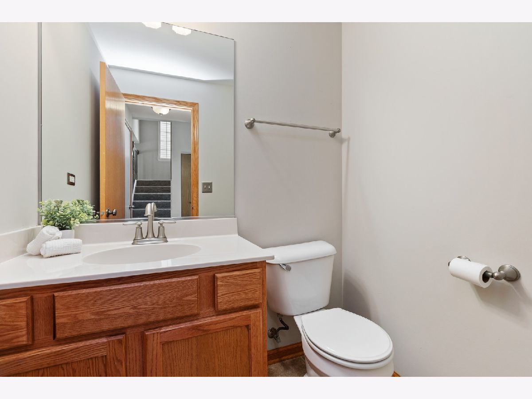
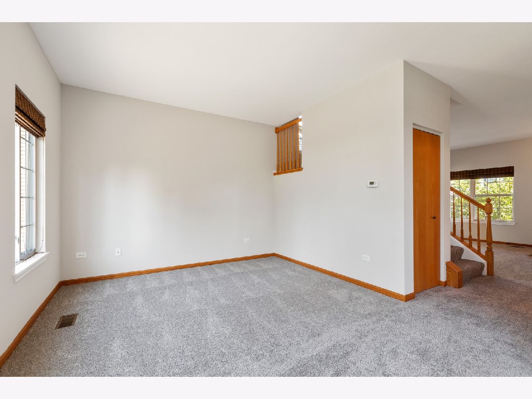
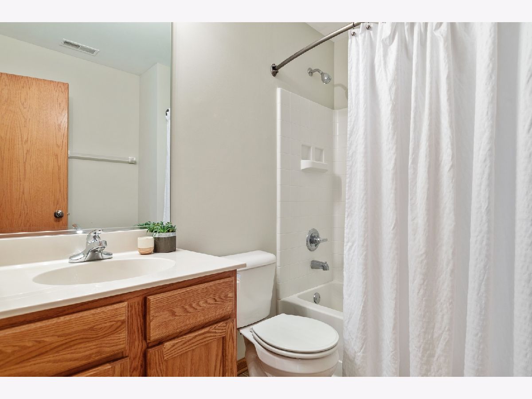
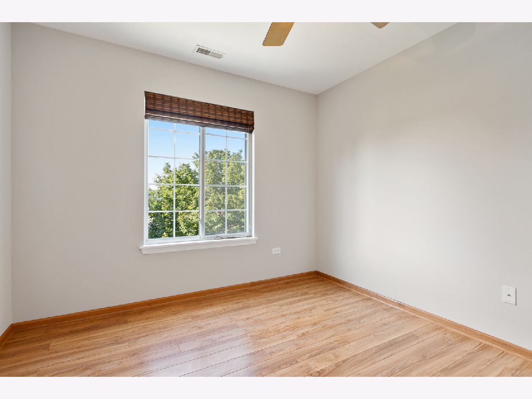
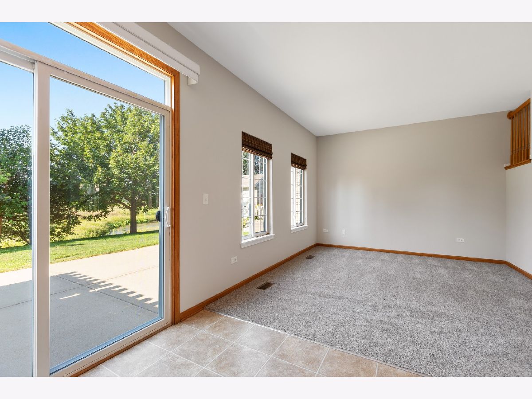
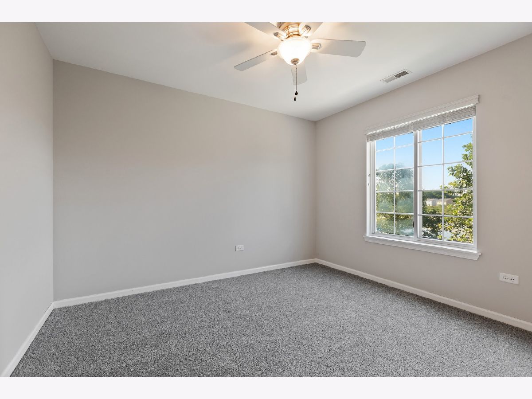
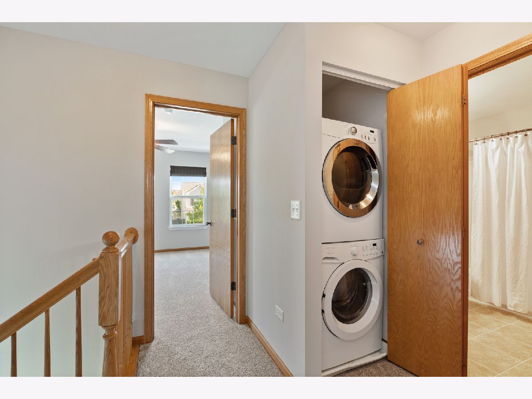
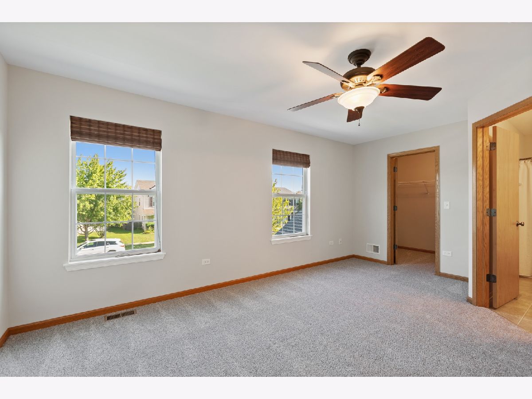
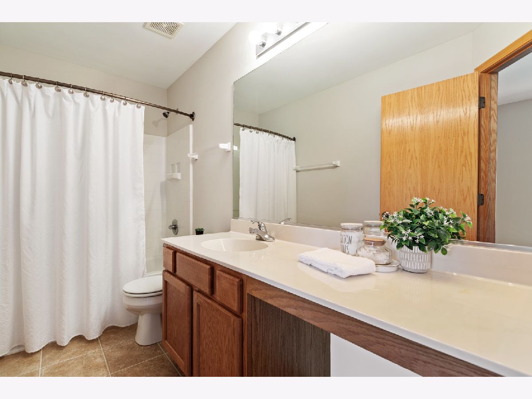
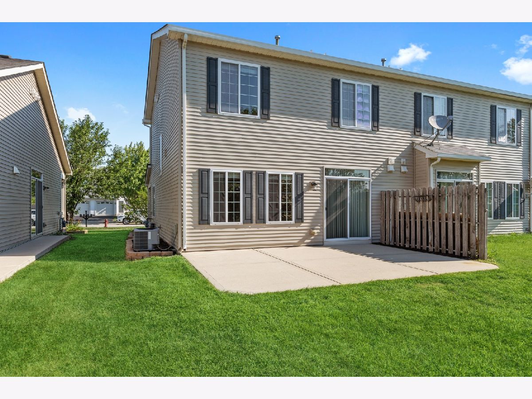
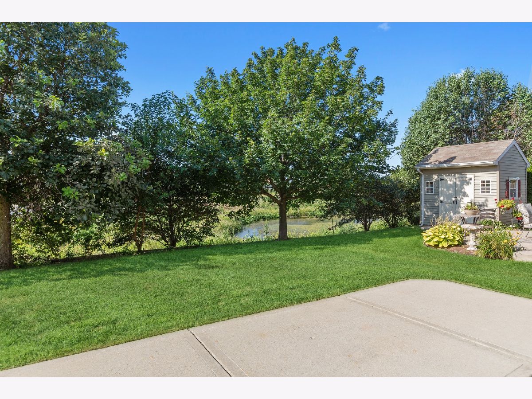
Room Specifics
Total Bedrooms: 3
Bedrooms Above Ground: 3
Bedrooms Below Ground: 0
Dimensions: —
Floor Type: Carpet
Dimensions: —
Floor Type: Wood Laminate
Full Bathrooms: 3
Bathroom Amenities: —
Bathroom in Basement: 0
Rooms: No additional rooms
Basement Description: None
Other Specifics
| 1 | |
| Concrete Perimeter | |
| Asphalt | |
| — | |
| Water View,Sidewalks,Streetlights | |
| 3485 | |
| — | |
| Full | |
| Second Floor Laundry, Laundry Hook-Up in Unit, Storage, Walk-In Closet(s), Open Floorplan | |
| Range, Microwave, Dishwasher, Refrigerator, Washer, Dryer, Disposal, Gas Cooktop, Gas Oven | |
| Not in DB | |
| — | |
| — | |
| — | |
| — |
Tax History
| Year | Property Taxes |
|---|---|
| 2021 | $5,112 |
Contact Agent
Nearby Sold Comparables
Contact Agent
Listing Provided By
Coldwell Banker Realty

