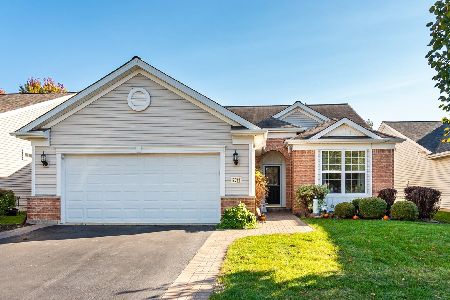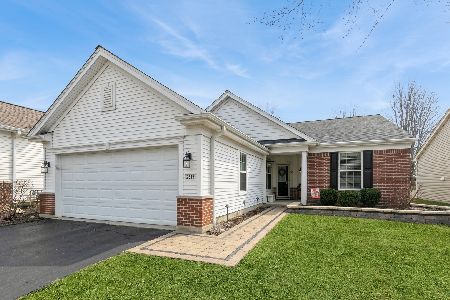2611 Venetian Lane, Elgin, Illinois 60124
$260,000
|
Sold
|
|
| Status: | Closed |
| Sqft: | 1,547 |
| Cost/Sqft: | $171 |
| Beds: | 2 |
| Baths: | 2 |
| Year Built: | 2005 |
| Property Taxes: | $6,208 |
| Days On Market: | 3417 |
| Lot Size: | 0,13 |
Description
Everyone loves the open floor plan of the "Montrose". Squeaky clean with laminate wood floors in Living Room and Dining Room. Custom built in shelving and desk in the Den. The Eat in Kitchen has newer Stainless Appliances, Corian Countertops, Tiled Backsplash, a Center Island and sliders that open to your Patio and green space. No homes to look at when you back to the berm. The Master Bedroom has a bay window and lots of room for storage thanks to California Closets. The EXTENDED GARAGE w/work bench has more cabinets and the ONE OF A KIND Laundry room has a 5x3 opening for your Refrigerator.
Property Specifics
| Single Family | |
| — | |
| Ranch | |
| 2005 | |
| None | |
| MONTROSE | |
| No | |
| 0.13 |
| Kane | |
| Edgewater By Del Webb | |
| 203 / Monthly | |
| Security,Clubhouse,Exercise Facilities,Pool,Lawn Care,Snow Removal | |
| Public | |
| Public Sewer | |
| 09374660 | |
| 0629280005 |
Property History
| DATE: | EVENT: | PRICE: | SOURCE: |
|---|---|---|---|
| 23 Jan, 2017 | Sold | $260,000 | MRED MLS |
| 21 Nov, 2016 | Under contract | $265,000 | MRED MLS |
| 22 Oct, 2016 | Listed for sale | $265,000 | MRED MLS |
| 18 Feb, 2021 | Sold | $274,000 | MRED MLS |
| 16 Jan, 2021 | Under contract | $279,900 | MRED MLS |
| — | Last price change | $284,000 | MRED MLS |
| 29 Oct, 2020 | Listed for sale | $299,000 | MRED MLS |
| 18 Jul, 2022 | Sold | $337,000 | MRED MLS |
| 8 Jun, 2022 | Under contract | $329,900 | MRED MLS |
| 3 Jun, 2022 | Listed for sale | $329,900 | MRED MLS |
Room Specifics
Total Bedrooms: 2
Bedrooms Above Ground: 2
Bedrooms Below Ground: 0
Dimensions: —
Floor Type: Carpet
Full Bathrooms: 2
Bathroom Amenities: Separate Shower,Double Sink
Bathroom in Basement: 0
Rooms: Den,Great Room,Foyer,Walk In Closet
Basement Description: None
Other Specifics
| 2 | |
| Concrete Perimeter | |
| Asphalt | |
| Patio, Storms/Screens | |
| Nature Preserve Adjacent,Landscaped | |
| 50X111X51X112 | |
| — | |
| Full | |
| Wood Laminate Floors, First Floor Bedroom, First Floor Laundry, First Floor Full Bath | |
| Range, Microwave, Dishwasher, Refrigerator, Washer, Dryer, Disposal | |
| Not in DB | |
| Clubhouse, Pool, Tennis Courts, Sidewalks, Street Lights | |
| — | |
| — | |
| — |
Tax History
| Year | Property Taxes |
|---|---|
| 2017 | $6,208 |
| 2021 | $6,016 |
| 2022 | $6,217 |
Contact Agent
Nearby Similar Homes
Nearby Sold Comparables
Contact Agent
Listing Provided By
RE/MAX Central Inc.











