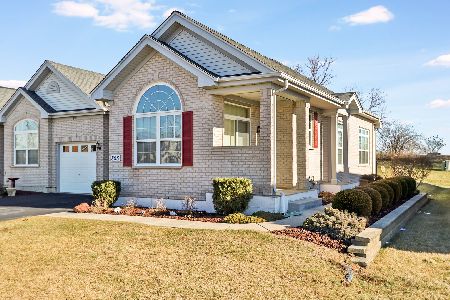2611 Williamsburg Drive, Algonquin, Illinois 60102
$188,500
|
Sold
|
|
| Status: | Closed |
| Sqft: | 1,634 |
| Cost/Sqft: | $116 |
| Beds: | 3 |
| Baths: | 3 |
| Year Built: | 2005 |
| Property Taxes: | $4,401 |
| Days On Market: | 2786 |
| Lot Size: | 0,00 |
Description
FANTASTIC END UNIT BACKS UP TO PRAIRIE!!! 3 BR, 2.5 BATH townhome is meticulously maintained! Beautiful hardwood runs through the living room and dining area with tons of natural lighting throughout. Kitchen features 42" cabinets with crown molding, beveled countertops and all stainless steel appliances! Master bedroom is huge with vaulted ceilings and fantastic lighting. This home has ample closet space in all the bedrooms. Enjoy the fresh clean water with the Reverse Osmosis sytem! Sit and enjoy some coffee or tea on your back patio while overlooking the serene prairie and yet be located near Randall Rd. with tons of shops, restaurants and so much more!
Property Specifics
| Condos/Townhomes | |
| 2 | |
| — | |
| 2005 | |
| None | |
| — | |
| No | |
| — |
| Mc Henry | |
| Millbrook | |
| 178 / Monthly | |
| Parking,Insurance,Exterior Maintenance,Lawn Care,Snow Removal | |
| Public | |
| Public Sewer | |
| 09984055 | |
| 1931454005 |
Nearby Schools
| NAME: | DISTRICT: | DISTANCE: | |
|---|---|---|---|
|
Grade School
Lincoln Prairie Elementary Schoo |
300 | — | |
|
Middle School
Westfield Community School |
300 | Not in DB | |
|
High School
H D Jacobs High School |
300 | Not in DB | |
Property History
| DATE: | EVENT: | PRICE: | SOURCE: |
|---|---|---|---|
| 30 Aug, 2018 | Sold | $188,500 | MRED MLS |
| 21 Jul, 2018 | Under contract | $189,500 | MRED MLS |
| — | Last price change | $195,900 | MRED MLS |
| 13 Jun, 2018 | Listed for sale | $195,900 | MRED MLS |
Room Specifics
Total Bedrooms: 3
Bedrooms Above Ground: 3
Bedrooms Below Ground: 0
Dimensions: —
Floor Type: Carpet
Dimensions: —
Floor Type: Carpet
Full Bathrooms: 3
Bathroom Amenities: —
Bathroom in Basement: 0
Rooms: No additional rooms
Basement Description: Slab
Other Specifics
| 2 | |
| Concrete Perimeter | |
| Asphalt | |
| Patio | |
| — | |
| 29X60 | |
| — | |
| Full | |
| Hardwood Floors, Second Floor Laundry | |
| Range, Microwave, Dishwasher, Refrigerator, Washer, Dryer, Disposal, Stainless Steel Appliance(s) | |
| Not in DB | |
| — | |
| — | |
| — | |
| — |
Tax History
| Year | Property Taxes |
|---|---|
| 2018 | $4,401 |
Contact Agent
Nearby Similar Homes
Nearby Sold Comparables
Contact Agent
Listing Provided By
Suburban Life Realty, Ltd






