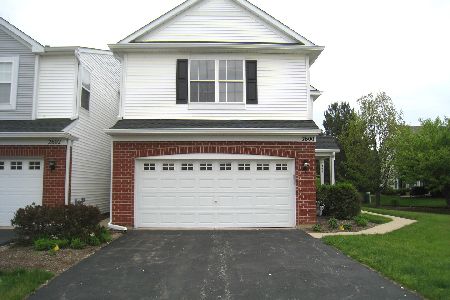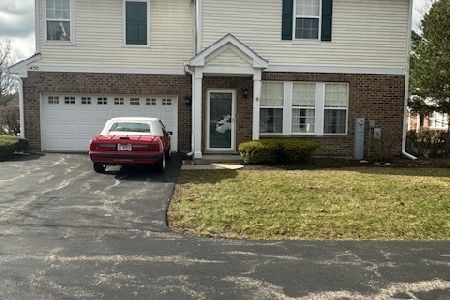2602 Williamsburg Drive, Algonquin, Illinois 60102
$160,000
|
Sold
|
|
| Status: | Closed |
| Sqft: | 0 |
| Cost/Sqft: | — |
| Beds: | 2 |
| Baths: | 2 |
| Year Built: | 2005 |
| Property Taxes: | $3,644 |
| Days On Market: | 3428 |
| Lot Size: | 0,00 |
Description
Immaculate home with WOW factor. Stunning Blue Sapphire model with the perfect extras and upgrades! Kitchen boasts gleaming hardwood floors , 42" cabinets & corian countertops, breakfast bar, and large eating area/dining room. One of my favorite things....2nd floor laundry room! Amazing loft w/vaulted ceiling. This room has so many possibilities. Master bedroom has large walk-in closet. Private & quiet location. Some items to note. 9' first floor ceilings, High efficiency furnace & A/C, 2 car garage, 1/2 bath off kitchen, and Fresh paint, and just cute as can be. Great condition! Ready for you to move in!!
Property Specifics
| Condos/Townhomes | |
| 2 | |
| — | |
| 2005 | |
| None | |
| BLUE SAPPH | |
| No | |
| — |
| Mc Henry | |
| Millbrook At Canterbury | |
| 178 / Monthly | |
| Exterior Maintenance,Lawn Care,Snow Removal | |
| Public | |
| Public Sewer | |
| 09298999 | |
| 1931452028 |
Nearby Schools
| NAME: | DISTRICT: | DISTANCE: | |
|---|---|---|---|
|
Grade School
Neubert Elementary School |
300 | — | |
|
Middle School
Westfield Community School |
300 | Not in DB | |
|
High School
H D Jacobs High School |
300 | Not in DB | |
Property History
| DATE: | EVENT: | PRICE: | SOURCE: |
|---|---|---|---|
| 30 May, 2007 | Sold | $206,000 | MRED MLS |
| 13 Apr, 2007 | Under contract | $208,500 | MRED MLS |
| — | Last price change | $214,900 | MRED MLS |
| 2 Nov, 2006 | Listed for sale | $219,500 | MRED MLS |
| 30 Aug, 2016 | Sold | $160,000 | MRED MLS |
| 30 Jul, 2016 | Under contract | $169,000 | MRED MLS |
| 27 Jul, 2016 | Listed for sale | $169,000 | MRED MLS |
Room Specifics
Total Bedrooms: 2
Bedrooms Above Ground: 2
Bedrooms Below Ground: 0
Dimensions: —
Floor Type: Carpet
Full Bathrooms: 2
Bathroom Amenities: —
Bathroom in Basement: 0
Rooms: Loft
Basement Description: Slab
Other Specifics
| 2 | |
| Concrete Perimeter | |
| Asphalt | |
| — | |
| — | |
| COMMON | |
| — | |
| None | |
| Vaulted/Cathedral Ceilings, Hardwood Floors, Second Floor Laundry | |
| Range, Microwave, Dishwasher, Refrigerator, Washer, Dryer, Disposal | |
| Not in DB | |
| — | |
| — | |
| — | |
| — |
Tax History
| Year | Property Taxes |
|---|---|
| 2007 | $1,208 |
| 2016 | $3,644 |
Contact Agent
Nearby Similar Homes
Nearby Sold Comparables
Contact Agent
Listing Provided By
Redfin Corporation






