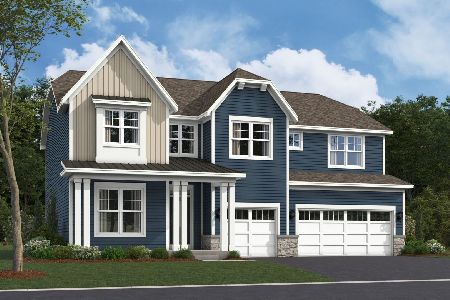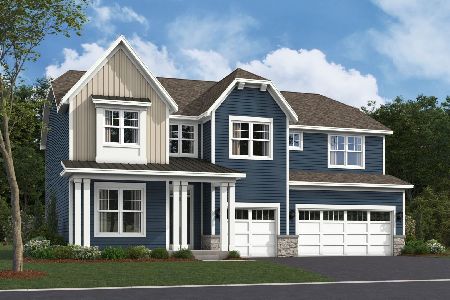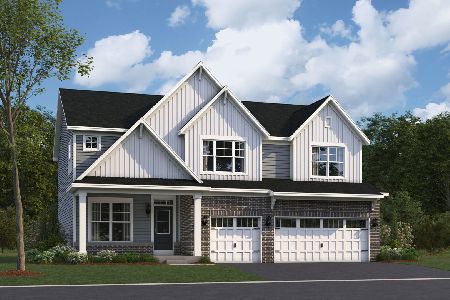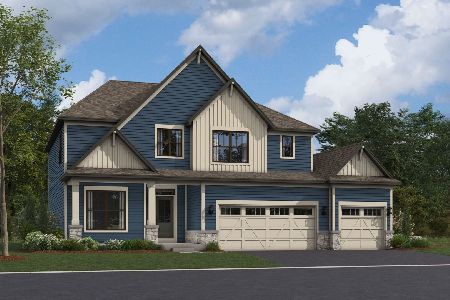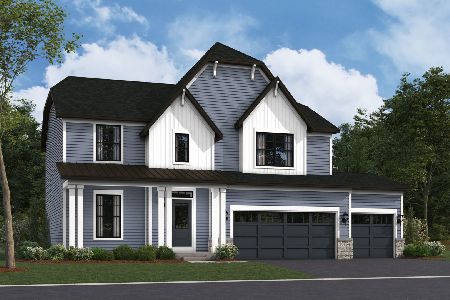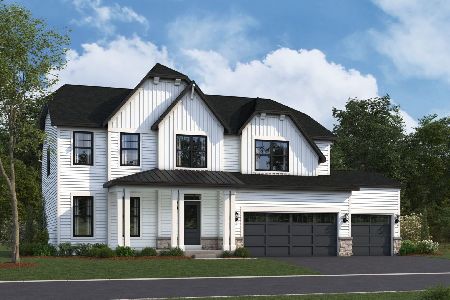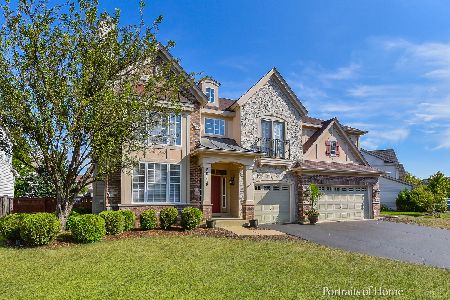26112 Mapleview Drive, Plainfield, Illinois 60585
$545,000
|
Sold
|
|
| Status: | Closed |
| Sqft: | 3,783 |
| Cost/Sqft: | $143 |
| Beds: | 5 |
| Baths: | 5 |
| Year Built: | 2004 |
| Property Taxes: | $12,589 |
| Days On Market: | 1738 |
| Lot Size: | 0,72 |
Description
A two-story brick and stone entryway with a new front door greets you as you walk into this homes equally grand foyer. Vaulted ceilings, turrets, custom details and generous room sizes are a continued theme throughout. The living room and dining room are joined with an arch accent and feature a wet bar area with mini fridge that leads you to the large kitchen with 42inch cabinets, granite, double oven, large island and SS appliances. A spacious sunroom with sliding patio doors takes you to the maintenance free deck and large yard, ideal for relaxing. The family room features a stone fireplace and plenty of space and has an adjoining first floor office with french doors. Upstairs the Master Suite welcomes you with a double door entrance and features a custom closet system, dual sinks, stand alone shower, and tub. A loft area adds to the open floor plan of the home. Three remaining oversized bedrooms have easy bathroom access, including a Jack & Jill bathroom. There is also a fifth bedroom or second office upstairs! The finished basement has another FULL Kitchen with a giant island, granite counters and all stainless steel appliances, a FULL Bathroom, recreational room as well as another office or den with custom barn doors. This home has almost 5000 square feet of living area, a 3 car garage, and plenty of storage all in a neighborhood featuring 3 pools, a clubhouse, walking trails, tennis courts, sledding hill and much more. Roof replaced (2019), HVAC replaced (2018), Windows replaced (2019 and include a transferrable warranty).
Property Specifics
| Single Family | |
| — | |
| Traditional | |
| 2004 | |
| Full | |
| CUSTOM 2 STORY | |
| No | |
| 0.72 |
| Will | |
| Grande Park | |
| 999 / Annual | |
| Clubhouse,Pool | |
| Lake Michigan,Public | |
| Public Sewer | |
| 11068436 | |
| 0701313040280000 |
Nearby Schools
| NAME: | DISTRICT: | DISTANCE: | |
|---|---|---|---|
|
Grade School
Walkers Grove Elementary School |
202 | — | |
|
Middle School
Ira Jones Middle School |
202 | Not in DB | |
|
High School
Plainfield North High School |
202 | Not in DB | |
Property History
| DATE: | EVENT: | PRICE: | SOURCE: |
|---|---|---|---|
| 7 Jan, 2011 | Sold | $274,900 | MRED MLS |
| 9 Dec, 2010 | Under contract | $279,900 | MRED MLS |
| — | Last price change | $289,900 | MRED MLS |
| 27 Nov, 2010 | Listed for sale | $289,900 | MRED MLS |
| 29 Jun, 2021 | Sold | $545,000 | MRED MLS |
| 24 May, 2021 | Under contract | $540,000 | MRED MLS |
| — | Last price change | $550,000 | MRED MLS |
| 28 Apr, 2021 | Listed for sale | $550,000 | MRED MLS |
| 28 Aug, 2022 | Under contract | $0 | MRED MLS |
| 7 Jul, 2022 | Listed for sale | $0 | MRED MLS |
| 4 Apr, 2023 | Under contract | $0 | MRED MLS |
| 30 Mar, 2023 | Listed for sale | $0 | MRED MLS |
| 11 May, 2024 | Under contract | $0 | MRED MLS |
| 10 Apr, 2024 | Listed for sale | $0 | MRED MLS |

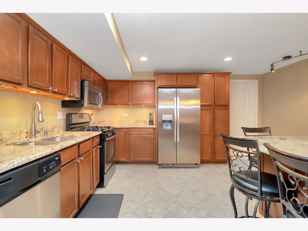
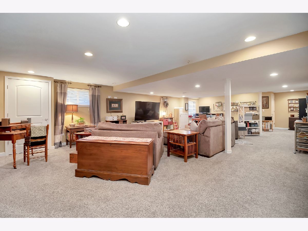
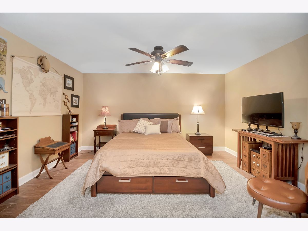
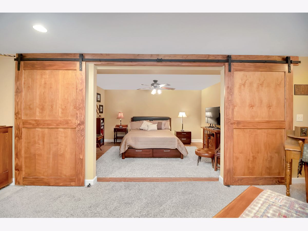
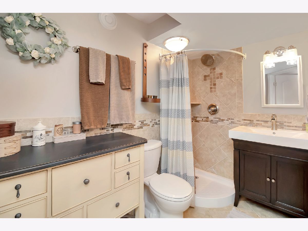
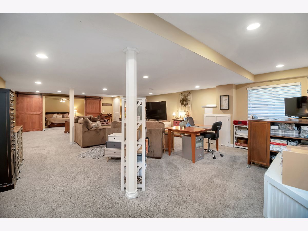
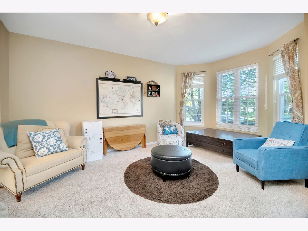
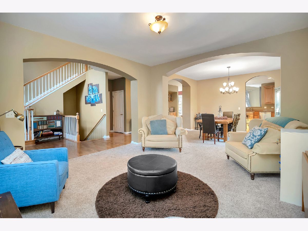
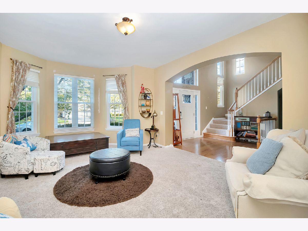
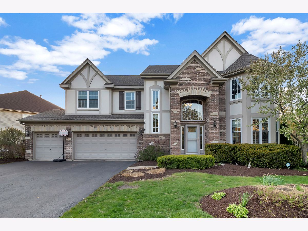
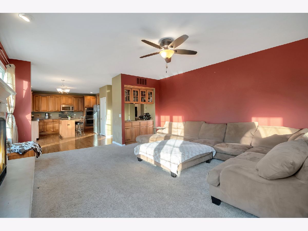
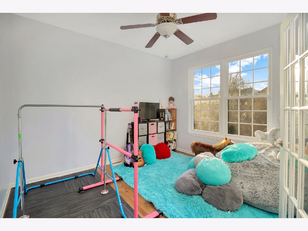
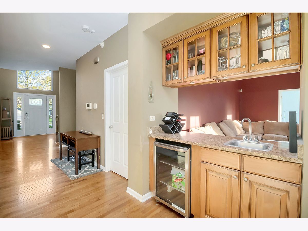
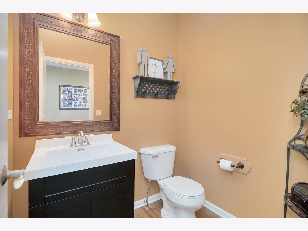
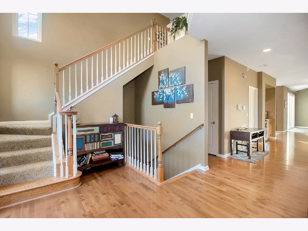
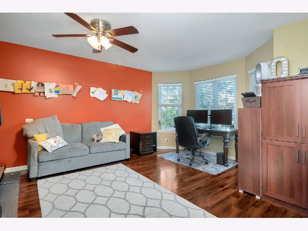
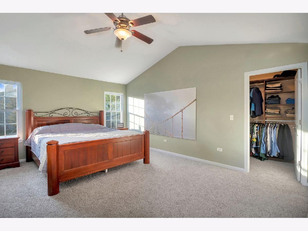
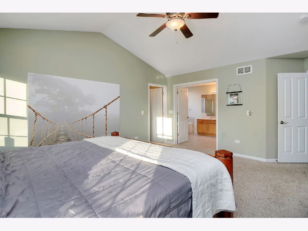
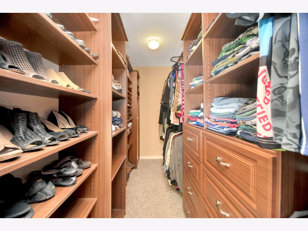
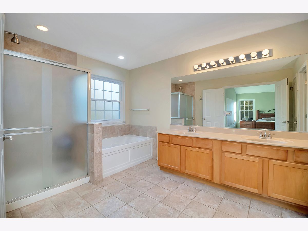
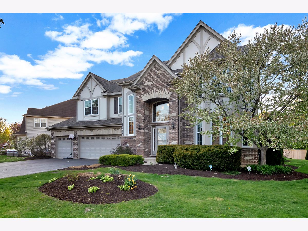
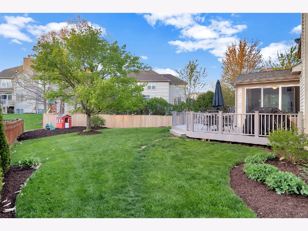
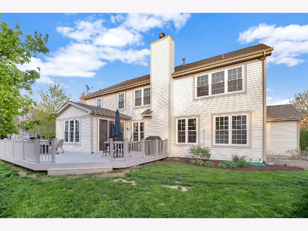
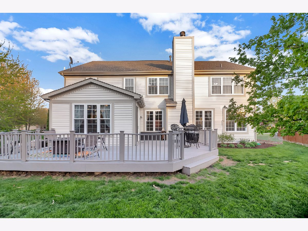
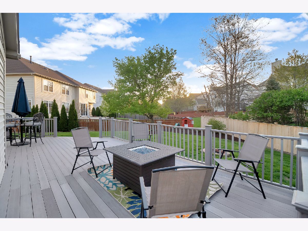
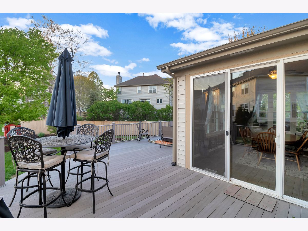
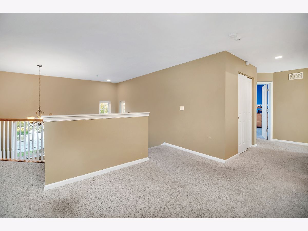
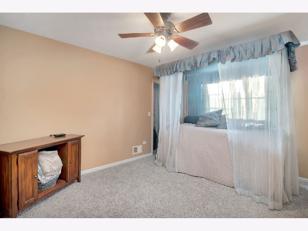
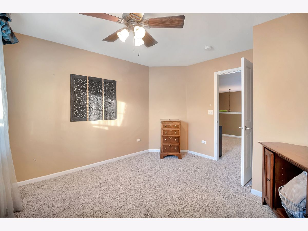
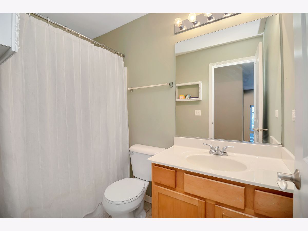
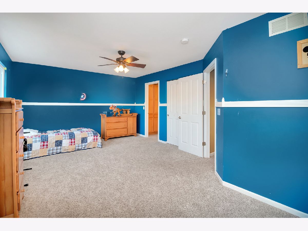
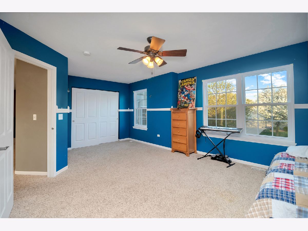
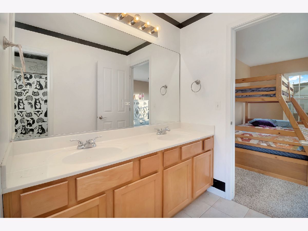
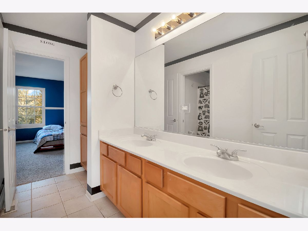
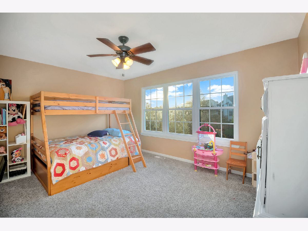
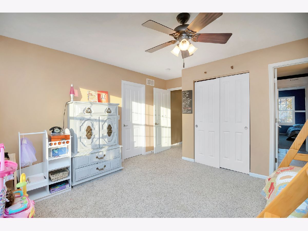
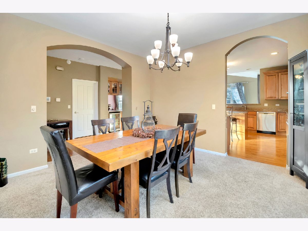
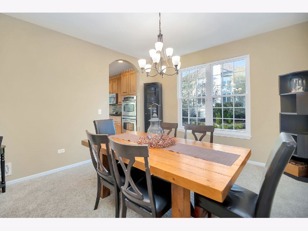
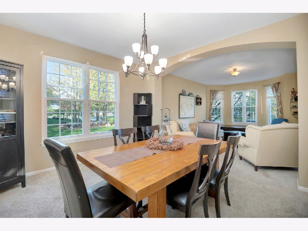
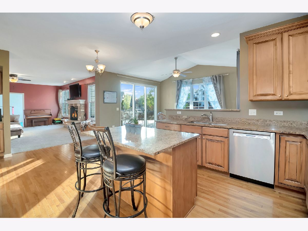
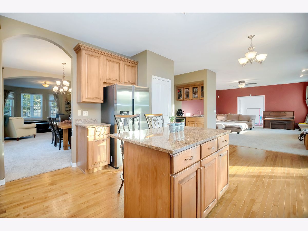
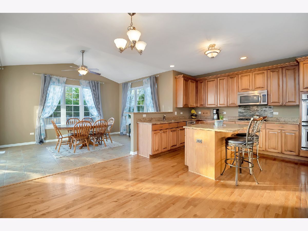
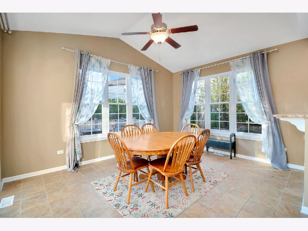
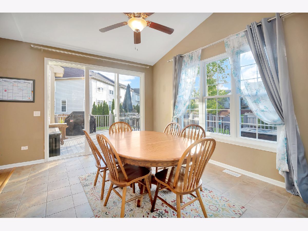
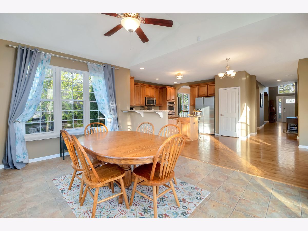
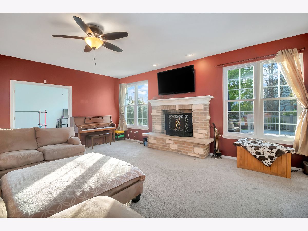
Room Specifics
Total Bedrooms: 5
Bedrooms Above Ground: 5
Bedrooms Below Ground: 0
Dimensions: —
Floor Type: Carpet
Dimensions: —
Floor Type: Carpet
Dimensions: —
Floor Type: Carpet
Dimensions: —
Floor Type: —
Full Bathrooms: 5
Bathroom Amenities: Whirlpool,Separate Shower,Double Sink
Bathroom in Basement: 1
Rooms: Den,Sun Room,Bedroom 5,Office,Loft,Family Room,Other Room
Basement Description: Finished,Rec/Family Area,Sleeping Area
Other Specifics
| 3 | |
| Concrete Perimeter | |
| Asphalt | |
| Deck | |
| — | |
| 148X213X96X79 | |
| Full | |
| Full | |
| Vaulted/Cathedral Ceilings, Bar-Wet, Hardwood Floors, In-Law Arrangement, First Floor Laundry, Walk-In Closet(s), Open Floorplan, Granite Counters, Separate Dining Room | |
| Double Oven, Microwave, Dishwasher, Refrigerator, Washer, Dryer, Disposal, Cooktop | |
| Not in DB | |
| Clubhouse, Park, Pool, Tennis Court(s), Lake, Sidewalks | |
| — | |
| — | |
| Wood Burning, Gas Log |
Tax History
| Year | Property Taxes |
|---|---|
| 2011 | $11,759 |
| 2021 | $12,589 |
Contact Agent
Nearby Similar Homes
Nearby Sold Comparables
Contact Agent
Listing Provided By
Coldwell Banker Real Estate Group

