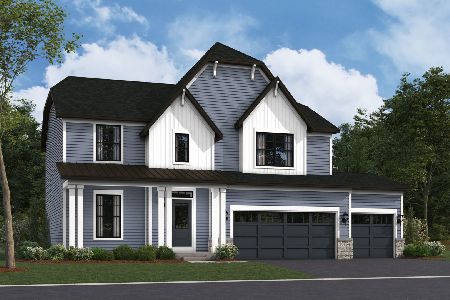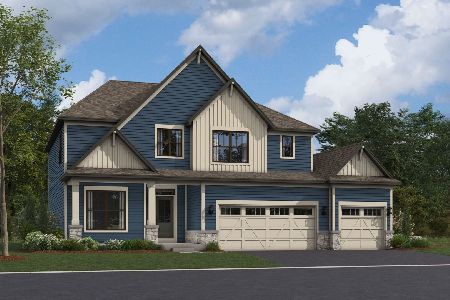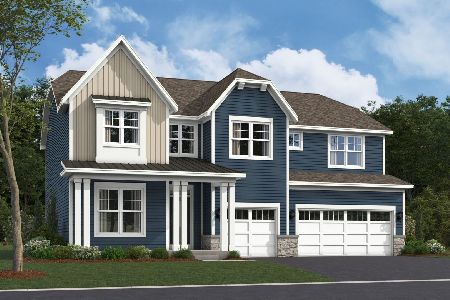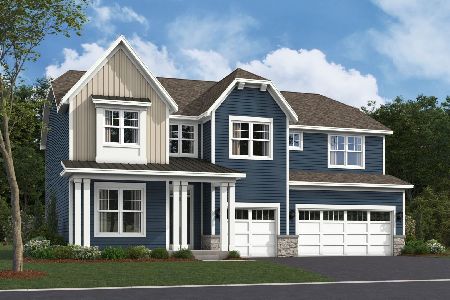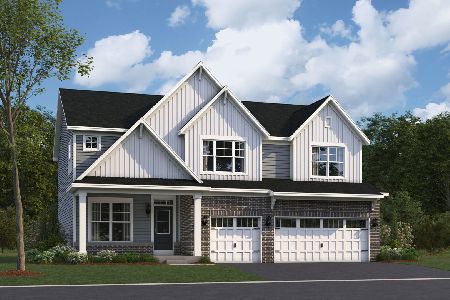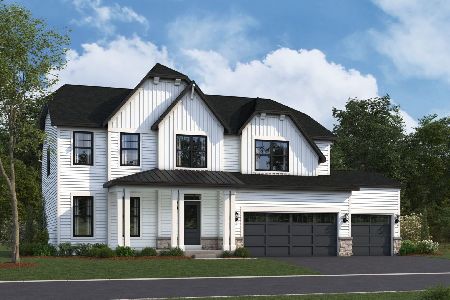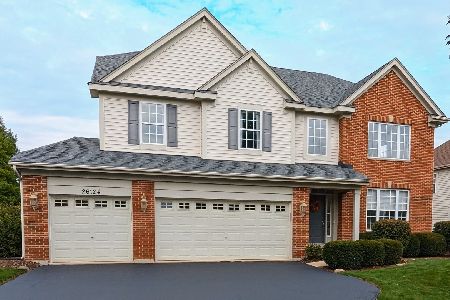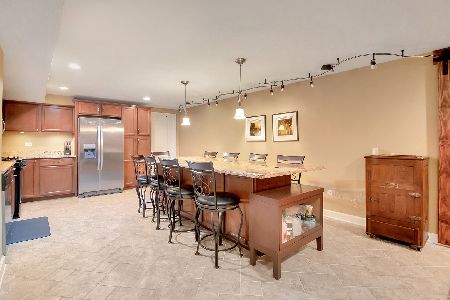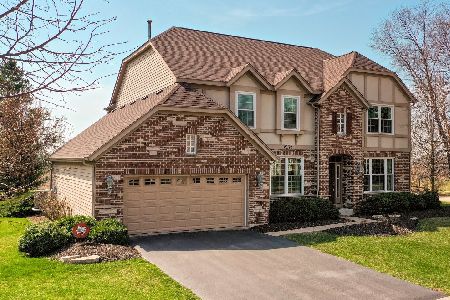26118 Mapleview Drive, Plainfield, Illinois 60585
$484,000
|
Sold
|
|
| Status: | Closed |
| Sqft: | 4,325 |
| Cost/Sqft: | $111 |
| Beds: | 5 |
| Baths: | 4 |
| Year Built: | 2003 |
| Property Taxes: | $13,350 |
| Days On Market: | 1974 |
| Lot Size: | 0,49 |
Description
Welcome Home! Gorgeous Home With All The Bells And Whistles In Grande Park, Plainfield's Premier Clubhouse Community. Over 4,300 SF, This 5 Bedroom, 3 1/2 Bathroom Home Has Everything You Desire. Step inside The 2 Story Foyer With Hardwood Floors. Great Dining Room. Gourmet Kitchen With Custom Cabinets, SS Appliances, Granite Counters, Center Island With Seating And Large Eating Area With Access To Amazing Backyard. Extra Big Coat Closet On The First Floor. Master Bedroom with Master Bathroom and Amazing Walk In Master Closet. Bedrooms 3 and 4 Share Jack-n-Jill Bathroom. Beautiful Garage With Custom Cabinets. Grande Park Amenities Include Swimming Pools, Fishing Ponds, Playgrounds, Private Club House, Sports Courts, Walking Trails and Bike Paths. Great Schools, Highly Desired Plainfield North High School District. Close to Downtown Plainfield. Pace Station With Service to Downtown Chicago. This Is The Home You Have Been Waiting For And The Time Is Now!
Property Specifics
| Single Family | |
| — | |
| — | |
| 2003 | |
| Full | |
| — | |
| No | |
| 0.49 |
| Will | |
| Grande Park | |
| 950 / Annual | |
| Clubhouse,Pool | |
| Lake Michigan | |
| Public Sewer | |
| 10846597 | |
| 7013130402700000 |
Property History
| DATE: | EVENT: | PRICE: | SOURCE: |
|---|---|---|---|
| 7 Nov, 2014 | Sold | $320,000 | MRED MLS |
| 23 Sep, 2014 | Under contract | $334,900 | MRED MLS |
| — | Last price change | $349,900 | MRED MLS |
| 31 Jul, 2014 | Listed for sale | $349,900 | MRED MLS |
| 2 Nov, 2020 | Sold | $484,000 | MRED MLS |
| 6 Sep, 2020 | Under contract | $479,900 | MRED MLS |
| 4 Sep, 2020 | Listed for sale | $479,900 | MRED MLS |
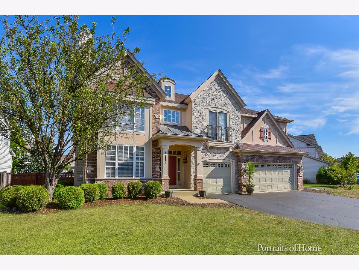
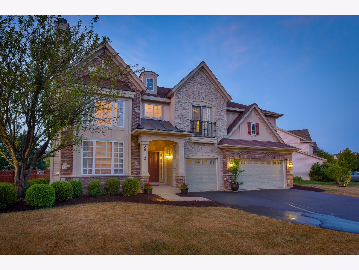
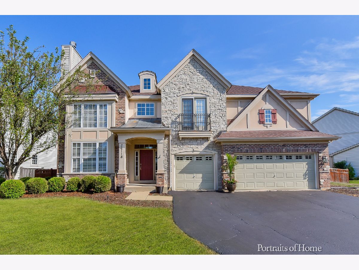
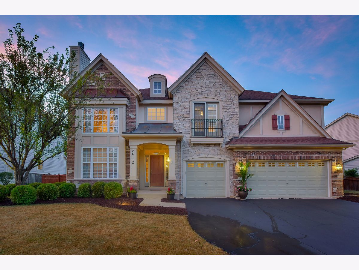
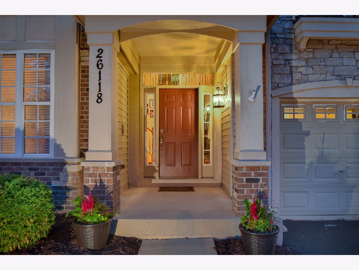
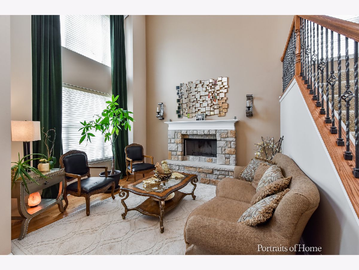
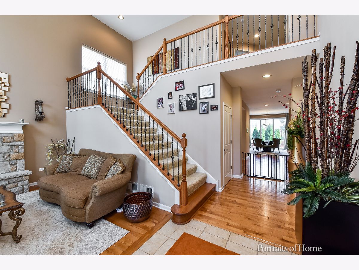
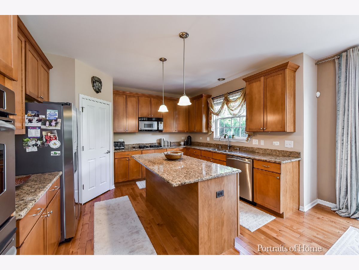
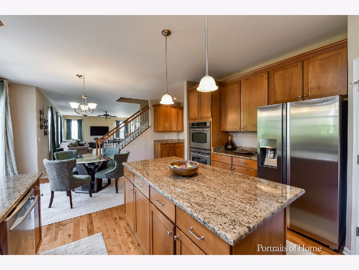
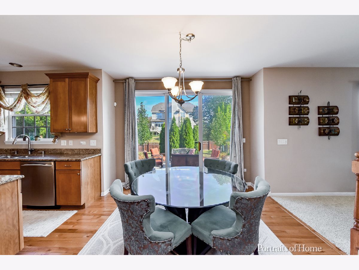
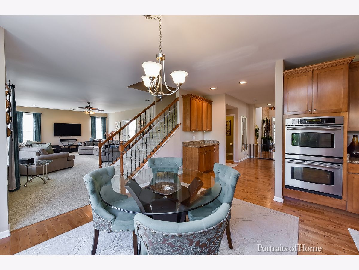
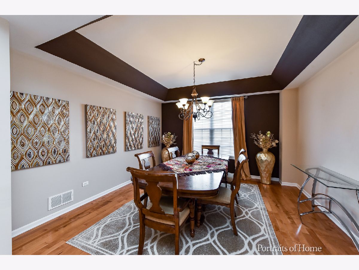
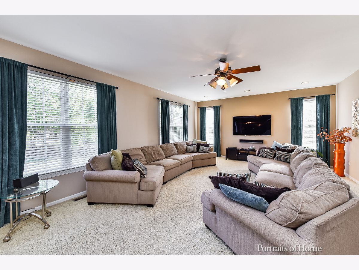
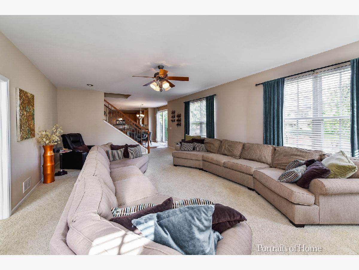
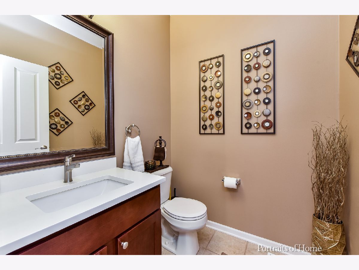
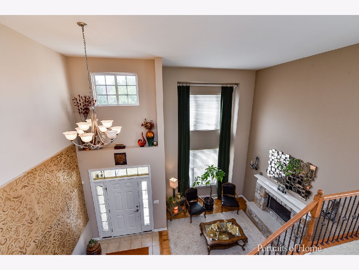
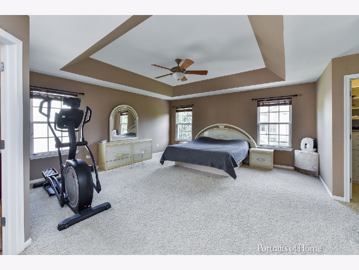
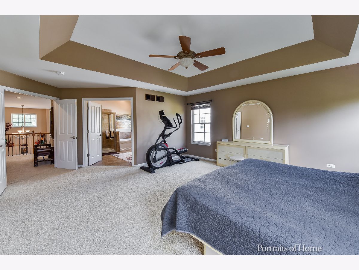
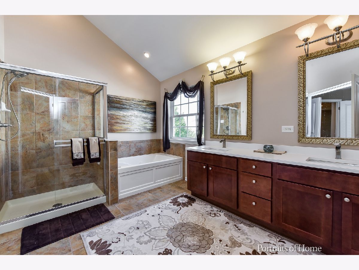
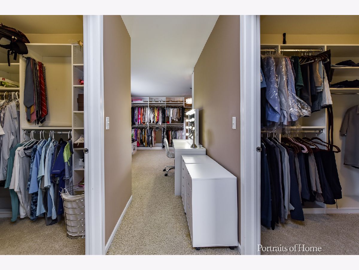
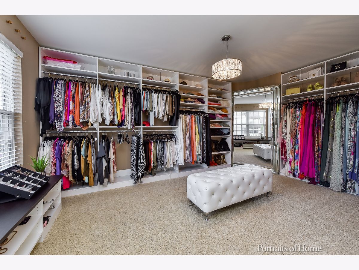
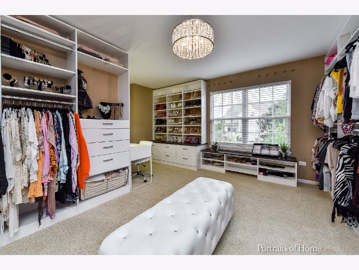
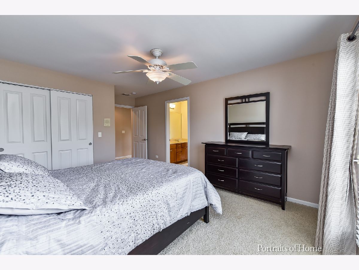
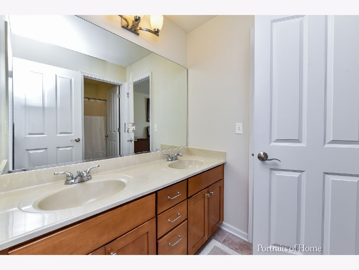
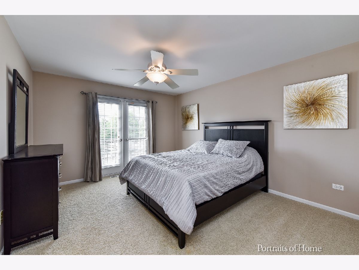
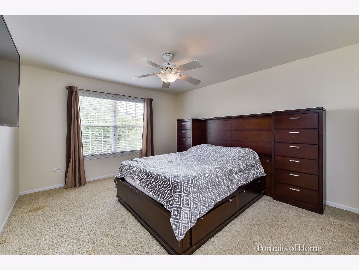
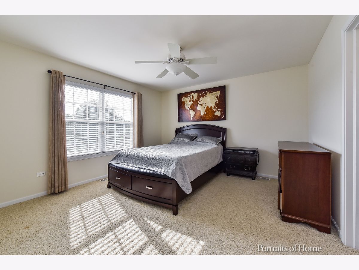
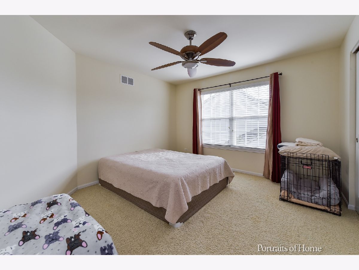
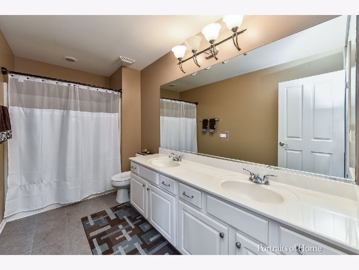
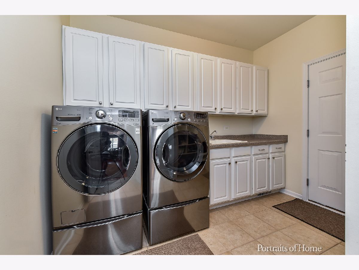
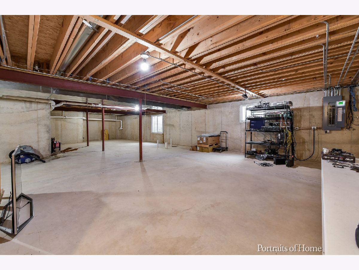
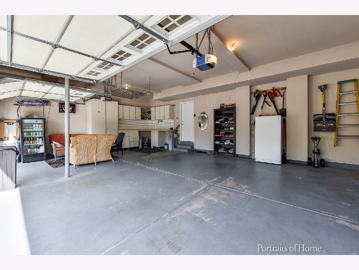
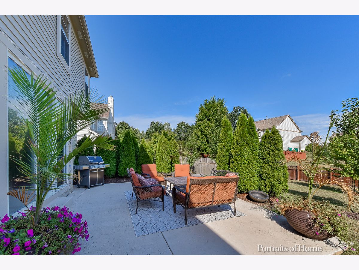
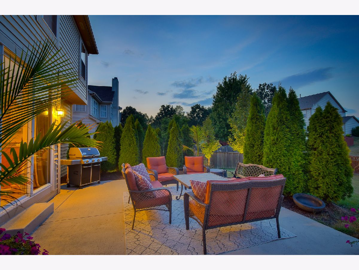
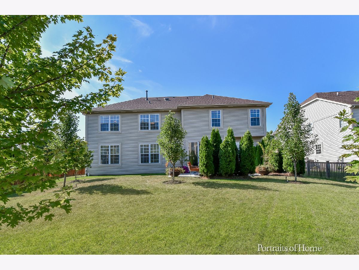
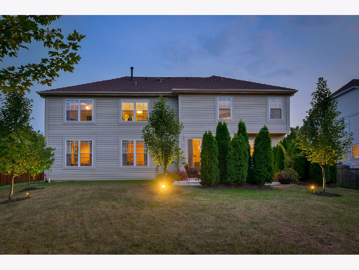
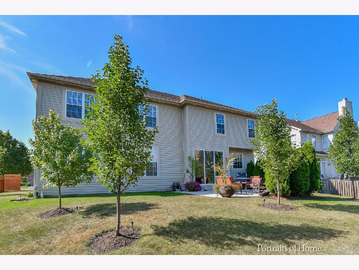
Room Specifics
Total Bedrooms: 5
Bedrooms Above Ground: 5
Bedrooms Below Ground: 0
Dimensions: —
Floor Type: Carpet
Dimensions: —
Floor Type: Carpet
Dimensions: —
Floor Type: Carpet
Dimensions: —
Floor Type: —
Full Bathrooms: 4
Bathroom Amenities: Separate Shower,Double Sink,Soaking Tub
Bathroom in Basement: 0
Rooms: Bedroom 5,Foyer,Office,Sitting Room
Basement Description: Unfinished
Other Specifics
| 3 | |
| Concrete Perimeter | |
| Asphalt | |
| Patio | |
| Landscaped | |
| 115X148X51X141 | |
| — | |
| Full | |
| Skylight(s), Hardwood Floors, Open Floorplan, Some Carpeting, Granite Counters, Separate Dining Room | |
| — | |
| Not in DB | |
| Clubhouse, Park, Pool, Tennis Court(s), Lake, Curbs, Sidewalks, Street Lights, Street Paved | |
| — | |
| — | |
| — |
Tax History
| Year | Property Taxes |
|---|---|
| 2014 | $12,815 |
| 2020 | $13,350 |
Contact Agent
Nearby Similar Homes
Nearby Sold Comparables
Contact Agent
Listing Provided By
Concentric Realty, Inc

