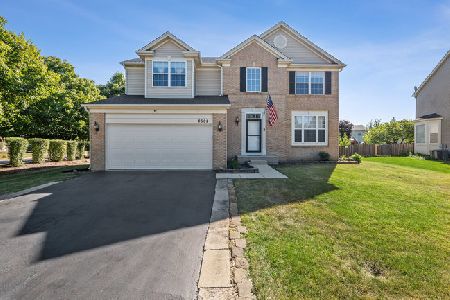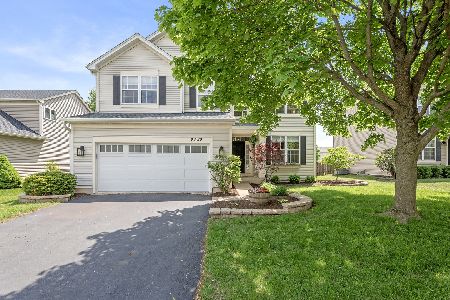2612 Lundquist Drive, Aurora, Illinois 60503
$299,900
|
Sold
|
|
| Status: | Closed |
| Sqft: | 2,335 |
| Cost/Sqft: | $128 |
| Beds: | 4 |
| Baths: | 3 |
| Year Built: | 2004 |
| Property Taxes: | $9,433 |
| Days On Market: | 2384 |
| Lot Size: | 0,32 |
Description
Delightful curb appeal w/ one of the most spacious lots in Amber Fields is only the beginning. This 4 Bedroom, 2.1 Bath, 2 car garage with extended garage "bump out" also offers finished basement space. Featuring Hardwood floors & todays current decor styles, this home has received updated fixtures and finishes. Welcoming grand 2 story foyer with Luxurious Library moldings, Formal Living Room is currently used as Dining Room & could also be an awesome office space, Formal Dining Room off Kitchen is currently used as a home office, and open concept Kitchen/Eating Area/Family Room space. Upgraded Kitchen cabinetry, amazing counter tops, Stainless Steel appliances and subway tile backsplash add to this homes appeal. Large Master en Suite with Cathedral Ceilings, 2 Walk In Closets and Luxury Master bath w/ separate shower. Stellar & Sizable back yard enjoys a 2 tiered paver brick patio with knee wall. This is the one! Oswego 308 school attendance area. Close to everything you need!
Property Specifics
| Single Family | |
| — | |
| Traditional | |
| 2004 | |
| Partial | |
| DURHAM | |
| No | |
| 0.32 |
| Kendall | |
| Amber Fields | |
| 360 / Annual | |
| None | |
| Public | |
| Public Sewer | |
| 10446475 | |
| 0312279003 |
Nearby Schools
| NAME: | DISTRICT: | DISTANCE: | |
|---|---|---|---|
|
Grade School
Wolfs Crossing Elementary School |
308 | — | |
|
Middle School
Bednarcik Junior High School |
308 | Not in DB | |
|
High School
Oswego East High School |
308 | Not in DB | |
Property History
| DATE: | EVENT: | PRICE: | SOURCE: |
|---|---|---|---|
| 10 Dec, 2019 | Sold | $299,900 | MRED MLS |
| 4 Nov, 2019 | Under contract | $299,900 | MRED MLS |
| — | Last price change | $305,000 | MRED MLS |
| 13 Jul, 2019 | Listed for sale | $315,000 | MRED MLS |
| 19 Sep, 2023 | Under contract | $0 | MRED MLS |
| 15 Sep, 2023 | Listed for sale | $0 | MRED MLS |
| 9 Jul, 2024 | Under contract | $0 | MRED MLS |
| 3 Jul, 2024 | Listed for sale | $0 | MRED MLS |
| 11 Nov, 2025 | Under contract | $0 | MRED MLS |
| 6 Nov, 2025 | Listed for sale | $0 | MRED MLS |
Room Specifics
Total Bedrooms: 4
Bedrooms Above Ground: 4
Bedrooms Below Ground: 0
Dimensions: —
Floor Type: Carpet
Dimensions: —
Floor Type: Carpet
Dimensions: —
Floor Type: Carpet
Full Bathrooms: 3
Bathroom Amenities: Separate Shower,Double Sink,Soaking Tub
Bathroom in Basement: 0
Rooms: Recreation Room,Walk In Closet
Basement Description: Partially Finished,Crawl
Other Specifics
| 2 | |
| — | |
| Asphalt | |
| Patio | |
| Irregular Lot | |
| 55 X 164 X 44 X 75 X 159 | |
| — | |
| Full | |
| Vaulted/Cathedral Ceilings, Hardwood Floors, First Floor Laundry, Walk-In Closet(s) | |
| Range, Microwave, Dishwasher, Refrigerator, Disposal | |
| Not in DB | |
| Sidewalks, Street Lights, Street Paved | |
| — | |
| — | |
| — |
Tax History
| Year | Property Taxes |
|---|---|
| 2019 | $9,433 |
Contact Agent
Nearby Similar Homes
Nearby Sold Comparables
Contact Agent
Listing Provided By
Compass









