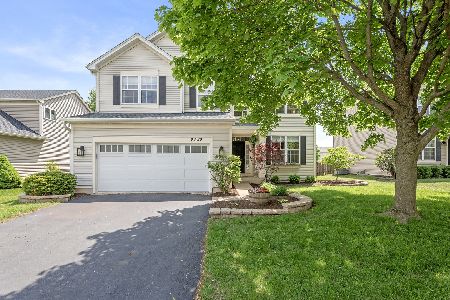2642 Lundquist Drive, Aurora, Illinois 60503
$257,500
|
Sold
|
|
| Status: | Closed |
| Sqft: | 2,672 |
| Cost/Sqft: | $99 |
| Beds: | 4 |
| Baths: | 3 |
| Year Built: | 2004 |
| Property Taxes: | $9,472 |
| Days On Market: | 3863 |
| Lot Size: | 0,23 |
Description
This is the owner you want to buy a home from! Meticulously maintained & cared for with just one original owner! Soaring entry w/tons of light lead into your formal dining & living area. The "open" feeling continues to your family rm w/2 sty windws & FP! Island kit w/eat-in dining & 42" Oak Cab w/crwn mlding. Exit your Kit to a huge fenced yd & beautiful brick patio! Spacious bedrms, lrg mstr w/priv bath & full bmt
Property Specifics
| Single Family | |
| — | |
| — | |
| 2004 | |
| Full | |
| HAMPTON | |
| No | |
| 0.23 |
| Kendall | |
| Amber Fields | |
| 375 / Annual | |
| None | |
| Public | |
| Public Sewer | |
| 08964573 | |
| 0312279006 |
Nearby Schools
| NAME: | DISTRICT: | DISTANCE: | |
|---|---|---|---|
|
Grade School
Wolfs Crossing Elementary School |
308 | — | |
|
Middle School
Bednarcik Junior High School |
308 | Not in DB | |
|
High School
Oswego East High School |
308 | Not in DB | |
Property History
| DATE: | EVENT: | PRICE: | SOURCE: |
|---|---|---|---|
| 17 Sep, 2015 | Sold | $257,500 | MRED MLS |
| 7 Aug, 2015 | Under contract | $265,000 | MRED MLS |
| — | Last price change | $269,900 | MRED MLS |
| 25 Jun, 2015 | Listed for sale | $272,900 | MRED MLS |
| 2 Jul, 2025 | Sold | $525,000 | MRED MLS |
| 20 May, 2025 | Under contract | $484,900 | MRED MLS |
| 15 May, 2025 | Listed for sale | $484,900 | MRED MLS |
Room Specifics
Total Bedrooms: 4
Bedrooms Above Ground: 4
Bedrooms Below Ground: 0
Dimensions: —
Floor Type: Carpet
Dimensions: —
Floor Type: Carpet
Dimensions: —
Floor Type: Carpet
Full Bathrooms: 3
Bathroom Amenities: Separate Shower,Double Sink,Soaking Tub
Bathroom in Basement: 0
Rooms: Den
Basement Description: Unfinished
Other Specifics
| 2 | |
| Concrete Perimeter | |
| Asphalt | |
| Brick Paver Patio | |
| — | |
| 65X155X64X155 | |
| — | |
| Full | |
| Vaulted/Cathedral Ceilings | |
| Range, Microwave, Dishwasher, Refrigerator, Disposal | |
| Not in DB | |
| Sidewalks, Street Lights, Street Paved | |
| — | |
| — | |
| Gas Log |
Tax History
| Year | Property Taxes |
|---|---|
| 2015 | $9,472 |
| 2025 | $11,974 |
Contact Agent
Nearby Similar Homes
Nearby Sold Comparables
Contact Agent
Listing Provided By
Wheatland Realty







