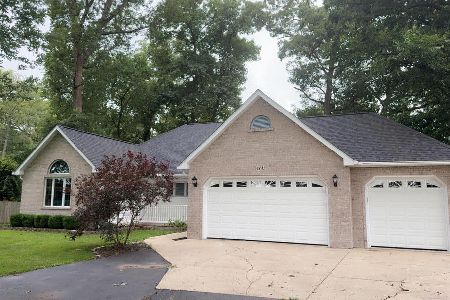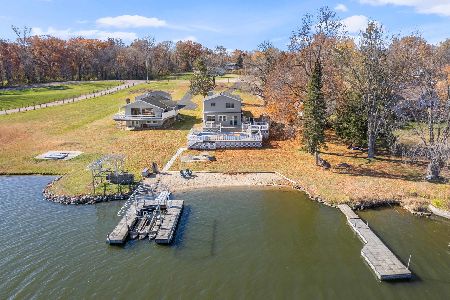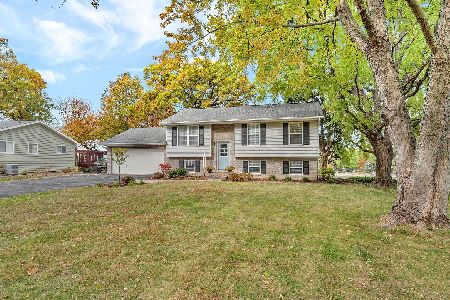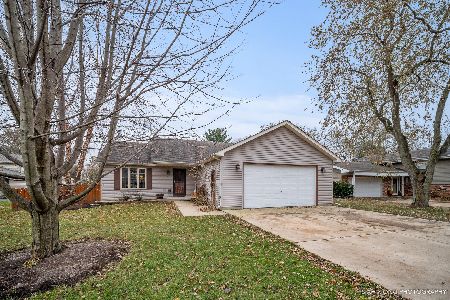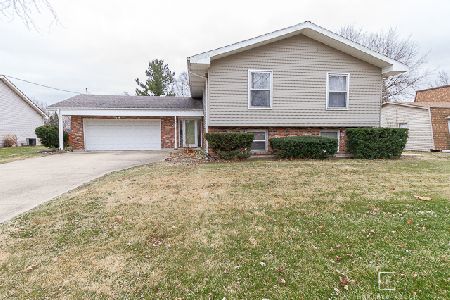2613 46th Road, Sandwich, Illinois 60548
$320,000
|
Sold
|
|
| Status: | Closed |
| Sqft: | 2,000 |
| Cost/Sqft: | $166 |
| Beds: | 5 |
| Baths: | 3 |
| Year Built: | 1990 |
| Property Taxes: | $7,447 |
| Days On Market: | 2766 |
| Lot Size: | 0,91 |
Description
Fabulous Brick front ranch that you absolutely must see to fully appreciate!! Spacious and secluded wooded lot overlooking a creek - offers stunning views from every angle. 5 Large bedrooms, finished walk-out lower level, fireplace, large kitchen w/ walk-in pantry and so much storage; 2 car attached garage and a second 2 car heated detached brick garage! Close enough to town for convenience- far enough away for that highly treasured privacy.
Property Specifics
| Single Family | |
| — | |
| — | |
| 1990 | |
| Walkout | |
| — | |
| No | |
| 0.91 |
| La Salle | |
| — | |
| 0 / Not Applicable | |
| None | |
| Private | |
| Septic-Mechanical | |
| 09933692 | |
| 0509305014 |
Property History
| DATE: | EVENT: | PRICE: | SOURCE: |
|---|---|---|---|
| 11 Feb, 2019 | Sold | $320,000 | MRED MLS |
| 30 Dec, 2018 | Under contract | $332,500 | MRED MLS |
| — | Last price change | $334,900 | MRED MLS |
| 30 Apr, 2018 | Listed for sale | $334,900 | MRED MLS |
Room Specifics
Total Bedrooms: 5
Bedrooms Above Ground: 5
Bedrooms Below Ground: 0
Dimensions: —
Floor Type: Carpet
Dimensions: —
Floor Type: —
Dimensions: —
Floor Type: Carpet
Dimensions: —
Floor Type: —
Full Bathrooms: 3
Bathroom Amenities: Whirlpool,Double Shower
Bathroom in Basement: 1
Rooms: Utility Room-1st Floor,Utility Room-Lower Level,Storage,Bedroom 5,Recreation Room
Basement Description: Finished
Other Specifics
| 4 | |
| Concrete Perimeter | |
| Asphalt | |
| Deck, Patio, Dog Run, Storms/Screens | |
| Water View,Wooded | |
| 128X203X137X219X150X51X155 | |
| Unfinished | |
| Full | |
| Vaulted/Cathedral Ceilings, Skylight(s), Hardwood Floors, First Floor Bedroom, First Floor Laundry, First Floor Full Bath | |
| Microwave, Dishwasher, Refrigerator, Washer, Dryer, Disposal, Built-In Oven | |
| Not in DB | |
| — | |
| — | |
| — | |
| Wood Burning |
Tax History
| Year | Property Taxes |
|---|---|
| 2019 | $7,447 |
Contact Agent
Nearby Similar Homes
Nearby Sold Comparables
Contact Agent
Listing Provided By
Kettley & Co. Inc.

