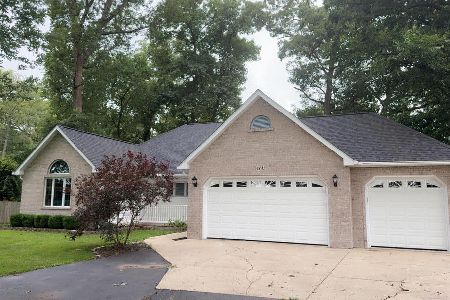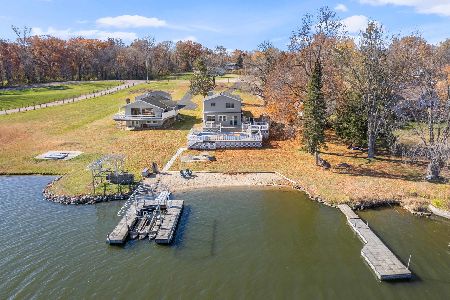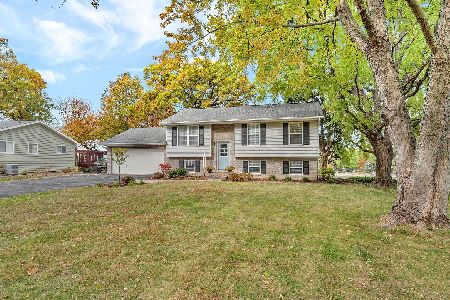733 Myrtle Court, Lake Holiday, Illinois 60548
$250,000
|
Sold
|
|
| Status: | Closed |
| Sqft: | 2,000 |
| Cost/Sqft: | $130 |
| Beds: | 4 |
| Baths: | 3 |
| Year Built: | — |
| Property Taxes: | $5,538 |
| Days On Market: | 2425 |
| Lot Size: | 0,49 |
Description
Gorgeous raised ranch in Lake Holiday featuring 3 bedrooms with 2 full baths on the main level. Master bathroom includes heated floors, The lower level provides your choice of 2 additional rooms that can be used as bedrooms, family room whatever meets your needs also has a full bathroom. The kitchen has stainless appliances with new granite throught bringing attention to the center island that is perfect for entertaining and gathering with family and friends, while entertaining the huge back yard provides a deck as well as a recently added paver patio leading to the in-ground pool.
Property Specifics
| Single Family | |
| — | |
| Bi-Level | |
| — | |
| None | |
| — | |
| No | |
| 0.49 |
| La Salle | |
| Lake Holiday | |
| 900 / Annual | |
| Insurance,Security,Clubhouse,Lake Rights | |
| Shared Well | |
| Septic-Private | |
| 10332423 | |
| 0509302011 |
Property History
| DATE: | EVENT: | PRICE: | SOURCE: |
|---|---|---|---|
| 23 Aug, 2013 | Sold | $190,000 | MRED MLS |
| 10 Jul, 2013 | Under contract | $194,900 | MRED MLS |
| — | Last price change | $199,900 | MRED MLS |
| 29 May, 2013 | Listed for sale | $204,900 | MRED MLS |
| 20 Jul, 2016 | Sold | $205,000 | MRED MLS |
| 13 Jun, 2016 | Under contract | $210,000 | MRED MLS |
| — | Last price change | $225,000 | MRED MLS |
| 20 Apr, 2016 | Listed for sale | $225,000 | MRED MLS |
| 1 Jul, 2019 | Sold | $250,000 | MRED MLS |
| 18 May, 2019 | Under contract | $259,900 | MRED MLS |
| — | Last price change | $265,000 | MRED MLS |
| 6 Apr, 2019 | Listed for sale | $265,000 | MRED MLS |
Room Specifics
Total Bedrooms: 4
Bedrooms Above Ground: 4
Bedrooms Below Ground: 0
Dimensions: —
Floor Type: Carpet
Dimensions: —
Floor Type: Carpet
Dimensions: —
Floor Type: Carpet
Full Bathrooms: 3
Bathroom Amenities: —
Bathroom in Basement: 0
Rooms: No additional rooms
Basement Description: None
Other Specifics
| 2.5 | |
| Concrete Perimeter | |
| Asphalt,Side Drive | |
| Deck, Porch, In Ground Pool | |
| Fenced Yard,Water Rights | |
| 82X259 | |
| — | |
| Full | |
| Vaulted/Cathedral Ceilings, Bar-Dry, Wood Laminate Floors, Heated Floors, First Floor Bedroom, In-Law Arrangement | |
| Range, Microwave, Dishwasher, Refrigerator, Washer, Dryer, Disposal, Stainless Steel Appliance(s) | |
| Not in DB | |
| Clubhouse, Water Rights | |
| — | |
| — | |
| Wood Burning |
Tax History
| Year | Property Taxes |
|---|---|
| 2013 | $5,089 |
| 2016 | $5,214 |
| 2019 | $5,538 |
Contact Agent
Nearby Similar Homes
Nearby Sold Comparables
Contact Agent
Listing Provided By
Kettley & Co. Inc. - Yorkville






