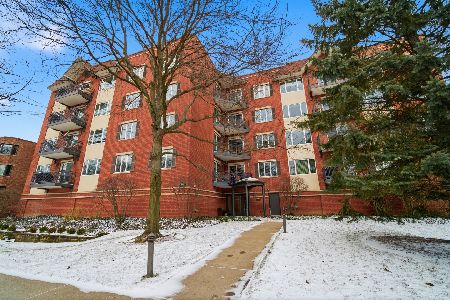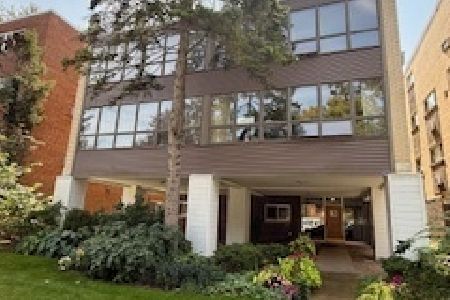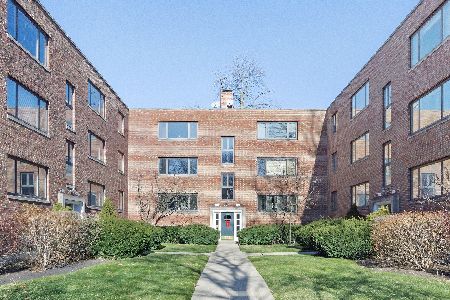2613 Central Street, Evanston, Illinois 60201
$84,000
|
Sold
|
|
| Status: | Closed |
| Sqft: | 800 |
| Cost/Sqft: | $109 |
| Beds: | 2 |
| Baths: | 1 |
| Year Built: | 1950 |
| Property Taxes: | $2,713 |
| Days On Market: | 3566 |
| Lot Size: | 0,00 |
Description
This first floor attractive, affordable co-op is located within walking distance of the Central Street business district, the Metro and Ackerman Park. Bus transportation is available out your front door. Cats are allowed. Parking space may be obtained on a wait list basis. Otherwise, there is plenty of on-street parking. Owner owns washer and dryer, located one floor down from unit in basement. Ask broker for names of possible lenders.
Property Specifics
| Condos/Townhomes | |
| 3 | |
| — | |
| 1950 | |
| Full | |
| — | |
| No | |
| — |
| Cook | |
| — | |
| 530 / Monthly | |
| Water,Taxes,Exterior Maintenance,Lawn Care,Scavenger,Snow Removal | |
| Lake Michigan,Public | |
| Public Sewer, Sewer-Storm | |
| 09212671 | |
| 05343230320000 |
Nearby Schools
| NAME: | DISTRICT: | DISTANCE: | |
|---|---|---|---|
|
Grade School
Kingsley Elementary School |
65 | — | |
|
Middle School
Haven Middle School |
65 | Not in DB | |
|
High School
Evanston Twp High School |
202 | Not in DB | |
Property History
| DATE: | EVENT: | PRICE: | SOURCE: |
|---|---|---|---|
| 22 Jul, 2016 | Sold | $84,000 | MRED MLS |
| 16 Jun, 2016 | Under contract | $87,500 | MRED MLS |
| 2 May, 2016 | Listed for sale | $87,500 | MRED MLS |
| 28 Oct, 2021 | Sold | $106,500 | MRED MLS |
| 17 Sep, 2021 | Under contract | $115,000 | MRED MLS |
| 19 May, 2021 | Listed for sale | $115,000 | MRED MLS |
| 28 Mar, 2022 | Sold | $117,500 | MRED MLS |
| 14 Feb, 2022 | Under contract | $117,500 | MRED MLS |
| — | Last price change | $120,000 | MRED MLS |
| 13 Jan, 2022 | Listed for sale | $120,000 | MRED MLS |
| 4 Jun, 2025 | Sold | $142,000 | MRED MLS |
| 30 Apr, 2025 | Under contract | $139,900 | MRED MLS |
| 14 Mar, 2025 | Listed for sale | $139,900 | MRED MLS |
Room Specifics
Total Bedrooms: 2
Bedrooms Above Ground: 2
Bedrooms Below Ground: 0
Dimensions: —
Floor Type: Wood Laminate
Full Bathrooms: 1
Bathroom Amenities: —
Bathroom in Basement: 0
Rooms: No additional rooms
Basement Description: Unfinished
Other Specifics
| — | |
| Concrete Perimeter | |
| Concrete | |
| Storms/Screens, Cable Access | |
| Common Grounds | |
| PER SURVEY | |
| — | |
| None | |
| Wood Laminate Floors | |
| Range, Microwave, Refrigerator, Washer, Dryer | |
| Not in DB | |
| — | |
| — | |
| Storage, Business Center | |
| — |
Tax History
| Year | Property Taxes |
|---|---|
| 2016 | $2,713 |
Contact Agent
Nearby Similar Homes
Nearby Sold Comparables
Contact Agent
Listing Provided By
Jameson Sotheby's International Realty









