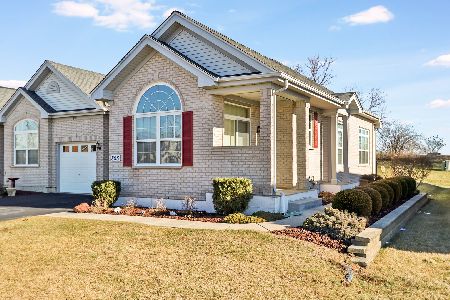2613 Christie Drive, Algonquin, Illinois 60102
$306,603
|
Sold
|
|
| Status: | Closed |
| Sqft: | 1,859 |
| Cost/Sqft: | $161 |
| Beds: | 3 |
| Baths: | 2 |
| Year Built: | 2006 |
| Property Taxes: | $5,375 |
| Days On Market: | 643 |
| Lot Size: | 0,00 |
Description
***Sellers are asking for Highest and Best due Tuesday, April 30th by Noon.***Move right into this 3 bedroom townhome in desirable Canterbury Place~ prime location near shopping, entertainment, and restaurants. This home showcases an open concept floorplan and luxury vinyl plank flooring. Spacious living room with vaulted ceilings and a cozy fireplace opens to a dining area with slider to the deck. The kitchen boasts skylights, 42 inch cabinetry, tile backsplash, stainless steel appliances, pantry, and breakfast bar. Convenient main level laundry. The generous sized master suite includes, a large walk-in closet with custom organizers and an en-suite bath with soaking tub and separate shower. Two additional bedrooms and a full bath complete the main level. The lower level has a mud room. Relax or entertain on the deck that overlooks the professionally landscaped common areas. Backs to mature trees and green space. Great home in a great location. Won't last long!
Property Specifics
| Condos/Townhomes | |
| 2 | |
| — | |
| 2006 | |
| — | |
| — | |
| No | |
| — |
| Kane | |
| Canterbury Place | |
| 239 / Monthly | |
| — | |
| — | |
| — | |
| 12008334 | |
| 0306203074 |
Nearby Schools
| NAME: | DISTRICT: | DISTANCE: | |
|---|---|---|---|
|
Grade School
Lincoln Prairie Elementary Schoo |
300 | — | |
|
Middle School
Westfield Community School |
300 | Not in DB | |
|
High School
H D Jacobs High School |
300 | Not in DB | |
Property History
| DATE: | EVENT: | PRICE: | SOURCE: |
|---|---|---|---|
| 3 Jul, 2024 | Sold | $306,603 | MRED MLS |
| 2 May, 2024 | Under contract | $300,000 | MRED MLS |
| 25 Apr, 2024 | Listed for sale | $300,000 | MRED MLS |
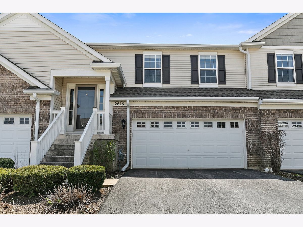
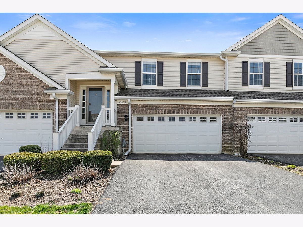
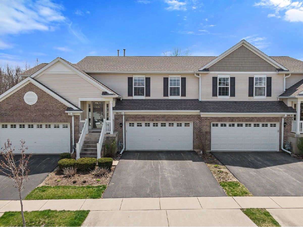
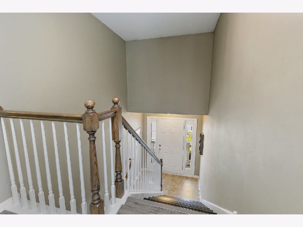
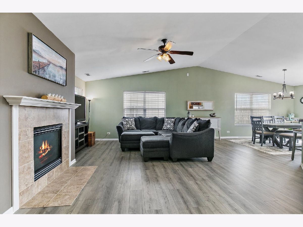
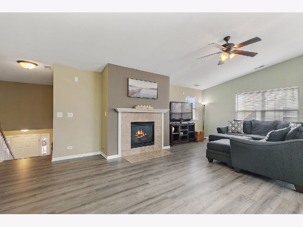
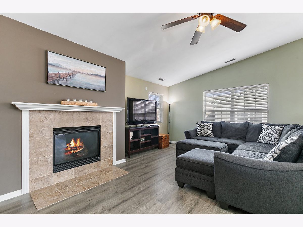
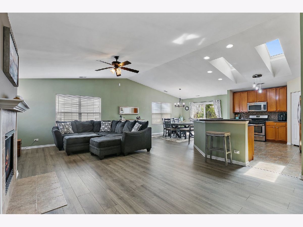
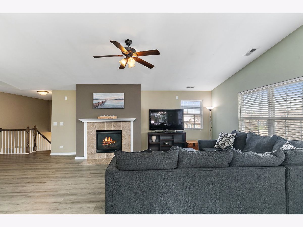
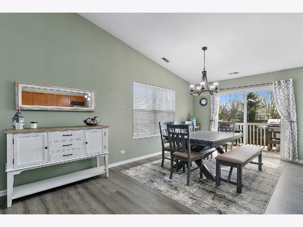
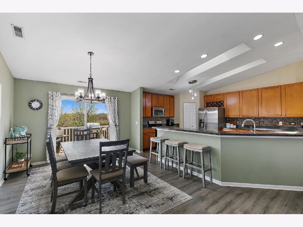
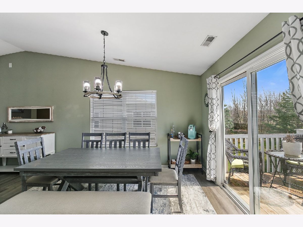
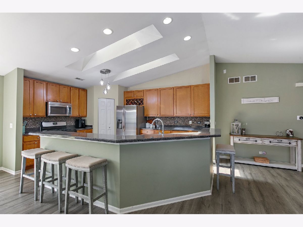
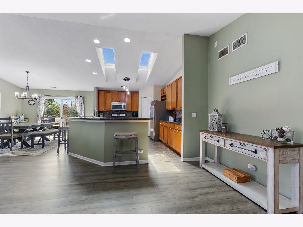
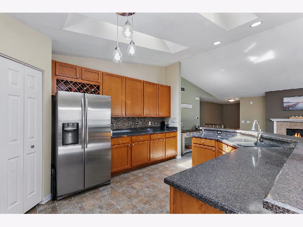
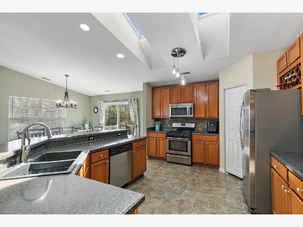
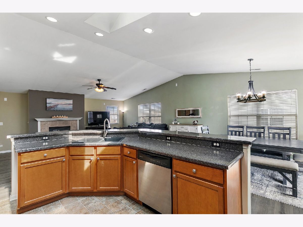
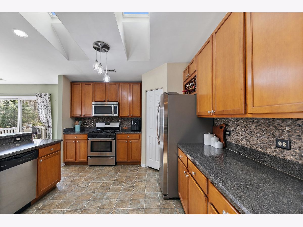
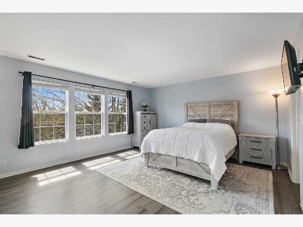
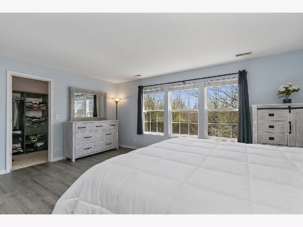
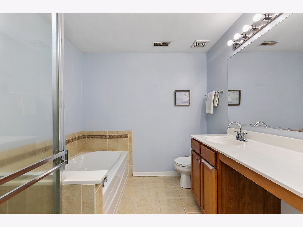
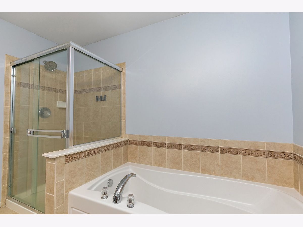
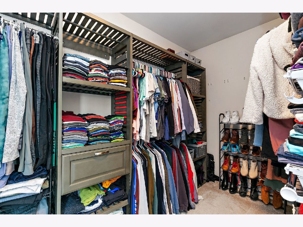
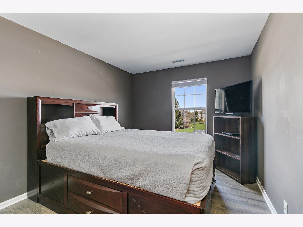
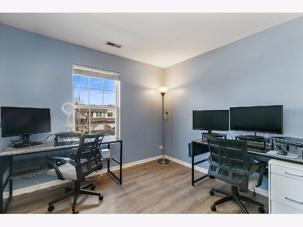
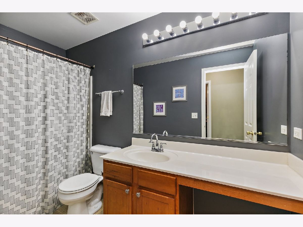
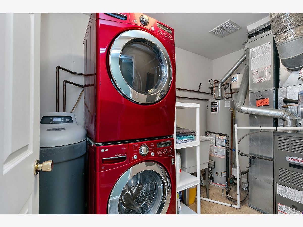
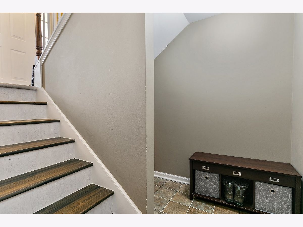
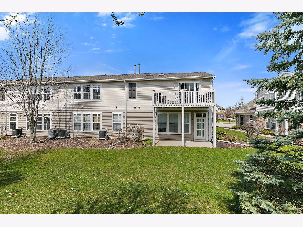
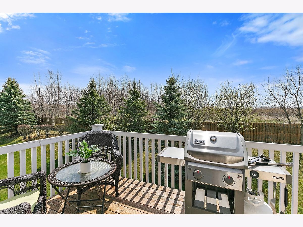
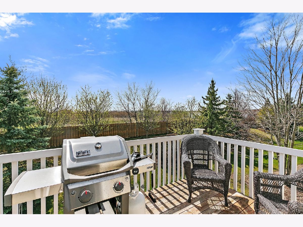
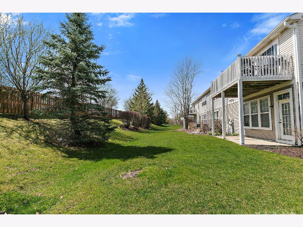
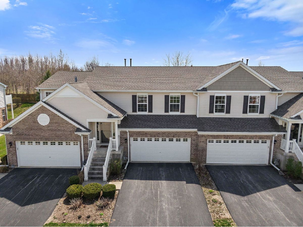
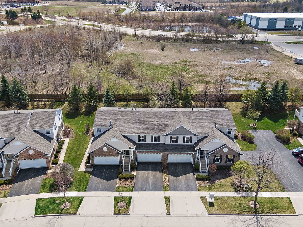
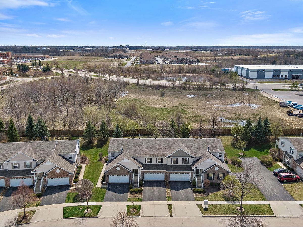
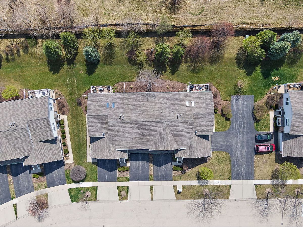
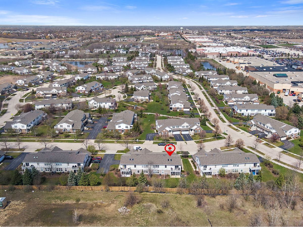
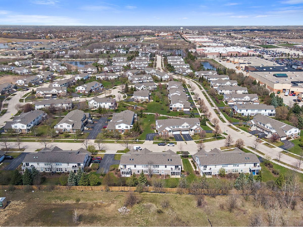
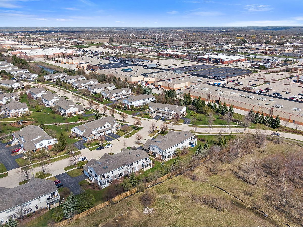
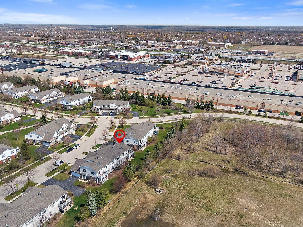
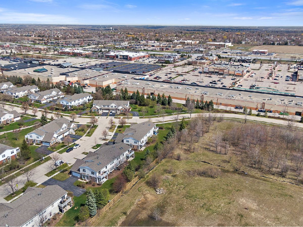
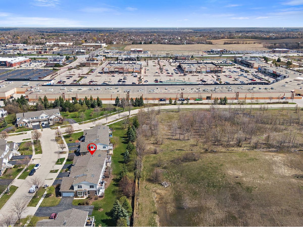
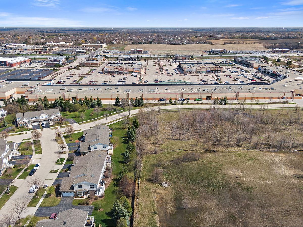
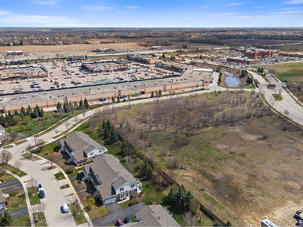
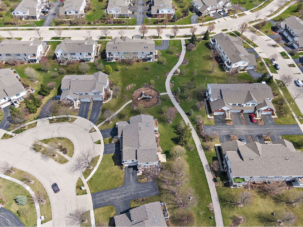
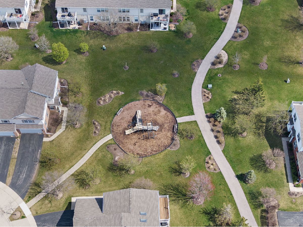
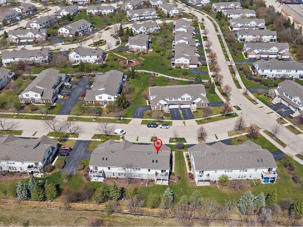
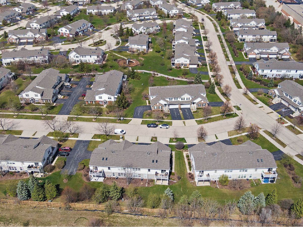
Room Specifics
Total Bedrooms: 3
Bedrooms Above Ground: 3
Bedrooms Below Ground: 0
Dimensions: —
Floor Type: —
Dimensions: —
Floor Type: —
Full Bathrooms: 2
Bathroom Amenities: Separate Shower,Soaking Tub
Bathroom in Basement: 0
Rooms: —
Basement Description: None
Other Specifics
| 2 | |
| — | |
| Asphalt | |
| — | |
| — | |
| COMMON | |
| — | |
| — | |
| — | |
| — | |
| Not in DB | |
| — | |
| — | |
| — | |
| — |
Tax History
| Year | Property Taxes |
|---|---|
| 2024 | $5,375 |
Contact Agent
Nearby Similar Homes
Nearby Sold Comparables
Contact Agent
Listing Provided By
Legacy Properties, A Sarah Leonard Company, LLC

