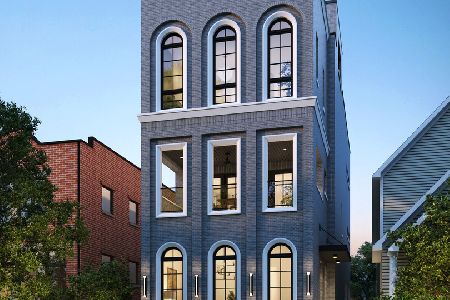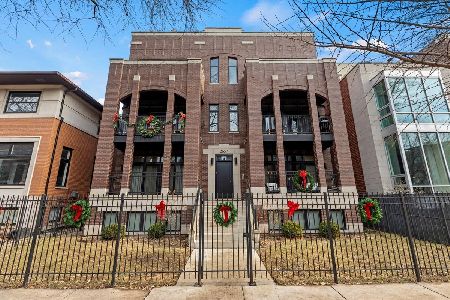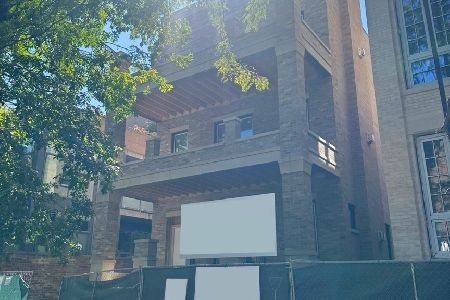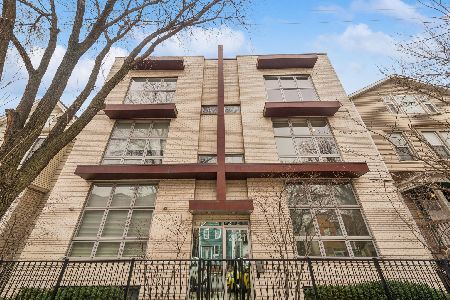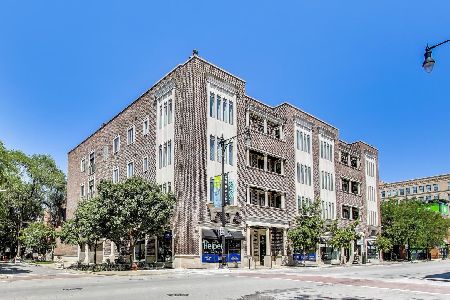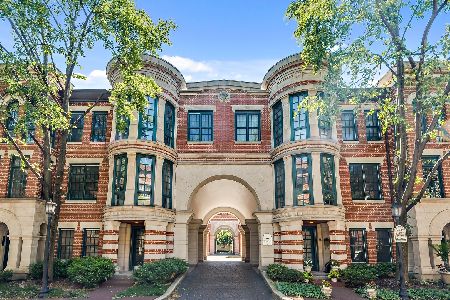2613 Greenview Avenue, Lincoln Park, Chicago, Illinois 60614
$1,325,000
|
Sold
|
|
| Status: | Closed |
| Sqft: | 0 |
| Cost/Sqft: | — |
| Beds: | 4 |
| Baths: | 4 |
| Year Built: | 1991 |
| Property Taxes: | $17,689 |
| Days On Market: | 693 |
| Lot Size: | 0,00 |
Description
Enjoy serenity and community within the pristine surroundings of the highly sought after Embassy Club. Located on a quiet, interior lane within the development, this rare, four-bedroom corner townhome has been designer touched throughout its generously sized, light-filled interiors and exudes a warm, welcoming elegance from its marble-tiled foyer to its newly refreshed kitchen and baths. The home offers a spacious living and dining room with an oversized bay window and three exposures that summon abundant natural light. A handsome gas fireplace anchors the room. The generously sized kitchen with newly painted cabinets, hardware, lighting and countertops sits off the living space and features a large island perfect for gatherings with family and friends. French doors open onto the sizable terrace, an ideal respite for warmer days and nights. A freshly stained and painted staircase leads to the bedroom level, illuminated by two skylights. The spacious primary suite offers generous closets, a large box-bay window and marble-tiled bathroom with a double vanity, glass-encased shower, soaking tub and skylight that casts a softer glow for morning routines. The secondary bedrooms are dressed in new lighting fixtures and amply sized closets. The owners have invested in significant improvements from installing a new roof to enlisting a designer to touch nearly every room of the home. They transformed a former entry-level bar into a highly functional second family room and bedroom, installing new flooring and a custom Murphy bed and shelving that entertain a range of activities and needs. The attached, two-car garage includes a Tesla charger and separate storage room for life's overflow. This is a perfect, move-in-ready, family home in a quiet pocket of Lincoln Park, one block from Wrightwood Park, walking distance to gyms, restaurants, grocery stores, schools and Southport Corridor and a short drive to Costco, Mid-Town and the Kennedy.
Property Specifics
| Condos/Townhomes | |
| 3 | |
| — | |
| 1991 | |
| — | |
| TOWNHOME | |
| No | |
| — |
| Cook | |
| Embassy Club | |
| 235 / Monthly | |
| — | |
| — | |
| — | |
| 11991669 | |
| 14293022620000 |
Nearby Schools
| NAME: | DISTRICT: | DISTANCE: | |
|---|---|---|---|
|
Grade School
Prescott Elementary School |
299 | — | |
|
Middle School
Prescott Elementary School |
299 | Not in DB | |
|
High School
Lincoln Park High School |
299 | Not in DB | |
Property History
| DATE: | EVENT: | PRICE: | SOURCE: |
|---|---|---|---|
| 31 May, 2024 | Sold | $1,325,000 | MRED MLS |
| 8 Mar, 2024 | Under contract | $1,225,000 | MRED MLS |
| 8 Mar, 2024 | Listed for sale | $1,225,000 | MRED MLS |
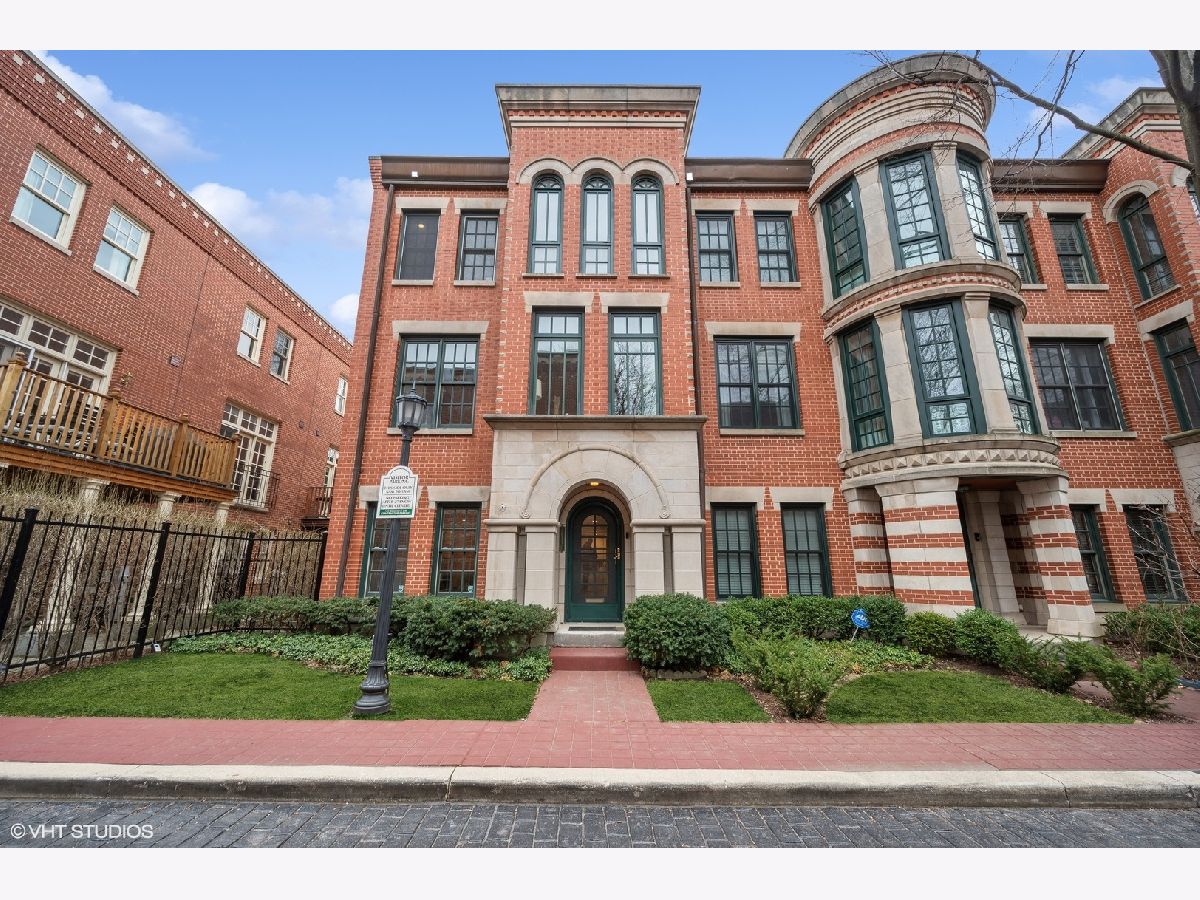



























Room Specifics
Total Bedrooms: 4
Bedrooms Above Ground: 4
Bedrooms Below Ground: 0
Dimensions: —
Floor Type: —
Dimensions: —
Floor Type: —
Dimensions: —
Floor Type: —
Full Bathrooms: 4
Bathroom Amenities: Whirlpool,Separate Shower,Double Sink
Bathroom in Basement: —
Rooms: —
Basement Description: None
Other Specifics
| 2 | |
| — | |
| — | |
| — | |
| — | |
| 3200 | |
| — | |
| — | |
| — | |
| — | |
| Not in DB | |
| — | |
| — | |
| — | |
| — |
Tax History
| Year | Property Taxes |
|---|---|
| 2024 | $17,689 |
Contact Agent
Nearby Similar Homes
Nearby Sold Comparables
Contact Agent
Listing Provided By
@properties Christie's International Real Estate

