2613 Rourke Drive, Aurora, Illinois 60503
$302,000
|
Sold
|
|
| Status: | Closed |
| Sqft: | 2,335 |
| Cost/Sqft: | $133 |
| Beds: | 4 |
| Baths: | 3 |
| Year Built: | 2004 |
| Property Taxes: | $9,641 |
| Days On Market: | 2023 |
| Lot Size: | 0,18 |
Description
This wonderful light & bright 4 bedroom home is updated & ready for its new owners. This lovely home offers a charming front porch where you will enjoy the views overlooking the pond. Inside you will be greeted by the 2 story foyer with hardwood floors that continue through the living room, dining room and kitchen. You will appreciate the open kitchen with all NEW stainless steel appliances, island with seating and loads of cabinets and counter space. The eat in area flows into the family room featuring a gas fireplace, ceiling fan & large windows overlooking the backyard oasis. First floor laundry with washer & dryer that stay! White doors and trim continue as you go to the 2nd floor with all NEW carpeting ('20). The very large master bedroom will wow you with its vaulted ceiling, 2 walk in closets and ensuite bathroom with updated lighting, dual sinks, soaker tub and separate walk in shower. Additional 3 bedrooms offer overhead lighting, large windows and ample closet space. Full basement is roughed in for plumbing and ready for your finishing touches. Enjoy the fully fenced in backyard from the NEWLY installed ('19) paver patio with built in fire pit. Never worry about your lawn not being lush & green as this home has a built in irrigation system too! Neighborhood offers walking trails, ponds and is minutes to highly rated Oswego schools, shopping & major roadways. All of this and the homeowners have also installed a NEW sump pump ('20), roof & gutters ('19), hot water heater ('16) and will be leaving the Nest thermostat, smoke & CO2 Detectors and Ring doorbell. Don't miss out on this amazing home.
Property Specifics
| Single Family | |
| — | |
| Traditional | |
| 2004 | |
| Full | |
| — | |
| No | |
| 0.18 |
| Kendall | |
| — | |
| 350 / Annual | |
| Insurance | |
| Public | |
| Public Sewer | |
| 10775881 | |
| 0312279030 |
Nearby Schools
| NAME: | DISTRICT: | DISTANCE: | |
|---|---|---|---|
|
Grade School
Wolfs Crossing Elementary School |
308 | — | |
|
Middle School
Bednarcik Junior High School |
308 | Not in DB | |
|
High School
Oswego East High School |
308 | Not in DB | |
Property History
| DATE: | EVENT: | PRICE: | SOURCE: |
|---|---|---|---|
| 22 Apr, 2009 | Sold | $233,000 | MRED MLS |
| 16 Mar, 2009 | Under contract | $239,900 | MRED MLS |
| — | Last price change | $259,900 | MRED MLS |
| 10 Dec, 2008 | Listed for sale | $269,900 | MRED MLS |
| 28 Mar, 2013 | Sold | $233,000 | MRED MLS |
| 1 Mar, 2013 | Under contract | $234,900 | MRED MLS |
| 10 Jan, 2013 | Listed for sale | $234,900 | MRED MLS |
| 25 Aug, 2020 | Sold | $302,000 | MRED MLS |
| 12 Jul, 2020 | Under contract | $309,900 | MRED MLS |
| 9 Jul, 2020 | Listed for sale | $309,900 | MRED MLS |
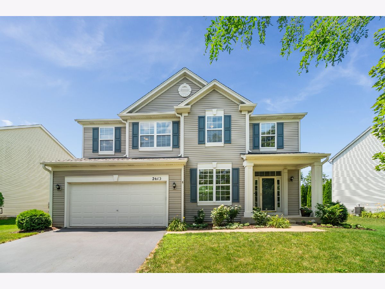
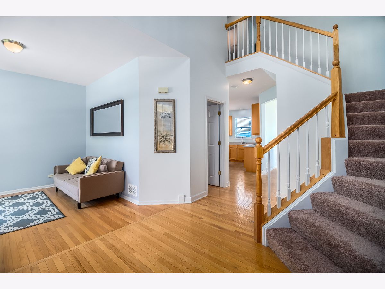
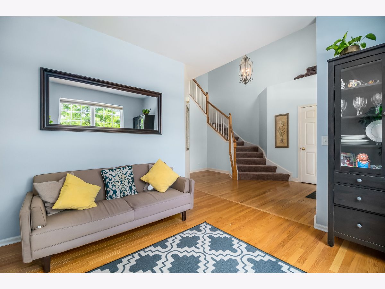
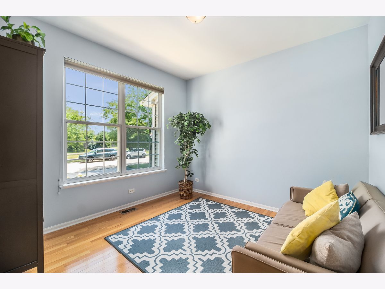
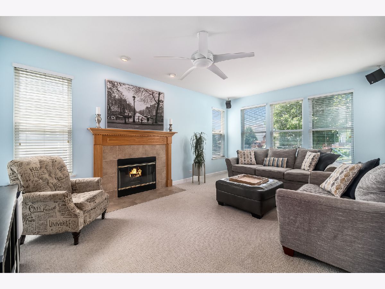
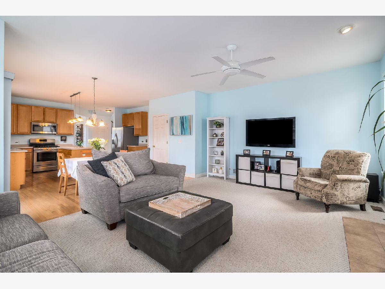
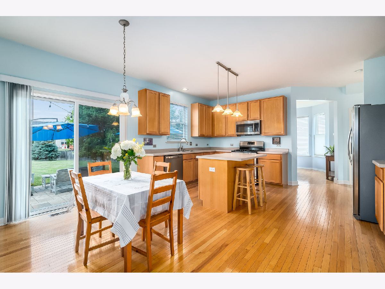
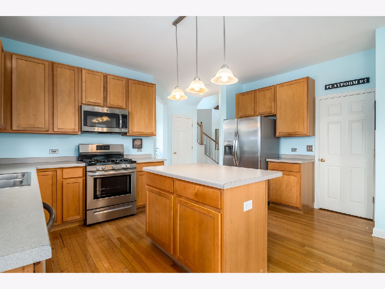
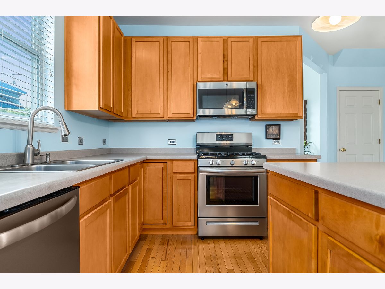
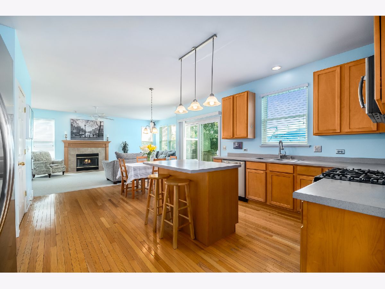
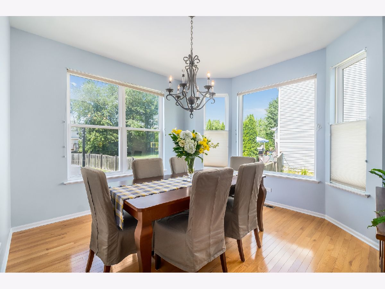
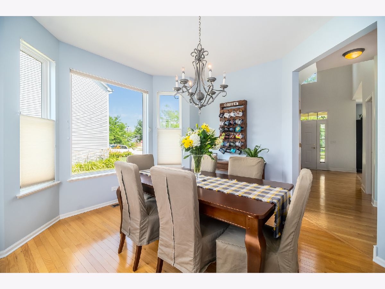
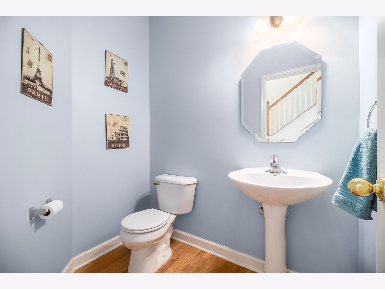
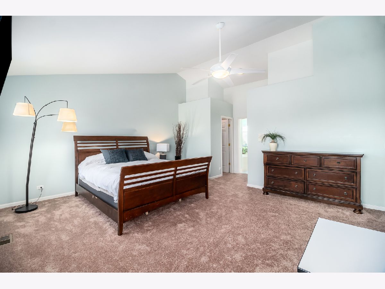
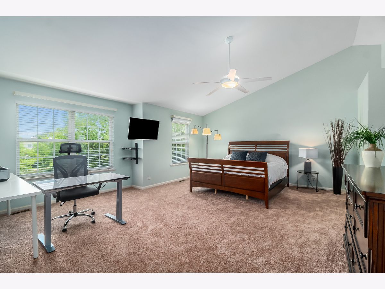
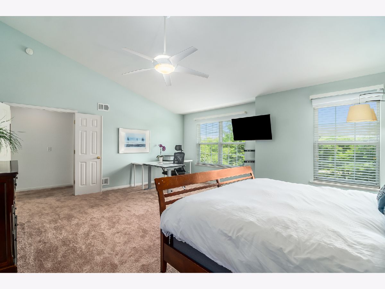
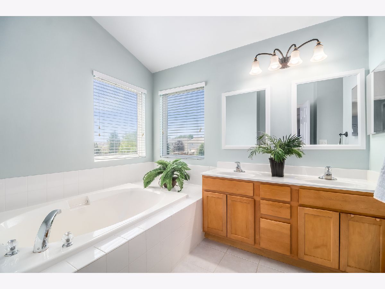
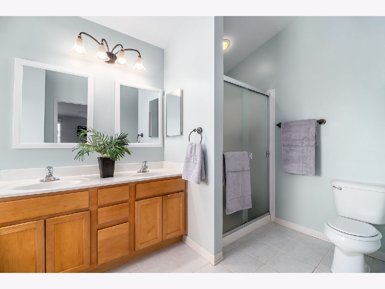
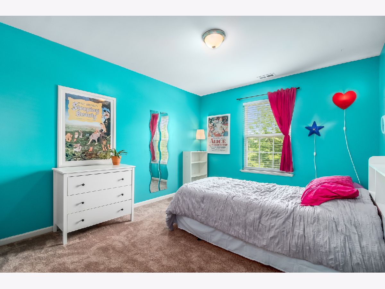
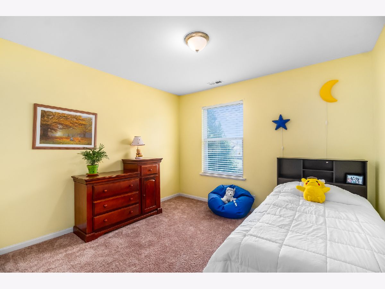
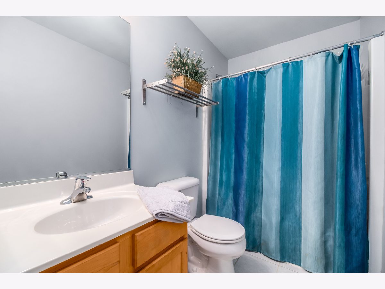
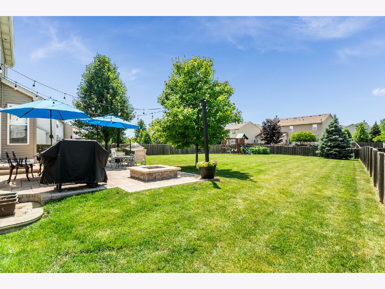
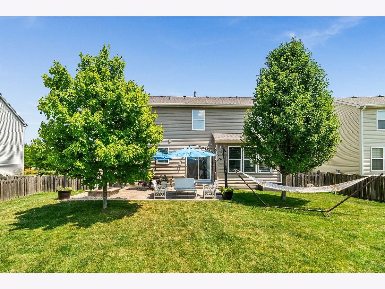
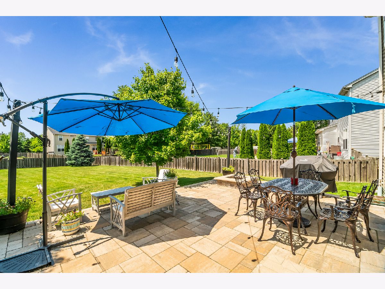
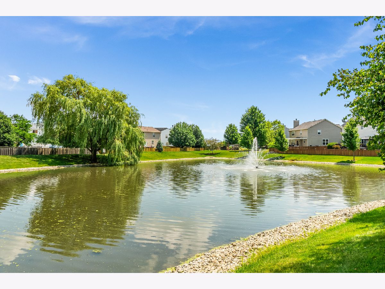
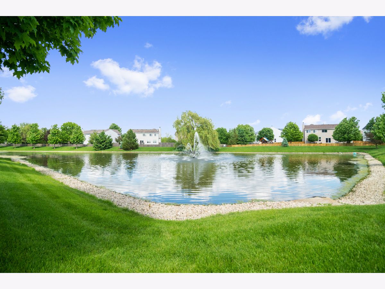
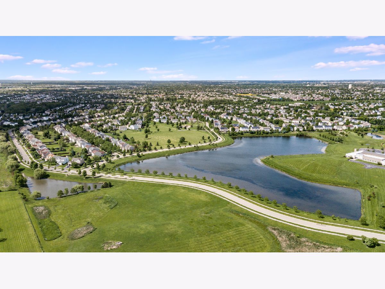
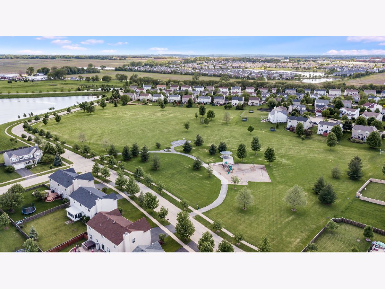
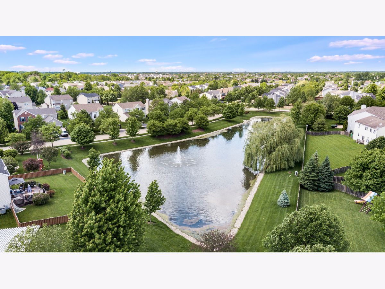
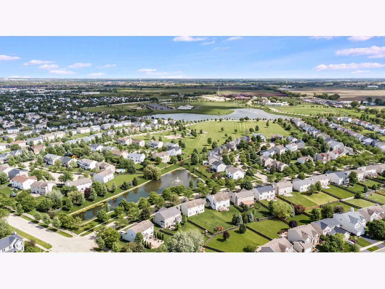
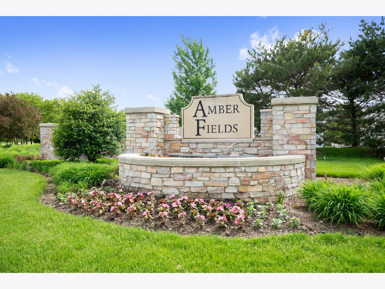
Room Specifics
Total Bedrooms: 4
Bedrooms Above Ground: 4
Bedrooms Below Ground: 0
Dimensions: —
Floor Type: Carpet
Dimensions: —
Floor Type: Carpet
Dimensions: —
Floor Type: Carpet
Full Bathrooms: 3
Bathroom Amenities: Separate Shower,Double Sink,Soaking Tub
Bathroom in Basement: 0
Rooms: No additional rooms
Basement Description: Unfinished
Other Specifics
| 2 | |
| Concrete Perimeter | |
| Asphalt | |
| Brick Paver Patio, Fire Pit | |
| Fenced Yard,Water View | |
| 84X150X44X162 | |
| Unfinished | |
| Full | |
| Vaulted/Cathedral Ceilings, Hardwood Floors, Walk-In Closet(s) | |
| Range, Microwave, Dishwasher, Refrigerator, Washer, Dryer, Disposal, Stainless Steel Appliance(s) | |
| Not in DB | |
| Park, Lake, Curbs, Sidewalks, Street Lights, Street Paved | |
| — | |
| — | |
| Gas Log |
Tax History
| Year | Property Taxes |
|---|---|
| 2009 | $7,350 |
| 2013 | $8,236 |
| 2020 | $9,641 |
Contact Agent
Nearby Similar Homes
Nearby Sold Comparables
Contact Agent
Listing Provided By
Berkshire Hathaway HomeServices Elite Realtors






