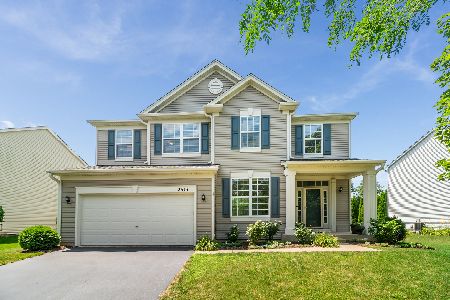2623 Rourke Drive, Aurora, Illinois 60503
$211,500
|
Sold
|
|
| Status: | Closed |
| Sqft: | 2,055 |
| Cost/Sqft: | $102 |
| Beds: | 3 |
| Baths: | 3 |
| Year Built: | 2004 |
| Property Taxes: | $6,523 |
| Days On Market: | 5893 |
| Lot Size: | 0,00 |
Description
Great 2 story w/open floor plan. Featuring formal living & dining rooms. Spacious kitchen w/oak cabs, ceramic tile, pantry & eating area opening to family room. 3 generous sized bedrooms plus loft. Master has WIC, deco plant ledge, vaulted ceiling & large private bath. Large basement awaiting your ideas. All neutral decor, in great condition! Huge backyard & great pond views from front.
Property Specifics
| Single Family | |
| — | |
| — | |
| 2004 | |
| Partial | |
| STANFORD | |
| Yes | |
| — |
| Kendall | |
| Amber Fields | |
| 350 / Annual | |
| None | |
| Public | |
| Public Sewer | |
| 07392394 | |
| 0312279029 |
Property History
| DATE: | EVENT: | PRICE: | SOURCE: |
|---|---|---|---|
| 24 Mar, 2010 | Sold | $211,500 | MRED MLS |
| 21 Feb, 2010 | Under contract | $209,900 | MRED MLS |
| — | Last price change | $229,900 | MRED MLS |
| 3 Dec, 2009 | Listed for sale | $229,900 | MRED MLS |
Room Specifics
Total Bedrooms: 3
Bedrooms Above Ground: 3
Bedrooms Below Ground: 0
Dimensions: —
Floor Type: Carpet
Dimensions: —
Floor Type: Carpet
Full Bathrooms: 3
Bathroom Amenities: Separate Shower
Bathroom in Basement: 0
Rooms: Eating Area,Foyer,Loft,Utility Room-2nd Floor
Basement Description: —
Other Specifics
| 2 | |
| Concrete Perimeter | |
| Asphalt | |
| — | |
| — | |
| 65X155.48X52.88X152.38 | |
| — | |
| Full | |
| Vaulted/Cathedral Ceilings | |
| — | |
| Not in DB | |
| Sidewalks, Street Lights, Street Paved | |
| — | |
| — | |
| — |
Tax History
| Year | Property Taxes |
|---|---|
| 2010 | $6,523 |
Contact Agent
Nearby Similar Homes
Nearby Sold Comparables
Contact Agent
Listing Provided By
Coldwell Banker The Real Estate Group







