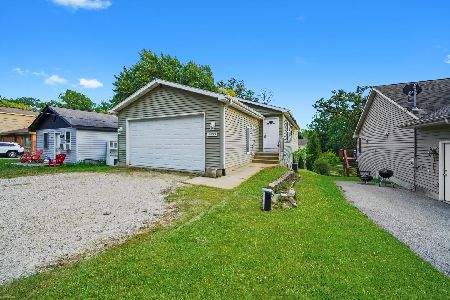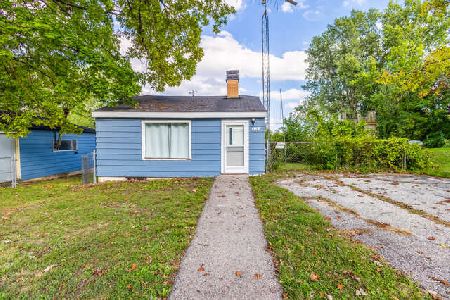26134 Larkin Lane, Ingleside, Illinois 60041
$220,000
|
Sold
|
|
| Status: | Closed |
| Sqft: | 2,500 |
| Cost/Sqft: | $90 |
| Beds: | 4 |
| Baths: | 3 |
| Year Built: | 2006 |
| Property Taxes: | $5,779 |
| Days On Market: | 4151 |
| Lot Size: | 0,00 |
Description
Wow!!! So much house for the $$. 2 Story entry w/open staircase ..Awesome kitchen with all appliances and loads of counter space. Warm & inviting family room with gas log fireplace Custom Brick Paver patio for your summer enjoyment.Huge unfinished basement just waiting to be finished. 3 car attached garage. Freshly painted in the Pin-Interest colors.Close to Metra & Ready for quick closing
Property Specifics
| Single Family | |
| — | |
| Traditional | |
| 2006 | |
| Full | |
| — | |
| No | |
| — |
| Lake | |
| Emerald Shores | |
| 0 / Not Applicable | |
| None | |
| Private Well | |
| Public Sewer, Sewer-Storm | |
| 08690474 | |
| 05144060070000 |
Nearby Schools
| NAME: | DISTRICT: | DISTANCE: | |
|---|---|---|---|
|
Grade School
Gavin Central School |
37 | — | |
|
Middle School
Gavin South Junior High School |
37 | Not in DB | |
|
High School
Grant Community High School |
124 | Not in DB | |
Property History
| DATE: | EVENT: | PRICE: | SOURCE: |
|---|---|---|---|
| 5 Jul, 2011 | Sold | $195,000 | MRED MLS |
| 24 May, 2011 | Under contract | $229,000 | MRED MLS |
| — | Last price change | $237,000 | MRED MLS |
| 7 Dec, 2010 | Listed for sale | $249,000 | MRED MLS |
| 10 Nov, 2014 | Sold | $220,000 | MRED MLS |
| 30 Sep, 2014 | Under contract | $225,000 | MRED MLS |
| — | Last price change | $234,900 | MRED MLS |
| 1 Aug, 2014 | Listed for sale | $234,900 | MRED MLS |
| 27 Sep, 2019 | Sold | $270,000 | MRED MLS |
| 23 Aug, 2019 | Under contract | $269,000 | MRED MLS |
| 20 Jul, 2019 | Listed for sale | $269,000 | MRED MLS |
Room Specifics
Total Bedrooms: 4
Bedrooms Above Ground: 4
Bedrooms Below Ground: 0
Dimensions: —
Floor Type: Carpet
Dimensions: —
Floor Type: Carpet
Dimensions: —
Floor Type: Carpet
Full Bathrooms: 3
Bathroom Amenities: Separate Shower,Soaking Tub
Bathroom in Basement: 0
Rooms: Walk In Closet
Basement Description: Unfinished
Other Specifics
| 3 | |
| Concrete Perimeter | |
| Asphalt | |
| Patio | |
| — | |
| 82 X 122 | |
| Full,Unfinished | |
| Full | |
| Wood Laminate Floors, First Floor Bedroom, Second Floor Laundry, First Floor Full Bath | |
| Range, Microwave, Dishwasher, Refrigerator, Washer, Dryer | |
| Not in DB | |
| Sidewalks, Street Lights, Street Paved | |
| — | |
| — | |
| Attached Fireplace Doors/Screen, Gas Log |
Tax History
| Year | Property Taxes |
|---|---|
| 2011 | $1,523 |
| 2014 | $5,779 |
Contact Agent
Nearby Similar Homes
Nearby Sold Comparables
Contact Agent
Listing Provided By
Bell Tower Realty






