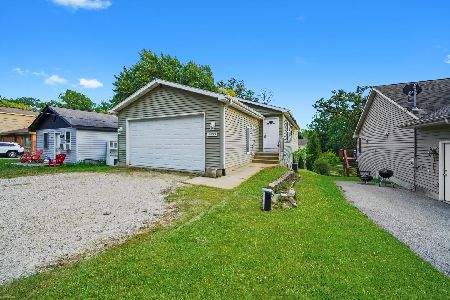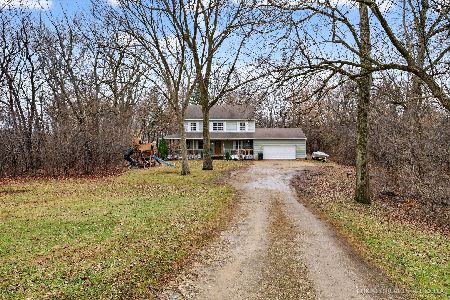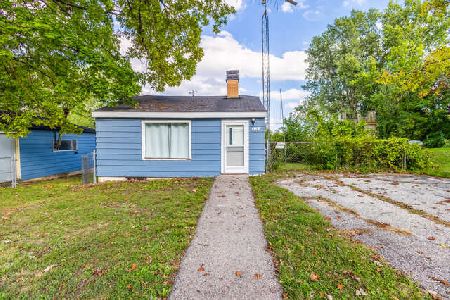26143 Larkin Lane, Ingleside, Illinois 60041
$231,000
|
Sold
|
|
| Status: | Closed |
| Sqft: | 2,200 |
| Cost/Sqft: | $107 |
| Beds: | 3 |
| Baths: | 3 |
| Year Built: | 2003 |
| Property Taxes: | $6,629 |
| Days On Market: | 3141 |
| Lot Size: | 0,21 |
Description
What a great home in a awesome location! This home has great curb appeal! Upgrades include a beautiful walkway to your front door and professionaly landscaped both front and back. Neutral colors through out. Large, bright Kitchen has wonderful upgrades including Stainless Steel Frigidaire Professional Series appliances. Upper cabinets are trimmed with matching molding. Deck off the kitchen has a great view too! Large Master Suite includes both shower and tub. Walk out basement to a beautiful patio overrlooking a serene back yard with plenty of beautiful plants and mature trees. Stone fire pit included.
Property Specifics
| Single Family | |
| — | |
| Contemporary | |
| 2003 | |
| Full,Walkout | |
| — | |
| No | |
| 0.21 |
| Lake | |
| Emerald Shores | |
| 0 / Not Applicable | |
| None | |
| Private Well | |
| Public Sewer | |
| 09668470 | |
| 05144070160000 |
Nearby Schools
| NAME: | DISTRICT: | DISTANCE: | |
|---|---|---|---|
|
Grade School
Gavin Central School |
37 | — | |
|
Middle School
Gavin South Junior High School |
37 | Not in DB | |
|
High School
Grant Community High School |
124 | Not in DB | |
Property History
| DATE: | EVENT: | PRICE: | SOURCE: |
|---|---|---|---|
| 8 Jul, 2013 | Sold | $195,000 | MRED MLS |
| 3 Jun, 2013 | Under contract | $194,000 | MRED MLS |
| 30 May, 2013 | Listed for sale | $194,000 | MRED MLS |
| 11 Aug, 2017 | Sold | $231,000 | MRED MLS |
| 28 Jun, 2017 | Under contract | $236,400 | MRED MLS |
| 22 Jun, 2017 | Listed for sale | $236,400 | MRED MLS |
Room Specifics
Total Bedrooms: 3
Bedrooms Above Ground: 3
Bedrooms Below Ground: 0
Dimensions: —
Floor Type: Carpet
Dimensions: —
Floor Type: Carpet
Full Bathrooms: 3
Bathroom Amenities: Whirlpool,Separate Shower
Bathroom in Basement: 0
Rooms: Eating Area,Foyer
Basement Description: Exterior Access
Other Specifics
| 3 | |
| Concrete Perimeter | |
| Asphalt | |
| Deck, Patio | |
| Landscaped,Wooded,Rear of Lot | |
| 70X130 | |
| Unfinished | |
| Full | |
| Vaulted/Cathedral Ceilings, Skylight(s) | |
| Double Oven, Range, Microwave, Dishwasher, Refrigerator, Washer, Dryer | |
| Not in DB | |
| Sidewalks, Street Paved | |
| — | |
| — | |
| Gas Log |
Tax History
| Year | Property Taxes |
|---|---|
| 2013 | $6,376 |
| 2017 | $6,629 |
Contact Agent
Nearby Similar Homes
Nearby Sold Comparables
Contact Agent
Listing Provided By
OK and Associates, Realty Plus






