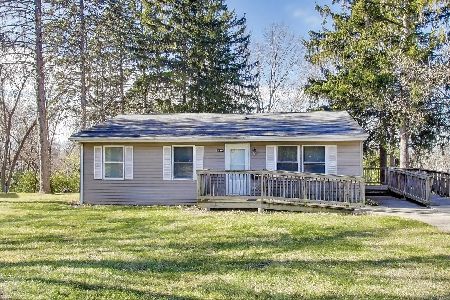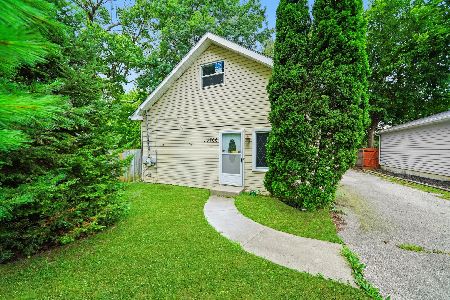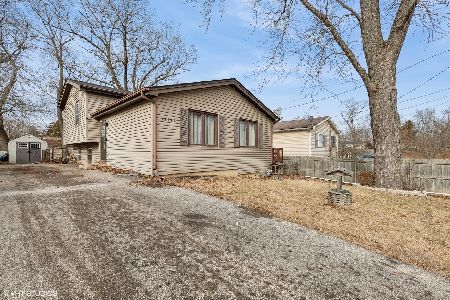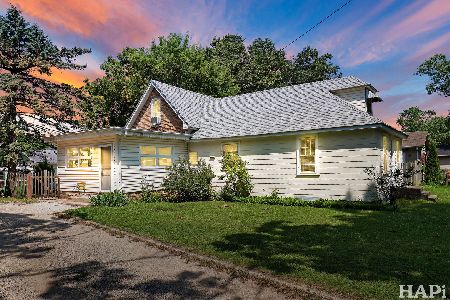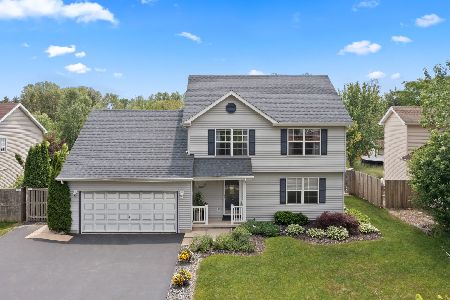26138 Cooney Island Road, Ingleside, Illinois 60041
$234,000
|
Sold
|
|
| Status: | Closed |
| Sqft: | 2,426 |
| Cost/Sqft: | $96 |
| Beds: | 3 |
| Baths: | 2 |
| Year Built: | 2017 |
| Property Taxes: | $0 |
| Days On Market: | 2879 |
| Lot Size: | 0,49 |
Description
Light and bright new build situated in a quiet neighborhood, on just under half an acre. This home features 3 bedrooms and 2 full bathrooms, large open living spaces, architectural details and upgraded finishes. Lots of natural light, and blinds on all windows. Home is very energy efficient, with ample insulation, high efficiency furnace and water heater, and recessed LED lights throughout. Kitchen has 42" cabinets, all stainless appliances, and ceramic tile work. Master bedroom boasts 2 closets and attached bath with ceramic tile, Corian counter-top and spacious makeup station. Generous basement living space, plenty of storage and separate laundry area with hookups. Wood deck off the back of the house opens up to a large backyard with mature trees creating privacy. Reputable local builder, one-year builder's warranty included. Don't miss out on the chance to make this great home your own! Landscaping to be completed when weather permits.
Property Specifics
| Single Family | |
| — | |
| Colonial | |
| 2017 | |
| Full | |
| NEW CONSTRUCTION | |
| No | |
| 0.49 |
| Lake | |
| — | |
| 0 / Not Applicable | |
| None | |
| Private Well | |
| Public Sewer | |
| 09843522 | |
| 05114001300000 |
Nearby Schools
| NAME: | DISTRICT: | DISTANCE: | |
|---|---|---|---|
|
Grade School
Gavin Central School |
37 | — | |
|
Middle School
Gavin South Junior High School |
37 | Not in DB | |
|
High School
Grant Community High School |
124 | Not in DB | |
Property History
| DATE: | EVENT: | PRICE: | SOURCE: |
|---|---|---|---|
| 19 Jun, 2018 | Sold | $234,000 | MRED MLS |
| 4 Jun, 2018 | Under contract | $234,000 | MRED MLS |
| — | Last price change | $239,000 | MRED MLS |
| 29 Jan, 2018 | Listed for sale | $239,000 | MRED MLS |
Room Specifics
Total Bedrooms: 3
Bedrooms Above Ground: 3
Bedrooms Below Ground: 0
Dimensions: —
Floor Type: Carpet
Dimensions: —
Floor Type: Carpet
Full Bathrooms: 2
Bathroom Amenities: —
Bathroom in Basement: 0
Rooms: Deck,Eating Area,Storage
Basement Description: Partially Finished
Other Specifics
| 2 | |
| Concrete Perimeter | |
| Asphalt | |
| Deck, Porch | |
| — | |
| 72X299 | |
| — | |
| None | |
| — | |
| Range, Microwave, Dishwasher, Refrigerator, Stainless Steel Appliance(s) | |
| Not in DB | |
| Street Lights, Street Paved | |
| — | |
| — | |
| — |
Tax History
| Year | Property Taxes |
|---|
Contact Agent
Nearby Similar Homes
Nearby Sold Comparables
Contact Agent
Listing Provided By
Grand Realty Group, Inc.

