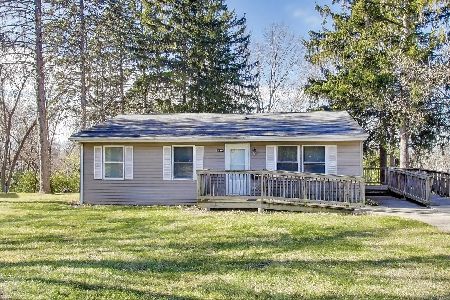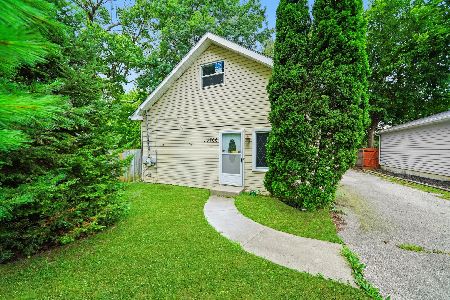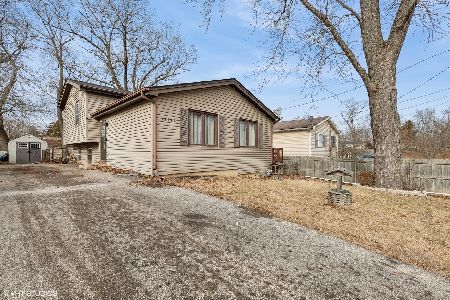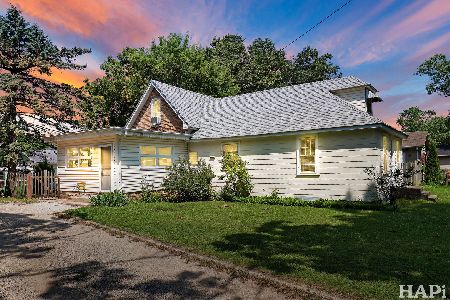26150 Cooney Island Road, Ingleside, Illinois 60041
$215,000
|
Sold
|
|
| Status: | Closed |
| Sqft: | 1,624 |
| Cost/Sqft: | $138 |
| Beds: | 3 |
| Baths: | 2 |
| Year Built: | 1945 |
| Property Taxes: | $3,345 |
| Days On Market: | 2476 |
| Lot Size: | 1,00 |
Description
Totally remodeled home with modern updates that features detached 2 1/2 car garage on an ACRE*Backyard offers a park-like setting while relaxing on the huge deck enjoying the sunshine & great for BBQs, privacy or having large family gathering*Rear yard is totally fenced with 2 separate access gates, includes a mini-barn with loft for storage or a possible workshop, additional storage units on property for tool storage also. The updated home has oak wood floors, plus laminate throughout* Bathroom shower has marble surround with ceramic floors*Enjoy the cool days cuddled around the family room's wood burning fireplace*Open floor plan with natural light*Large eat in kitchen has plenty of counter space. Finished basement is great for a possible man/woman cave or additional living space*Home has a quality water system for de-ironizing well water* Metal roof for long term free maintenance*located in Unincorp Lake County*Allowed 2 Park Truck, Boat, Trailer*NO HOA*TWO SEPARATE HALF ACRE LOTS*
Property Specifics
| Single Family | |
| — | |
| Cape Cod | |
| 1945 | |
| Partial | |
| EARLY AMERICAN | |
| No | |
| 1 |
| Lake | |
| — | |
| 0 / Not Applicable | |
| None | |
| Private Well | |
| Public Sewer | |
| 10302263 | |
| 05114000570000 |
Nearby Schools
| NAME: | DISTRICT: | DISTANCE: | |
|---|---|---|---|
|
Grade School
Gavin Central School |
37 | — | |
|
Middle School
Gavin South Junior High School |
37 | Not in DB | |
|
High School
Grant Community High School |
124 | Not in DB | |
Property History
| DATE: | EVENT: | PRICE: | SOURCE: |
|---|---|---|---|
| 14 May, 2019 | Sold | $215,000 | MRED MLS |
| 16 Apr, 2019 | Under contract | $224,900 | MRED MLS |
| 8 Mar, 2019 | Listed for sale | $224,900 | MRED MLS |
Room Specifics
Total Bedrooms: 3
Bedrooms Above Ground: 3
Bedrooms Below Ground: 0
Dimensions: —
Floor Type: Wood Laminate
Dimensions: —
Floor Type: Wood Laminate
Full Bathrooms: 2
Bathroom Amenities: —
Bathroom in Basement: 0
Rooms: Deck
Basement Description: Partially Finished,Crawl
Other Specifics
| 2 | |
| Concrete Perimeter | |
| Asphalt,Other | |
| Deck | |
| Fenced Yard,Landscaped,Wooded,Mature Trees | |
| 145 X 301 X 145 X 301 | |
| Dormer | |
| Full | |
| Hardwood Floors, Wood Laminate Floors, First Floor Laundry, First Floor Full Bath | |
| Range, Dishwasher, Refrigerator, High End Refrigerator, Freezer, Washer, Dryer | |
| Not in DB | |
| Street Lights, Street Paved | |
| — | |
| — | |
| Wood Burning |
Tax History
| Year | Property Taxes |
|---|---|
| 2019 | $3,345 |
Contact Agent
Nearby Similar Homes
Nearby Sold Comparables
Contact Agent
Listing Provided By
Coldwell Banker Residential








