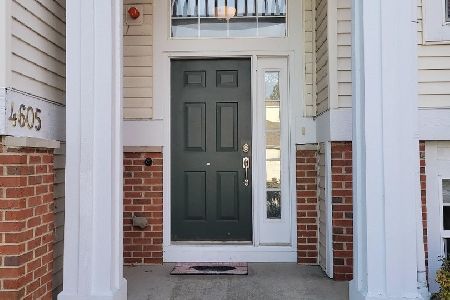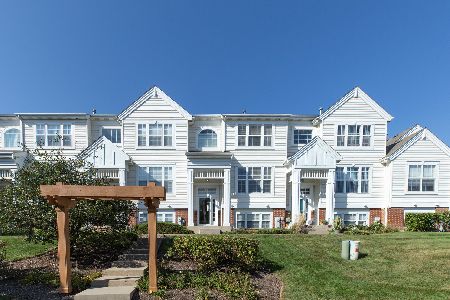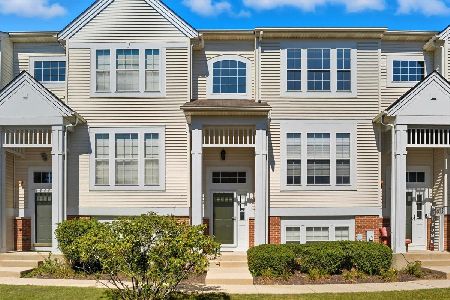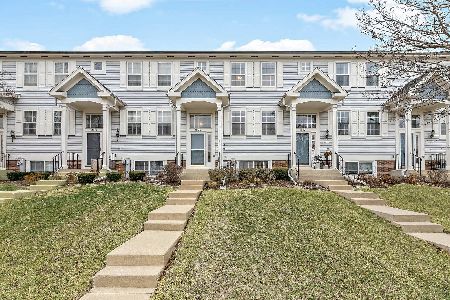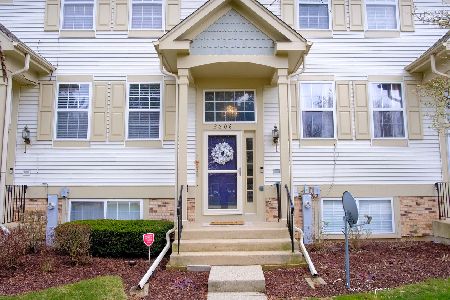2614 Augusta Drive, Wadsworth, Illinois 60083
$206,000
|
Sold
|
|
| Status: | Closed |
| Sqft: | 1,570 |
| Cost/Sqft: | $131 |
| Beds: | 3 |
| Baths: | 2 |
| Year Built: | 1995 |
| Property Taxes: | $5,352 |
| Days On Market: | 1644 |
| Lot Size: | 0,00 |
Description
Updated 3bed/2bath Townhome located within The Links of Midlane Golf Course. Beautifully manicured setting makes this area very appealing. This rare unit boasts vaulted ceilings with 2 family rooms - 1 on main and 1 on lower level features a fireplace. Main level has 2 large bedrooms and full bathrooms with a double sink. Updated white kitchen, white granite counters, new grey backsplash and stainless steel appliances. Living and dining room are open layout- perfect for gatherings. Engineered hardwood throughout entire townhome. Lower level features family room w/ fireplace, 3rd bedroom, full bathroom, laundry room and access to 2-car garage. 2020- Kitchen counter, backsplash, appliances, 2020- floors. 2018- AC unit, 2018- roof, siding. New neighborhood playground nearly finished. Easy access to I-94, Gurnee Mills, forest preserves, dog park, Six Flags Great America (Professional photos coming next week)
Property Specifics
| Condos/Townhomes | |
| 2 | |
| — | |
| 1995 | |
| Full | |
| FAIRFIELD | |
| No | |
| — |
| Lake | |
| Links At Midlane | |
| 209 / Monthly | |
| Other | |
| Lake Michigan | |
| Public Sewer | |
| 11105072 | |
| 07023060140000 |
Nearby Schools
| NAME: | DISTRICT: | DISTANCE: | |
|---|---|---|---|
|
Grade School
Spaulding School |
56 | — | |
|
Middle School
Viking Middle School |
56 | Not in DB | |
|
High School
Warren Township High School |
121 | Not in DB | |
Property History
| DATE: | EVENT: | PRICE: | SOURCE: |
|---|---|---|---|
| 9 Sep, 2021 | Sold | $206,000 | MRED MLS |
| 24 Jul, 2021 | Under contract | $206,000 | MRED MLS |
| 29 May, 2021 | Listed for sale | $206,000 | MRED MLS |
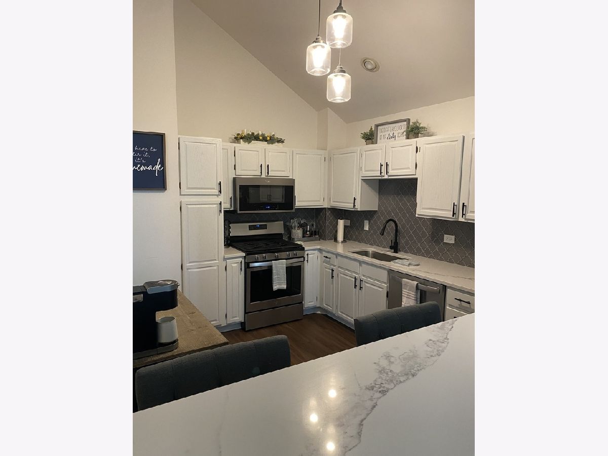
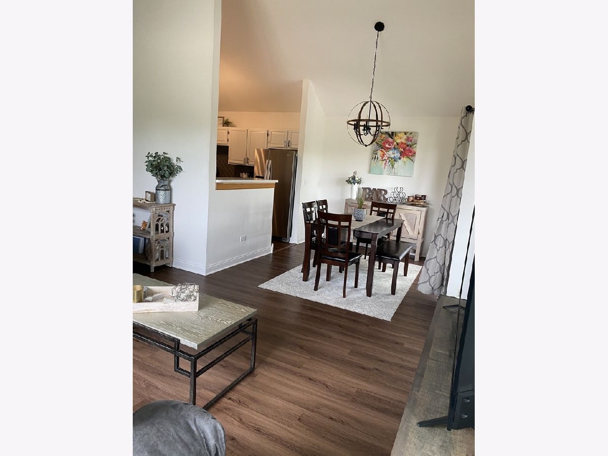
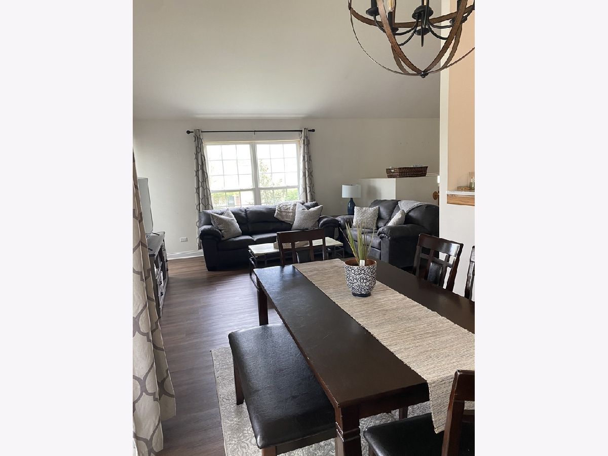
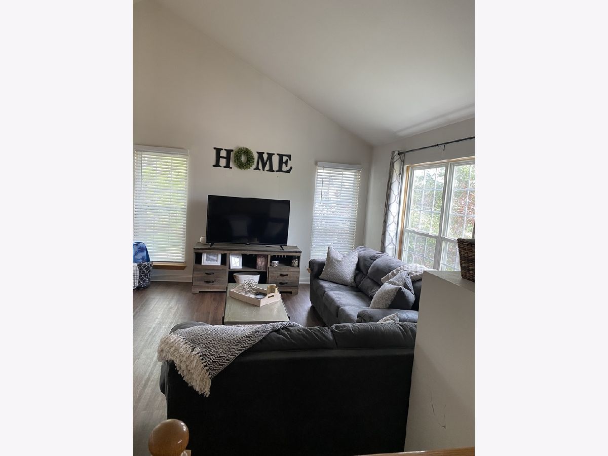
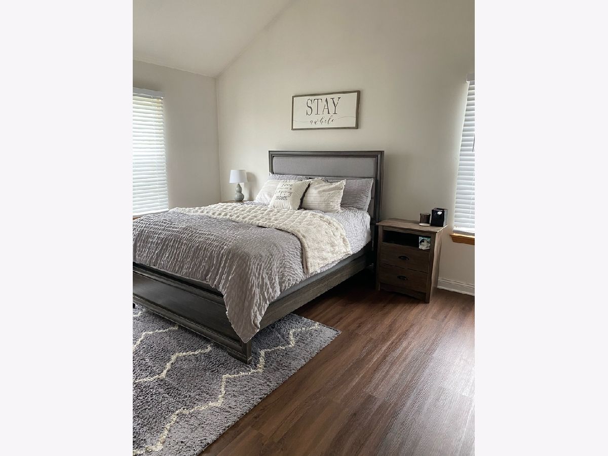
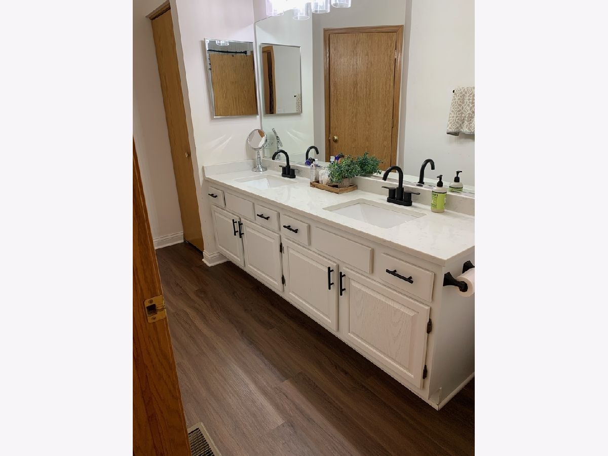
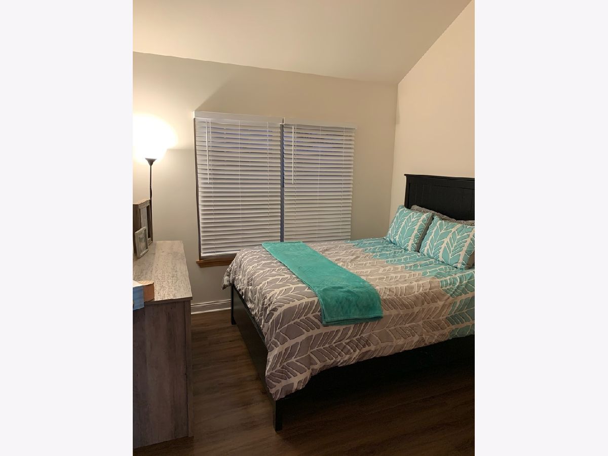
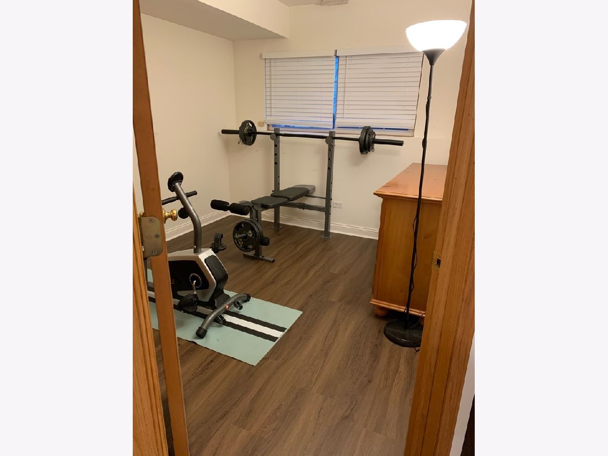
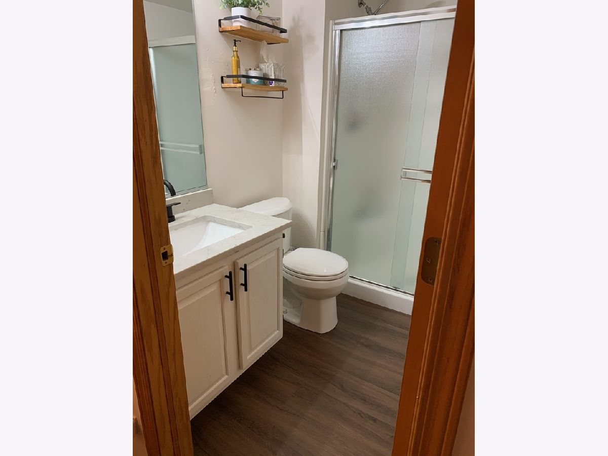
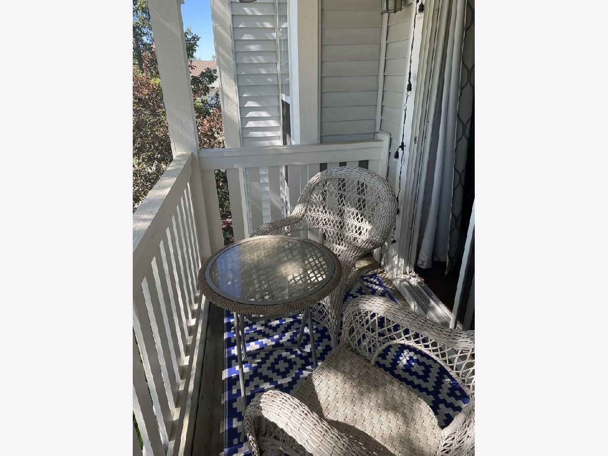
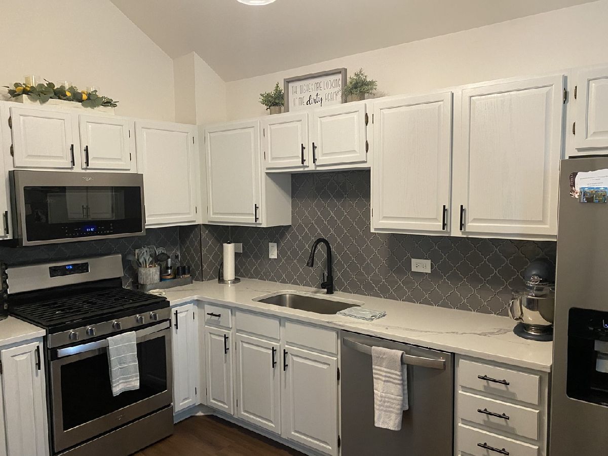
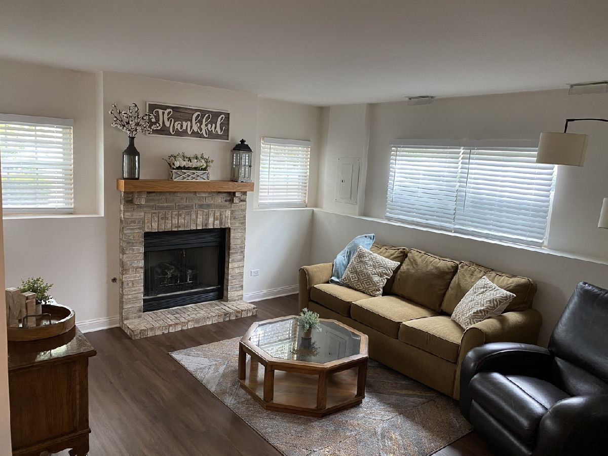
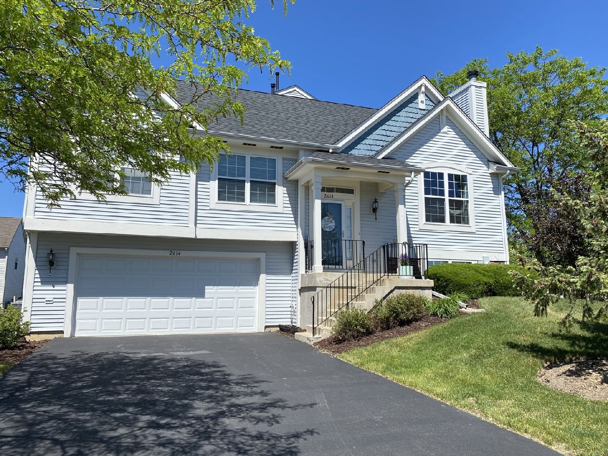
Room Specifics
Total Bedrooms: 3
Bedrooms Above Ground: 3
Bedrooms Below Ground: 0
Dimensions: —
Floor Type: Wood Laminate
Dimensions: —
Floor Type: Wood Laminate
Full Bathrooms: 2
Bathroom Amenities: —
Bathroom in Basement: 1
Rooms: Balcony/Porch/Lanai,Utility Room-Lower Level
Basement Description: Finished
Other Specifics
| 2 | |
| — | |
| Asphalt | |
| Balcony, Storms/Screens, End Unit | |
| Corner Lot | |
| 30 X 60 | |
| — | |
| Full | |
| Vaulted/Cathedral Ceilings, Skylight(s), Laundry Hook-Up in Unit | |
| Range, Microwave, Dishwasher, Refrigerator, Washer, Dryer, Disposal | |
| Not in DB | |
| — | |
| — | |
| Park | |
| — |
Tax History
| Year | Property Taxes |
|---|---|
| 2021 | $5,352 |
Contact Agent
Nearby Similar Homes
Nearby Sold Comparables
Contact Agent
Listing Provided By
Dream Town Realty

