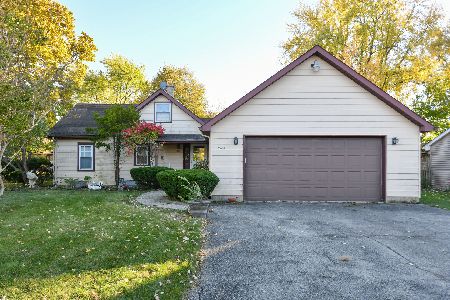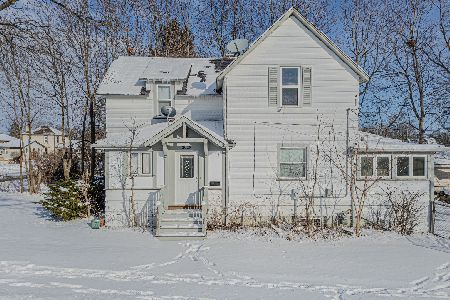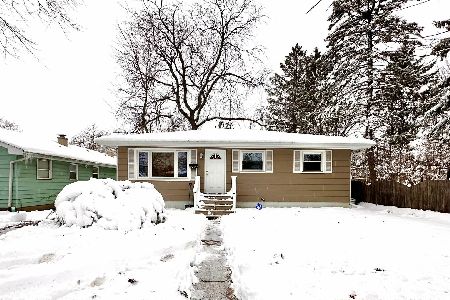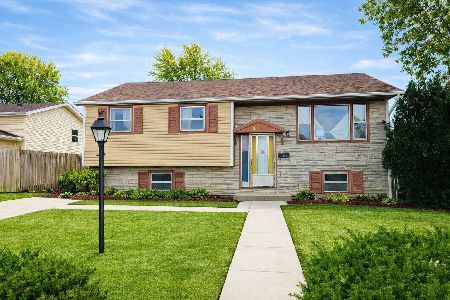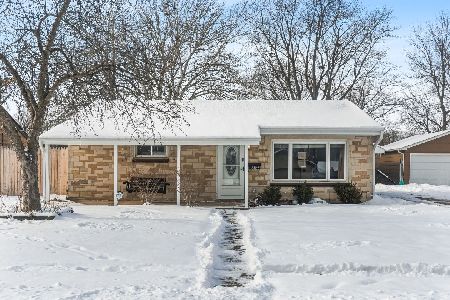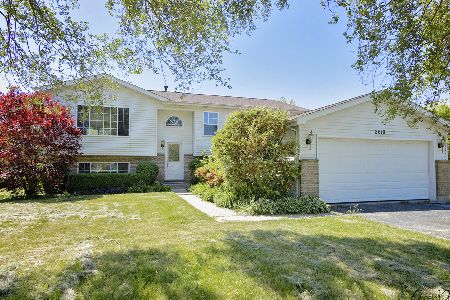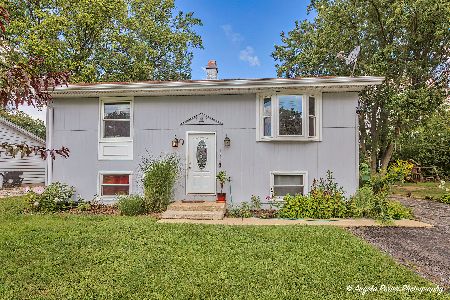2615 30th Street, Zion, Illinois 60099
$190,000
|
Sold
|
|
| Status: | Closed |
| Sqft: | 2,540 |
| Cost/Sqft: | $75 |
| Beds: | 5 |
| Baths: | 3 |
| Year Built: | 1999 |
| Property Taxes: | $6,916 |
| Days On Market: | 2103 |
| Lot Size: | 0,50 |
Description
This home has two separate living areas with private entrances! Perfect in-law arrangement for an extended family! The vaulted first floor has 3 bedrooms, 2 full baths and a spacious living room open to the dining area with sliders to the deck overlooking the large half acre lot. The kitchen has an abundance of cabinets including a lazy Susan. The welcoming lower level has a big living room, fully equipped eat-in kitchen, 2 bedrooms and a large bath with double bowl vanity. Lower level has three entry doors, one from exterior, one from garage and one from the interior for easy access. This well-maintained home is neutrally decorated and has a 90% fuel efficient furnace and air installed 2019 and a quick recovery water heater installed 2017. This home offers so much for the price!
Property Specifics
| Single Family | |
| — | |
| — | |
| 1999 | |
| Full | |
| RAISED RANCH | |
| No | |
| 0.5 |
| Lake | |
| — | |
| 0 / Not Applicable | |
| None | |
| Public | |
| Public Sewer, Sewer-Storm | |
| 10715900 | |
| 04292040600000 |
Nearby Schools
| NAME: | DISTRICT: | DISTANCE: | |
|---|---|---|---|
|
Grade School
Zion Central Middle School |
6 | — | |
|
Middle School
Zion Central Middle School |
6 | Not in DB | |
|
High School
Zion-benton Twnshp Hi School |
126 | Not in DB | |
Property History
| DATE: | EVENT: | PRICE: | SOURCE: |
|---|---|---|---|
| 10 Jul, 2020 | Sold | $190,000 | MRED MLS |
| 17 May, 2020 | Under contract | $189,900 | MRED MLS |
| 15 May, 2020 | Listed for sale | $189,900 | MRED MLS |
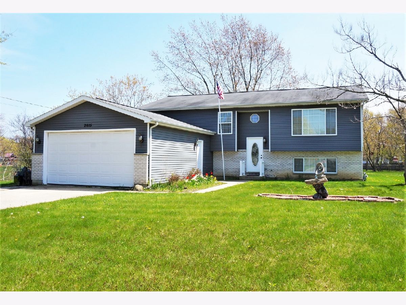
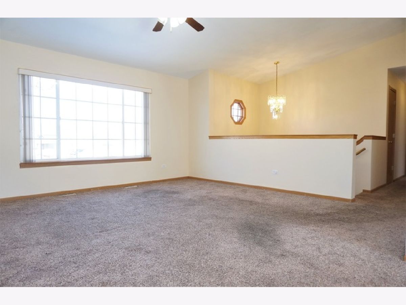
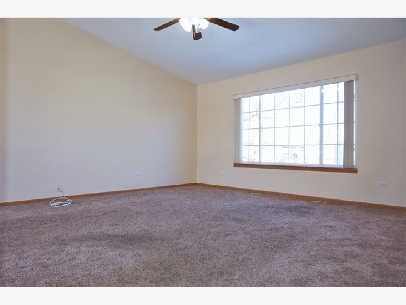
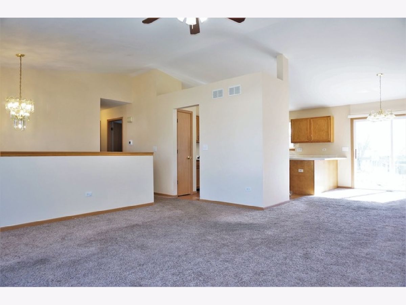
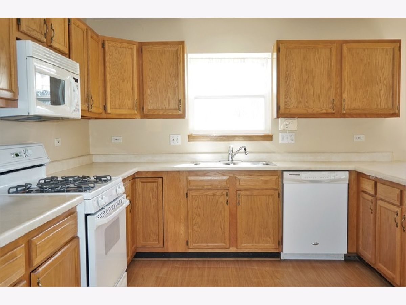
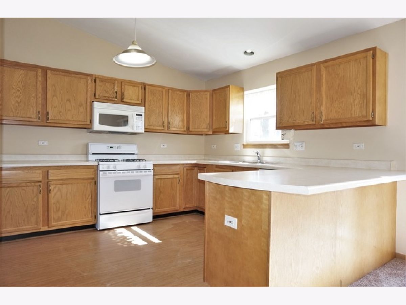
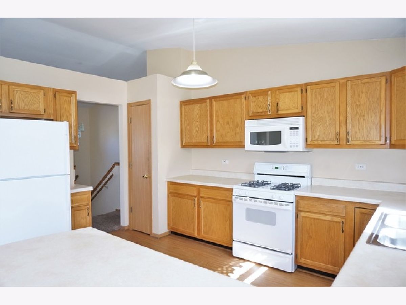
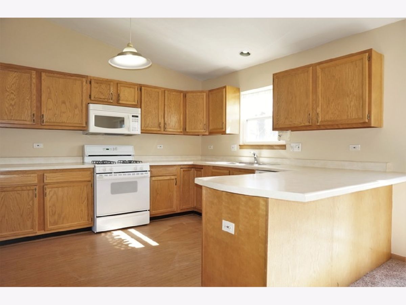
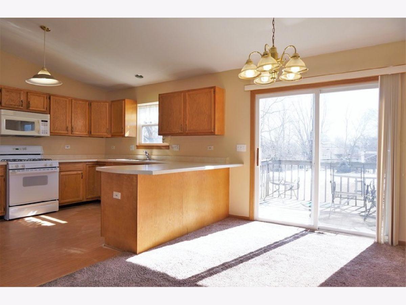
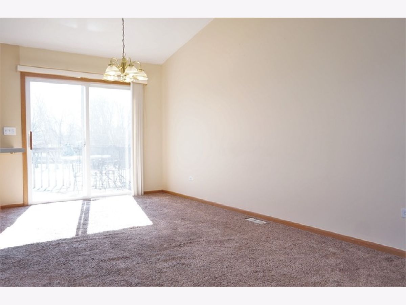
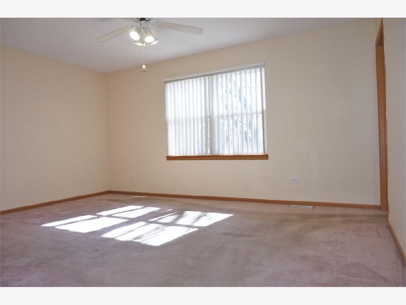
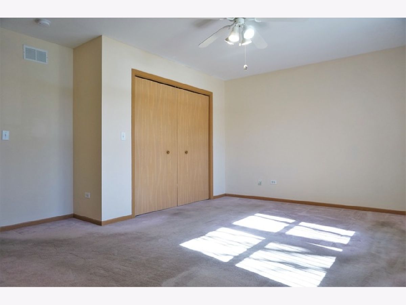
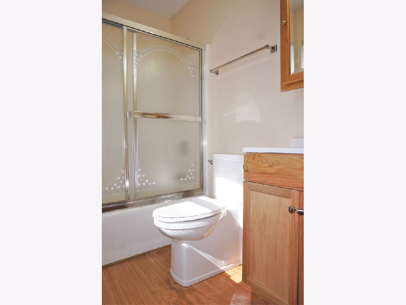
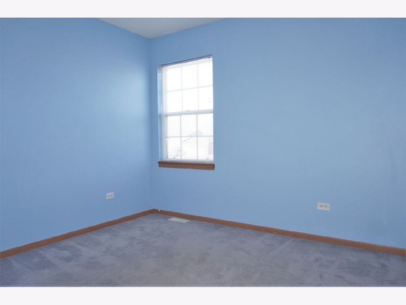
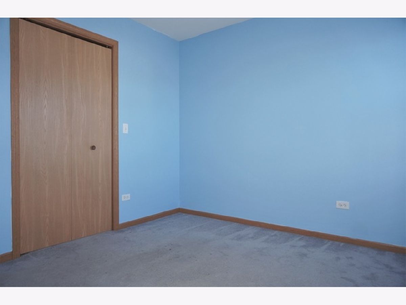
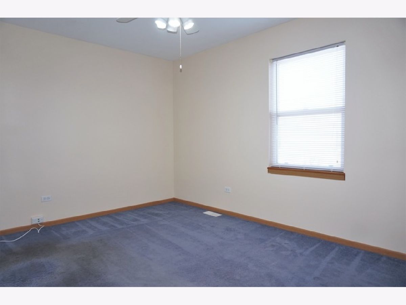
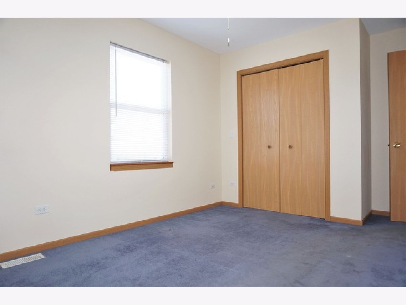
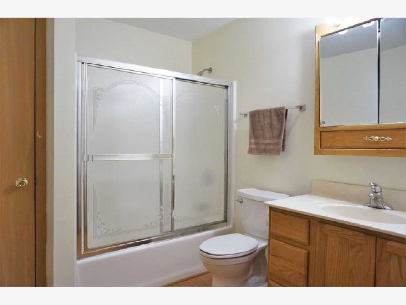
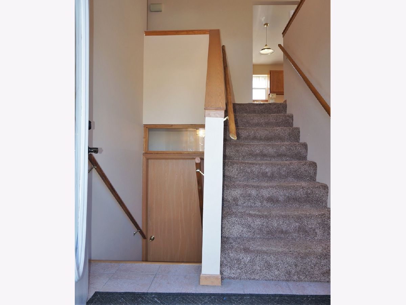
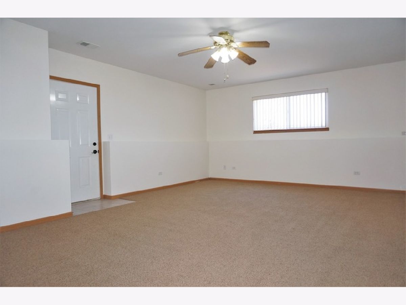
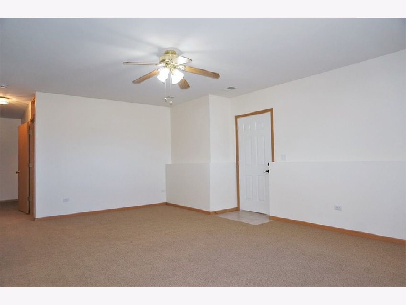
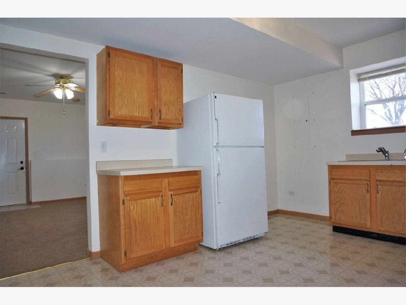
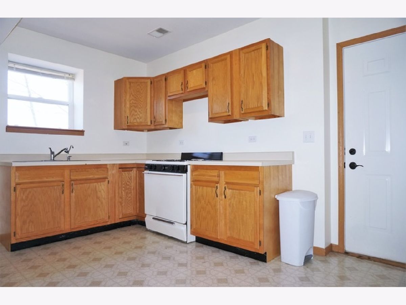
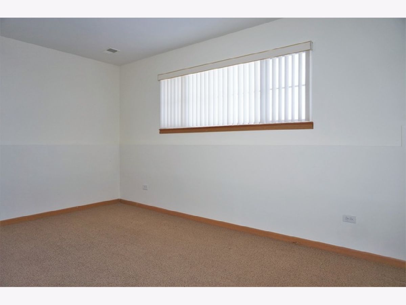
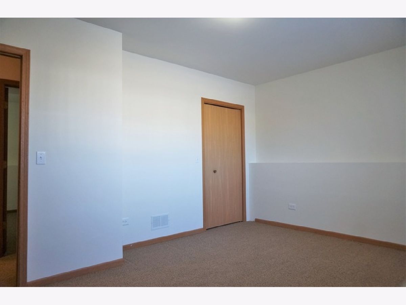
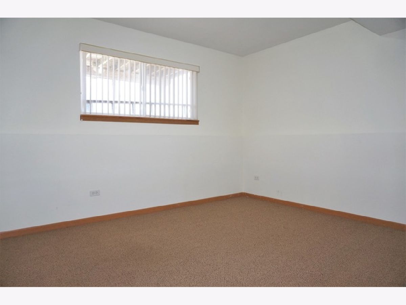
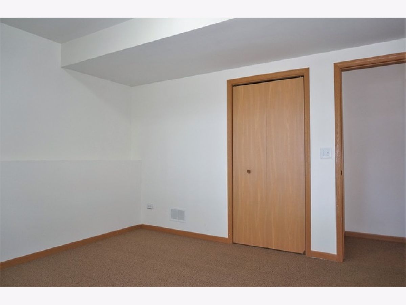
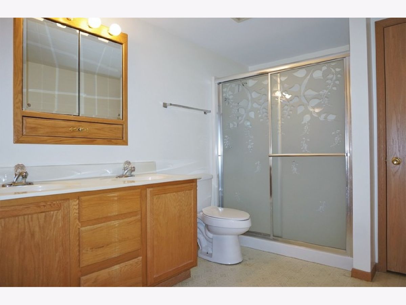
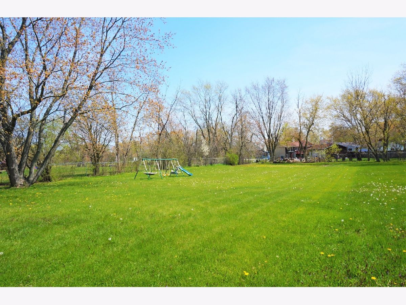
Room Specifics
Total Bedrooms: 5
Bedrooms Above Ground: 5
Bedrooms Below Ground: 0
Dimensions: —
Floor Type: Carpet
Dimensions: —
Floor Type: Carpet
Dimensions: —
Floor Type: Carpet
Dimensions: —
Floor Type: —
Full Bathrooms: 3
Bathroom Amenities: Double Sink
Bathroom in Basement: 1
Rooms: Bedroom 5,Kitchen,Family Room
Basement Description: Finished,Exterior Access
Other Specifics
| 2 | |
| Concrete Perimeter | |
| Asphalt | |
| Deck | |
| Mature Trees | |
| 299.5X72.6X299.5X72.6 | |
| Unfinished | |
| Full | |
| Vaulted/Cathedral Ceilings, In-Law Arrangement, First Floor Full Bath | |
| Range, Dishwasher, Refrigerator, Washer, Dryer, Disposal | |
| Not in DB | |
| Park, Street Lights, Street Paved | |
| — | |
| — | |
| — |
Tax History
| Year | Property Taxes |
|---|---|
| 2020 | $6,916 |
Contact Agent
Nearby Similar Homes
Nearby Sold Comparables
Contact Agent
Listing Provided By
Better Homes and Gardens Real Estate Star Homes

