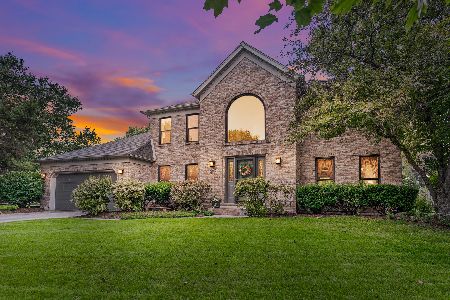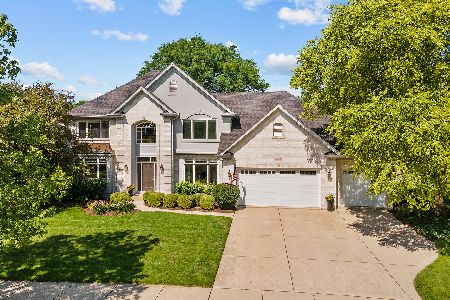2615 Breckenridge Lane, Naperville, Illinois 60565
$554,000
|
Sold
|
|
| Status: | Closed |
| Sqft: | 3,689 |
| Cost/Sqft: | $151 |
| Beds: | 4 |
| Baths: | 3 |
| Year Built: | 1994 |
| Property Taxes: | $12,452 |
| Days On Market: | 2830 |
| Lot Size: | 0,30 |
Description
EXTENSIVELY RENOVATED Breckenridge Estates Home! You will notice the upgrades right away with stately heavy front door and wrought iron stairway in foyer. All windows & patio door are MARVIN (replaced in 2014). Abundance of beautiful hardwoods, even in family room & bright sun room! TOP OF THE LINE kitchen: new cabinets, farm sink, Viking Professional appliances incl. custom range hood. Bosch dishwasher. Gorgeous granite on cream based island. Family room has dramatic 2 story fireplace, wet bar w/ wine beverage cooler & back stairs. 2nd floor has a BEAUTIFUL MASTER SPA BATH w/ free-standing tub, huge shower with multiple jets & rain shower head, 2 elegant separated sink vanity areas. Generous sized bedrooms. Fabulous renovated hall bath. The yard is private & well landscaped with a huge patio. SUPER location to schools:3 blocks to SpringBrook, close to Gregory/Neuqua Valley. Breckenridge has a pool & tennis club too!
Property Specifics
| Single Family | |
| — | |
| Traditional | |
| 1994 | |
| Full | |
| — | |
| No | |
| 0.3 |
| Will | |
| Breckenridge Estates | |
| 820 / Annual | |
| Insurance,Clubhouse,Pool | |
| Lake Michigan | |
| Public Sewer | |
| 09959646 | |
| 0701013070140000 |
Nearby Schools
| NAME: | DISTRICT: | DISTANCE: | |
|---|---|---|---|
|
Grade School
Spring Brook Elementary School |
204 | — | |
|
Middle School
Gregory Middle School |
204 | Not in DB | |
|
High School
Neuqua Valley High School |
204 | Not in DB | |
Property History
| DATE: | EVENT: | PRICE: | SOURCE: |
|---|---|---|---|
| 14 Aug, 2018 | Sold | $554,000 | MRED MLS |
| 4 Jun, 2018 | Under contract | $558,500 | MRED MLS |
| 31 May, 2018 | Listed for sale | $558,500 | MRED MLS |
Room Specifics
Total Bedrooms: 4
Bedrooms Above Ground: 4
Bedrooms Below Ground: 0
Dimensions: —
Floor Type: Carpet
Dimensions: —
Floor Type: Carpet
Dimensions: —
Floor Type: Carpet
Full Bathrooms: 3
Bathroom Amenities: Separate Shower,Full Body Spray Shower,Soaking Tub
Bathroom in Basement: 0
Rooms: Eating Area,Den,Loft,Heated Sun Room,Foyer
Basement Description: Unfinished
Other Specifics
| 3 | |
| — | |
| Concrete | |
| — | |
| Landscaped | |
| 104 X 122 | |
| — | |
| Full | |
| Vaulted/Cathedral Ceilings, Skylight(s), Bar-Wet, Hardwood Floors, First Floor Laundry | |
| Range, Microwave, Dishwasher, High End Refrigerator, Washer, Dryer, Disposal, Stainless Steel Appliance(s), Wine Refrigerator, Cooktop, Range Hood | |
| Not in DB | |
| Clubhouse, Pool, Tennis Courts | |
| — | |
| — | |
| Wood Burning, Gas Starter |
Tax History
| Year | Property Taxes |
|---|---|
| 2018 | $12,452 |
Contact Agent
Nearby Similar Homes
Nearby Sold Comparables
Contact Agent
Listing Provided By
Coldwell Banker Residential










