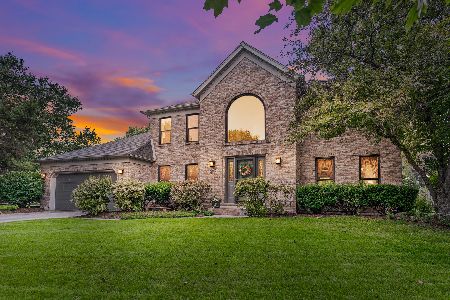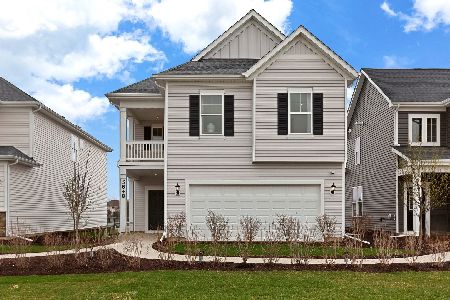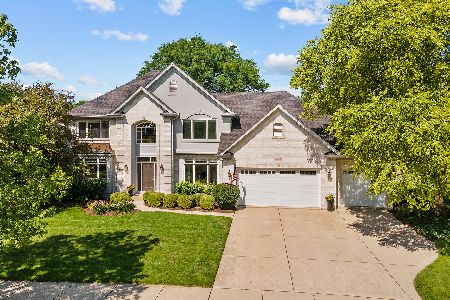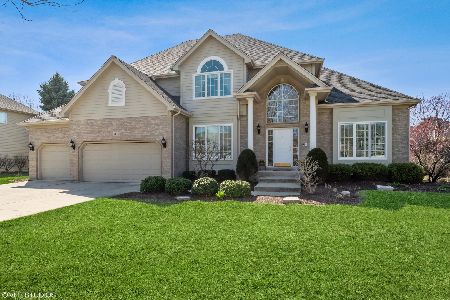2612 Winter Park Drive, Naperville, Illinois 60565
$510,000
|
Sold
|
|
| Status: | Closed |
| Sqft: | 3,218 |
| Cost/Sqft: | $162 |
| Beds: | 5 |
| Baths: | 3 |
| Year Built: | 1994 |
| Property Taxes: | $14,464 |
| Days On Market: | 3911 |
| Lot Size: | 0,00 |
Description
Beautiful Georgian in Breckenridge Estates Swim & Tennis Club Community. Features 2 story foyer, Quality construction, & attention to detail. Gourmet kitchen with newer SS appliances, & 7ft. granite center island with seating and custom solid cherry cabinetry will bring out your inner chef. The 2 story family room w/ fireplace & brand new sliding doors to rear brick patio is the perfect setting for relaxing & entertaining. This exquisite home is spacious and comfortable with abundant storage, natural light, hardwood floors, crown molding and finished basement. Master Suite w/ spa like Jacuzzi, dual sinks, separate shower & bonus 25 ft. storage area. Four spacious bedrooms w/WIC, & a 5th bonus bedroom/playroom/office on the 3rd floor. Landscaped yard surrounding multi level antique brick patio W/ pergola & perennial gardens. New roof & sump pump(2014), furnace & AC(2012) & tankless water heater(2010). Close to parks, tennis, pool, Springbrook Elementary and Neuqua Valley High School
Property Specifics
| Single Family | |
| — | |
| Georgian | |
| 1994 | |
| Full | |
| — | |
| No | |
| — |
| Will | |
| Breckenridge Estates | |
| 800 / Annual | |
| Clubhouse,Pool,Other | |
| Lake Michigan | |
| Public Sewer, Sewer-Storm | |
| 08954855 | |
| 0701013070060000 |
Nearby Schools
| NAME: | DISTRICT: | DISTANCE: | |
|---|---|---|---|
|
Grade School
Spring Brook Elementary School |
204 | — | |
|
Middle School
Gregory Middle School |
204 | Not in DB | |
|
High School
Neuqua Valley High School |
204 | Not in DB | |
Property History
| DATE: | EVENT: | PRICE: | SOURCE: |
|---|---|---|---|
| 26 Aug, 2016 | Sold | $510,000 | MRED MLS |
| 7 Jul, 2016 | Under contract | $519,900 | MRED MLS |
| — | Last price change | $549,900 | MRED MLS |
| 15 Jun, 2015 | Listed for sale | $589,900 | MRED MLS |
Room Specifics
Total Bedrooms: 5
Bedrooms Above Ground: 5
Bedrooms Below Ground: 0
Dimensions: —
Floor Type: Hardwood
Dimensions: —
Floor Type: Hardwood
Dimensions: —
Floor Type: Hardwood
Dimensions: —
Floor Type: —
Full Bathrooms: 3
Bathroom Amenities: —
Bathroom in Basement: 0
Rooms: Bedroom 5,Breakfast Room,Den,Recreation Room
Basement Description: Partially Finished
Other Specifics
| 2 | |
| — | |
| Concrete | |
| — | |
| — | |
| 107X120X107X122 | |
| — | |
| Full | |
| Vaulted/Cathedral Ceilings, Skylight(s), Hardwood Floors, First Floor Laundry | |
| Range, Microwave, Dishwasher, Refrigerator, Disposal, Stainless Steel Appliance(s) | |
| Not in DB | |
| — | |
| — | |
| — | |
| — |
Tax History
| Year | Property Taxes |
|---|---|
| 2016 | $14,464 |
Contact Agent
Nearby Similar Homes
Nearby Sold Comparables
Contact Agent
Listing Provided By
Covas Realty











