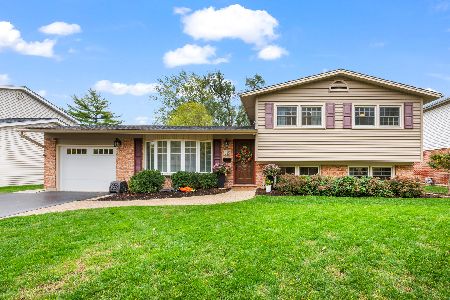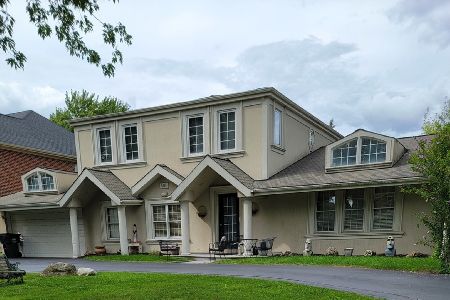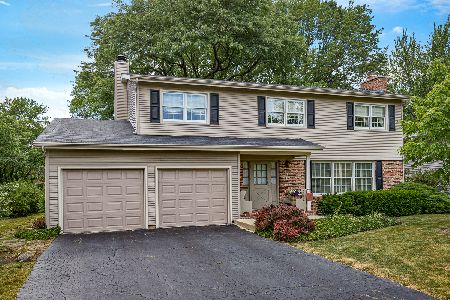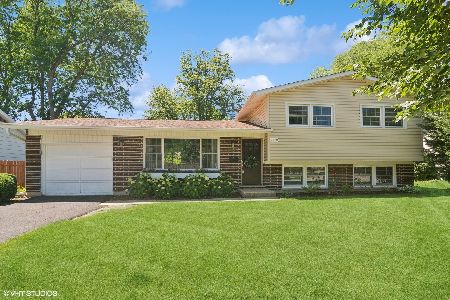2615 Chestnut Avenue, Arlington Heights, Illinois 60004
$330,000
|
Sold
|
|
| Status: | Closed |
| Sqft: | 1,174 |
| Cost/Sqft: | $285 |
| Beds: | 3 |
| Baths: | 2 |
| Year Built: | 1969 |
| Property Taxes: | $6,000 |
| Days On Market: | 2772 |
| Lot Size: | 0,20 |
Description
This is it, perfection! Enjoy professional detail and design throughout this move-in ready home. Inviting contemporary floor plan was thoughtfully created with an open concept in mind. Custom gourmet kitchen features oversized island, Jenn-Air range, stainless steel appliances, slate floor, and granite countertops and backsplash. Living room features hardwood floors, plantation shutters, and recessed lighting, open to separate dining area with patio access. 3 Generous sized bedrooms all with ceiling fans. Custom Elfa built-ins throughout. Nest thermostat. Lower level family room has built-in speakers and a brick fireplace, plus a large laundry room with front loader w/d and more Elfa built-ins! Brand NEW roof. Newer windows. The exterior features a brick paver driveway and walk-way with mature landscape, providing great curb appeal. The backyard is fully fenced and features a brick paver patio, sprinkler system, and storage shed. Leaf-Guard gutters. Truly a lovely home!
Property Specifics
| Single Family | |
| — | |
| Tri-Level | |
| 1969 | |
| English | |
| — | |
| No | |
| 0.2 |
| Cook | |
| — | |
| 0 / Not Applicable | |
| None | |
| Lake Michigan,Public | |
| Public Sewer | |
| 09915165 | |
| 03182090160000 |
Nearby Schools
| NAME: | DISTRICT: | DISTANCE: | |
|---|---|---|---|
|
Grade School
Ivy Hill Elementary School |
25 | — | |
|
Middle School
Thomas Middle School |
25 | Not in DB | |
|
High School
Buffalo Grove High School |
214 | Not in DB | |
Property History
| DATE: | EVENT: | PRICE: | SOURCE: |
|---|---|---|---|
| 29 May, 2018 | Sold | $330,000 | MRED MLS |
| 24 Apr, 2018 | Under contract | $335,000 | MRED MLS |
| 19 Apr, 2018 | Listed for sale | $335,000 | MRED MLS |
Room Specifics
Total Bedrooms: 3
Bedrooms Above Ground: 3
Bedrooms Below Ground: 0
Dimensions: —
Floor Type: Wood Laminate
Dimensions: —
Floor Type: Wood Laminate
Full Bathrooms: 2
Bathroom Amenities: Double Sink
Bathroom in Basement: 1
Rooms: No additional rooms
Basement Description: Finished,Crawl,Bathroom Rough-In
Other Specifics
| 1 | |
| Concrete Perimeter | |
| Brick | |
| Brick Paver Patio, Storms/Screens | |
| Fenced Yard,Landscaped | |
| 69X127 | |
| — | |
| — | |
| Hardwood Floors | |
| Range, Microwave, Dishwasher, Refrigerator, Washer, Dryer, Disposal, Stainless Steel Appliance(s) | |
| Not in DB | |
| Sidewalks, Street Lights | |
| — | |
| — | |
| Wood Burning, Gas Starter |
Tax History
| Year | Property Taxes |
|---|---|
| 2018 | $6,000 |
Contact Agent
Nearby Similar Homes
Nearby Sold Comparables
Contact Agent
Listing Provided By
@properties









