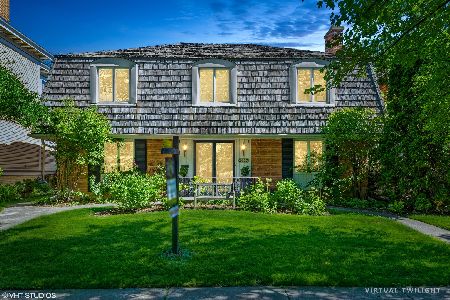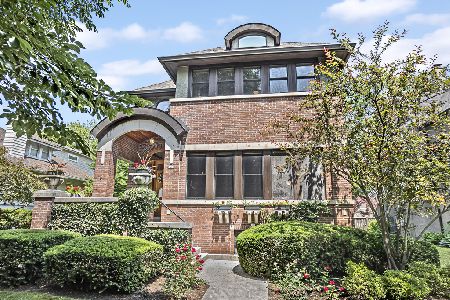2615 Park Place, Evanston, Illinois 60201
$703,000
|
Sold
|
|
| Status: | Closed |
| Sqft: | 2,274 |
| Cost/Sqft: | $307 |
| Beds: | 4 |
| Baths: | 3 |
| Year Built: | 1904 |
| Property Taxes: | $10,476 |
| Days On Market: | 3461 |
| Lot Size: | 0,17 |
Description
Lovely, move- in ready 4 bedroom home in superb location. First floor features high ceilings, gleaming hardwood floors, elegant formal living room, separate dining room with adjoining butler's pantry, and light filled family room. The well designed kitchen opens to 1st floor family room with picture windows overlooking wonderful yard. Option to have master bedroom on 1st or 2nd floor. First floor has renovated full bathroom. Second floor has three bedrooms and an updated full bathroom. Finished lower level with roomy recreation room, office area, and half bathroom. Sit on your enclosed front porch and watch kids play badminton on the wide, grassy parkway. Private, pleasant backyard with patio. Amazing location-Steps from award winning Central Street shopping area with library, Metra, bus to "el", coffee shops, bakeries, restaurants and so much more. Walk to award-winning Evanston public schools, parks; close to Lake Michigan and Northwestern University.
Property Specifics
| Single Family | |
| — | |
| — | |
| 1904 | |
| Full | |
| — | |
| No | |
| 0.17 |
| Cook | |
| — | |
| 0 / Not Applicable | |
| None | |
| Public | |
| Public Sewer | |
| 09300339 | |
| 05343140180000 |
Nearby Schools
| NAME: | DISTRICT: | DISTANCE: | |
|---|---|---|---|
|
Grade School
Kingsley Elementary School |
65 | — | |
|
Middle School
Haven Middle School |
65 | Not in DB | |
|
High School
Evanston Twp High School |
202 | Not in DB | |
Property History
| DATE: | EVENT: | PRICE: | SOURCE: |
|---|---|---|---|
| 15 Sep, 2016 | Sold | $703,000 | MRED MLS |
| 30 Jul, 2016 | Under contract | $699,000 | MRED MLS |
| 28 Jul, 2016 | Listed for sale | $699,000 | MRED MLS |
Room Specifics
Total Bedrooms: 4
Bedrooms Above Ground: 4
Bedrooms Below Ground: 0
Dimensions: —
Floor Type: Carpet
Dimensions: —
Floor Type: Carpet
Dimensions: —
Floor Type: Carpet
Full Bathrooms: 3
Bathroom Amenities: —
Bathroom in Basement: 1
Rooms: Recreation Room,Storage,Deck,Screened Porch
Basement Description: Finished
Other Specifics
| 2.5 | |
| — | |
| — | |
| Deck, Patio, Porch Screened | |
| — | |
| 50X151 | |
| — | |
| None | |
| Skylight(s), Hardwood Floors, First Floor Bedroom, First Floor Full Bath | |
| Range, Microwave, Dishwasher, Refrigerator, Washer, Dryer, Disposal | |
| Not in DB | |
| — | |
| — | |
| — | |
| — |
Tax History
| Year | Property Taxes |
|---|---|
| 2016 | $10,476 |
Contact Agent
Nearby Similar Homes
Nearby Sold Comparables
Contact Agent
Listing Provided By
Jameson Sotheby's International Realty











