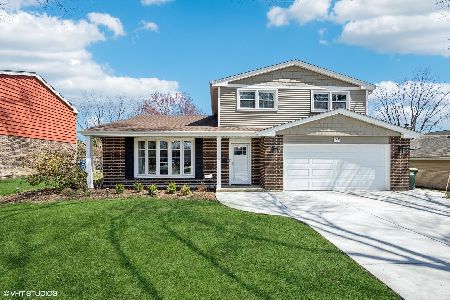2620 Forrest Lane, Arlington Heights, Illinois 60004
$525,000
|
Sold
|
|
| Status: | Closed |
| Sqft: | 2,125 |
| Cost/Sqft: | $254 |
| Beds: | 3 |
| Baths: | 3 |
| Year Built: | 1977 |
| Property Taxes: | $9,207 |
| Days On Market: | 542 |
| Lot Size: | 0,21 |
Description
Welcome to Forrest Lane! This charming mid-century split-level home will impress you from the moment you enter with the freshly refinished hardwood floors (2024) throughout the entire home! The entryway leads you to dramatic vaulted ceilings with an exposed wooden beam in the family room and dining area. The family room features a near floor-to-ceiling window that provides plenty of natural light. The eat-in kitchen has new appliances, another large window, and plenty of cabinetry for even the most demanding at-home chef. Both the kitchen and family room feature recessed lighting. Directly adjacent sits the main living area, complete with a slider to the backyard and a wood-burning fireplace with a gas starter. Upstairs, you'll find three generously sized bedrooms, including the main bedroom with his and hers closets and an en suite bathroom with a double vanity. There is a partial unfinished basement that's a blank canvas ready for your finishing touches, or keep it as-is for your storage needs. The backyard is large for the area, fully fenced, and features a concrete pad for your summer BBQs. This home is conveniently located close to the interstate for quick commutes to the city, or you can jump on the Metra that's only minutes away and skip the drive. Parks, the library, award-winning schools, restaurants, and shopping are all centrally located near the home. Just a five minute walk from Lake Arlington and Camelot community center! This property will not last long on the market. Contact us today for your private showing!
Property Specifics
| Single Family | |
| — | |
| — | |
| 1977 | |
| — | |
| — | |
| No | |
| 0.21 |
| Cook | |
| Northgate | |
| 0 / Not Applicable | |
| — | |
| — | |
| — | |
| 12118156 | |
| 03161100200000 |
Nearby Schools
| NAME: | DISTRICT: | DISTANCE: | |
|---|---|---|---|
|
Grade School
Dwight D Eisenhower Elementary S |
23 | — | |
|
Middle School
Macarthur Middle School |
23 | Not in DB | |
|
High School
Wheeling High School |
214 | Not in DB | |
Property History
| DATE: | EVENT: | PRICE: | SOURCE: |
|---|---|---|---|
| 28 Aug, 2013 | Sold | $330,000 | MRED MLS |
| 6 Jun, 2013 | Under contract | $339,900 | MRED MLS |
| — | Last price change | $344,500 | MRED MLS |
| 3 Jun, 2012 | Listed for sale | $349,500 | MRED MLS |
| 8 Oct, 2024 | Sold | $525,000 | MRED MLS |
| 25 Aug, 2024 | Under contract | $539,999 | MRED MLS |
| — | Last price change | $549,999 | MRED MLS |
| 25 Jul, 2024 | Listed for sale | $549,999 | MRED MLS |
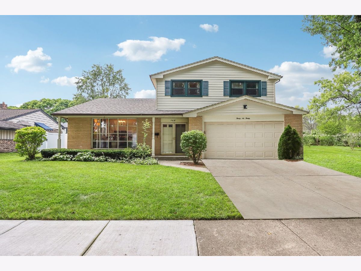
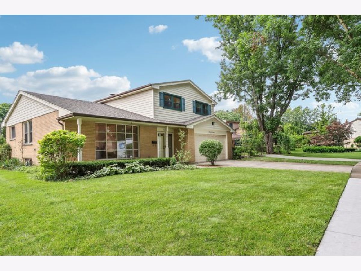
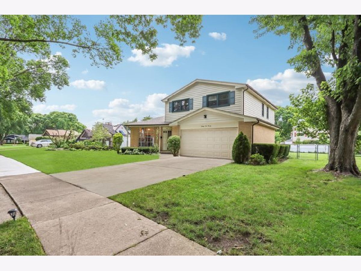
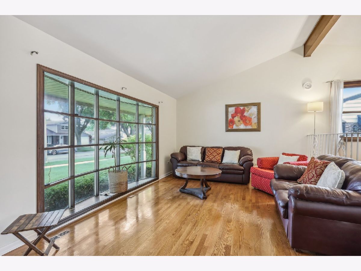
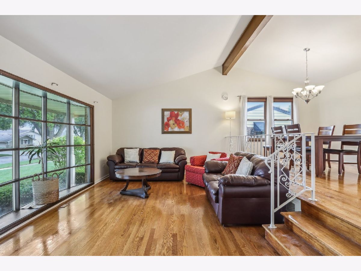
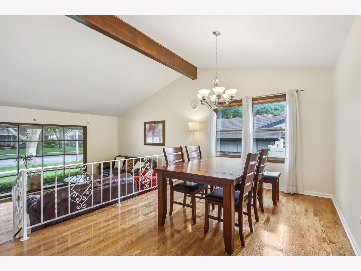
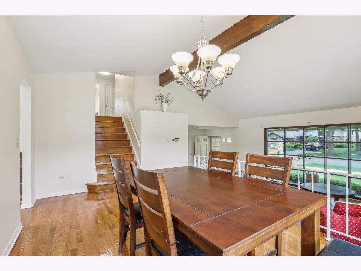
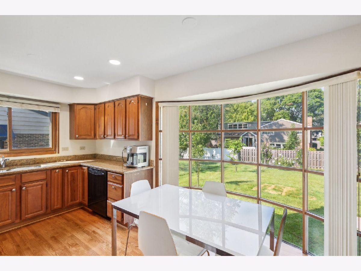
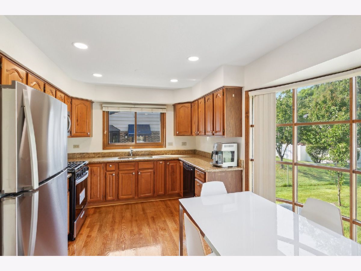
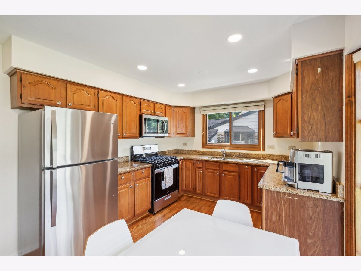
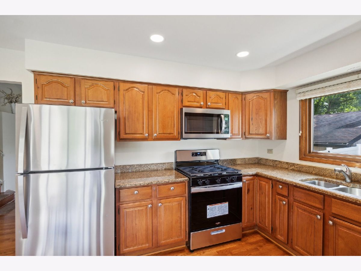
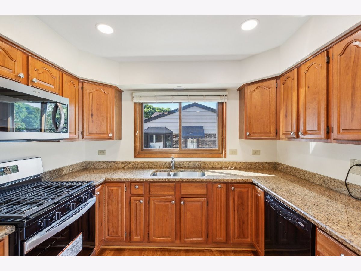
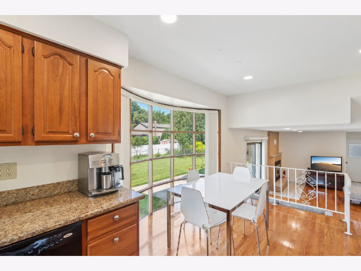
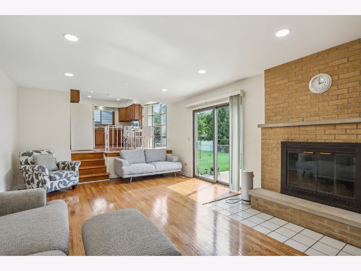
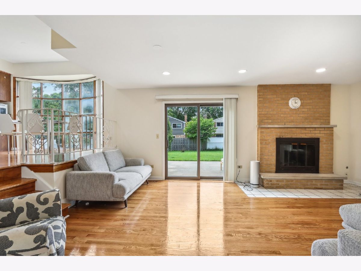
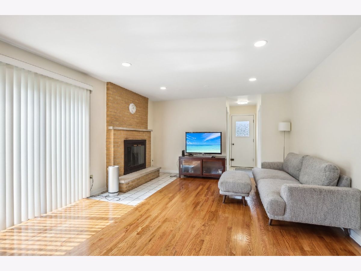
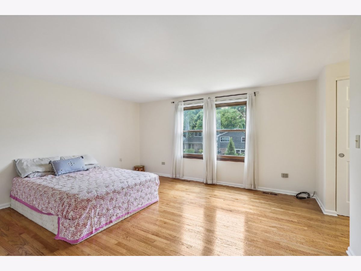
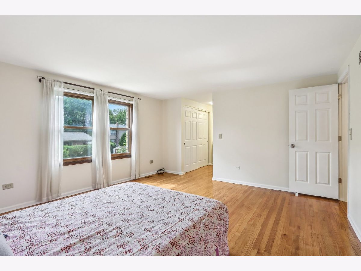
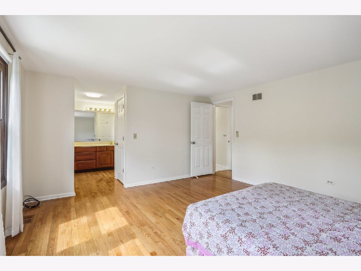
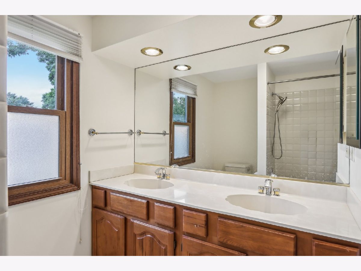
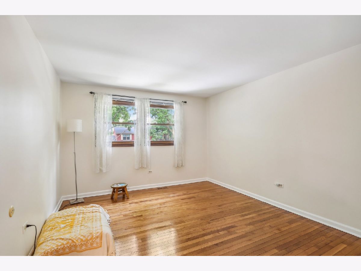
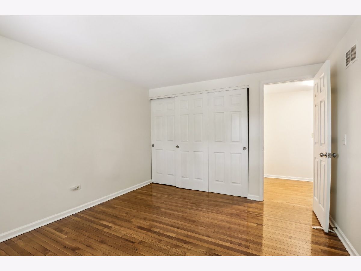
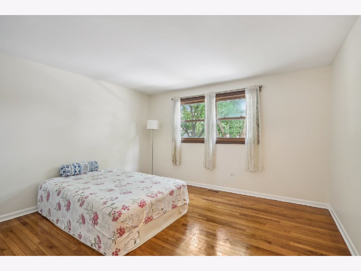
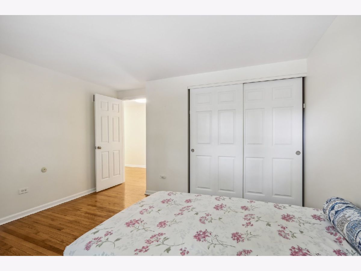
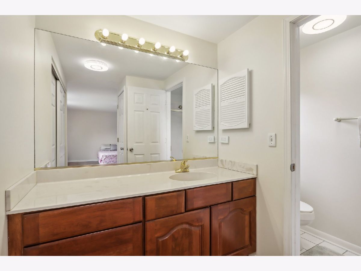
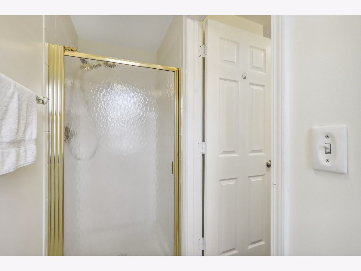
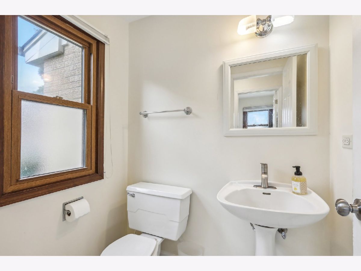
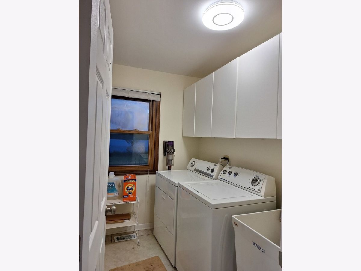
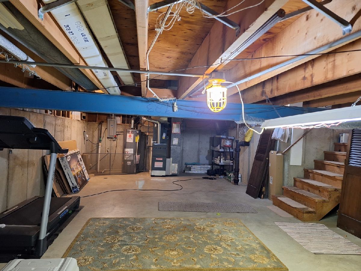
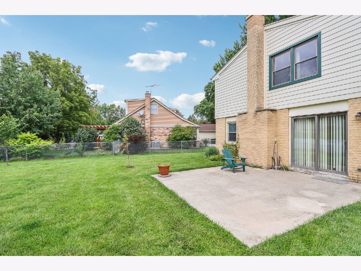
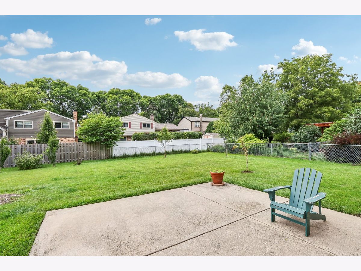
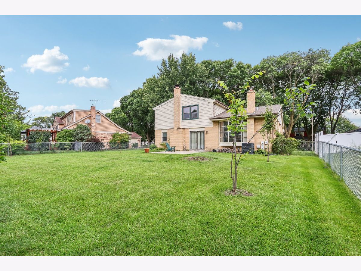
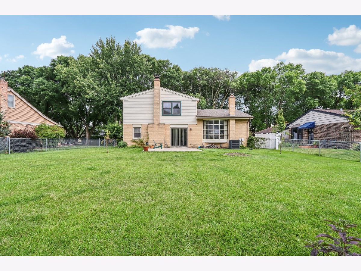
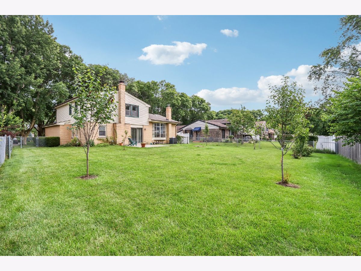
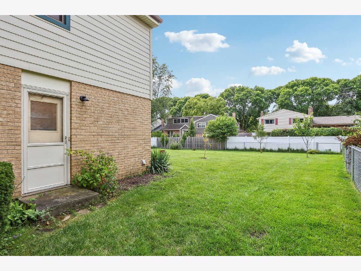
Room Specifics
Total Bedrooms: 3
Bedrooms Above Ground: 3
Bedrooms Below Ground: 0
Dimensions: —
Floor Type: —
Dimensions: —
Floor Type: —
Full Bathrooms: 3
Bathroom Amenities: Separate Shower,Double Sink,Full Body Spray Shower,Soaking Tub
Bathroom in Basement: 0
Rooms: —
Basement Description: Unfinished
Other Specifics
| 2 | |
| — | |
| — | |
| — | |
| — | |
| 69X120X77X120 | |
| Unfinished | |
| — | |
| — | |
| — | |
| Not in DB | |
| — | |
| — | |
| — | |
| — |
Tax History
| Year | Property Taxes |
|---|---|
| 2013 | $7,671 |
| 2024 | $9,207 |
Contact Agent
Nearby Similar Homes
Nearby Sold Comparables
Contact Agent
Listing Provided By
Redfin Corporation




