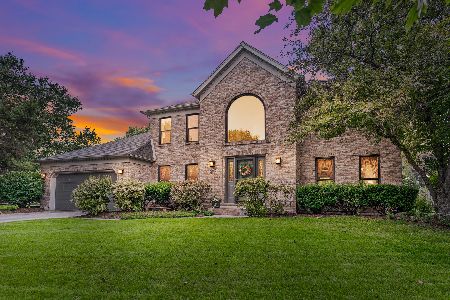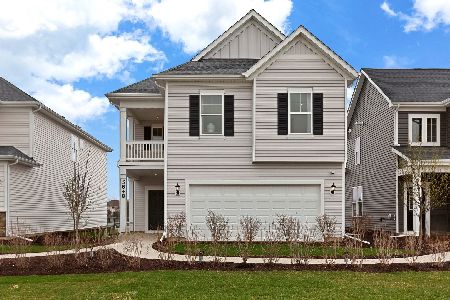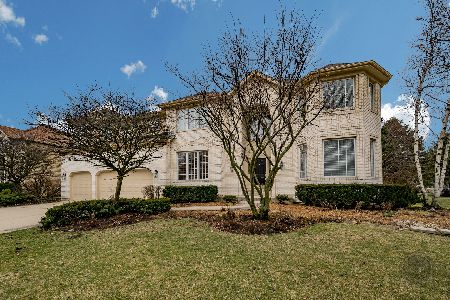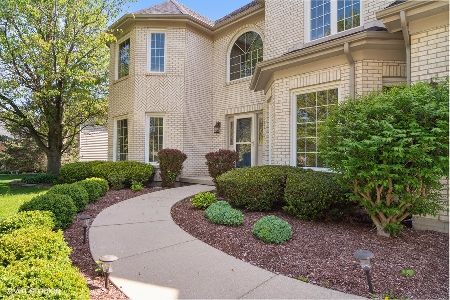2615 Winter Park Drive, Naperville, Illinois 60565
$685,000
|
Sold
|
|
| Status: | Closed |
| Sqft: | 3,311 |
| Cost/Sqft: | $211 |
| Beds: | 4 |
| Baths: | 5 |
| Year Built: | 1998 |
| Property Taxes: | $14,396 |
| Days On Market: | 1797 |
| Lot Size: | 0,30 |
Description
Exquisite! Over 5,000 Sq Ft Of Living Space With Finished Basement. Total 5 Bedrooms & 4.1 Bathrooms. Pride Of Ownership From The Moment You Step Into The Open 2 Story Foyer! Private 1st Floor Den/Office Off Of The Foyer, Formal Dining Room And Living Room Feature Impressive Custom Trim/Ceiling Details. Family Room Include Gas Starter Fireplace And Bar, Open To Ample Kitchen. Gourmet Kitchen Boast Granite, Stainless Steel Appliances, Double Oven, Center Island With Seating, Large Eating Area, Plenty Of Cabinets. Sunny Bright Sunroom/Florida Room Off The Kitchen With Skylights, Leading To Patio. Master Suite, Expanded Walk-In Closet, Private Bath Soaking Tub, Separate Shower, Double Sink. 3 More Spacious Bedrooms, 3 Full Baths Up. Finished Basement ~ Rec. Room, 5th Bedroom, 4th Full Bathroom, Music/Workout Room And Wet Bar. Home Offers Sprinkler-Lawn, Intercom, Newer Paint, White 6-Panel Doors & Wood Trim, New Roof, New Windows, 2 New Water Heaters, Newly Built Exterior Patio Door, Stairs Lead To The Outside Entertaining Area ~ New Stone Patio, Brick Seating Wall. Enjoy Breckenridge Subdivision Pool, Clubhouse & Tennis Courts. Close To Award Winning Schools In District 204. Commuter Bus To Train. Do Not Pass This One By, It Is Impeccable!
Property Specifics
| Single Family | |
| — | |
| Traditional | |
| 1998 | |
| Full | |
| — | |
| No | |
| 0.3 |
| Will | |
| Breckenridge Estates | |
| 850 / Annual | |
| Insurance,Clubhouse,Pool | |
| Lake Michigan,Public | |
| Public Sewer, Sewer-Storm | |
| 11037661 | |
| 0701013060130000 |
Nearby Schools
| NAME: | DISTRICT: | DISTANCE: | |
|---|---|---|---|
|
Grade School
Spring Brook Elementary School |
204 | — | |
|
Middle School
Gregory Middle School |
204 | Not in DB | |
|
High School
Neuqua Valley High School |
204 | Not in DB | |
Property History
| DATE: | EVENT: | PRICE: | SOURCE: |
|---|---|---|---|
| 9 Jun, 2015 | Sold | $610,000 | MRED MLS |
| 22 Apr, 2015 | Under contract | $624,900 | MRED MLS |
| 8 Apr, 2015 | Listed for sale | $624,900 | MRED MLS |
| 15 Jun, 2021 | Sold | $685,000 | MRED MLS |
| 9 Apr, 2021 | Under contract | $700,000 | MRED MLS |
| 31 Mar, 2021 | Listed for sale | $700,000 | MRED MLS |
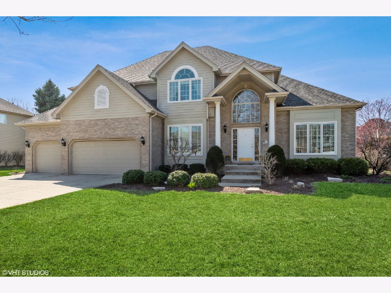
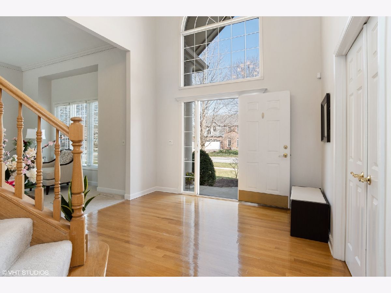
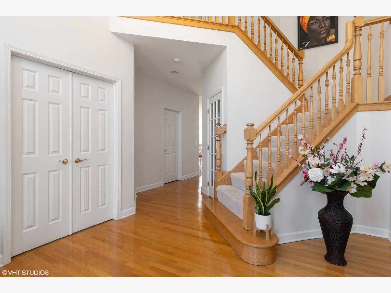
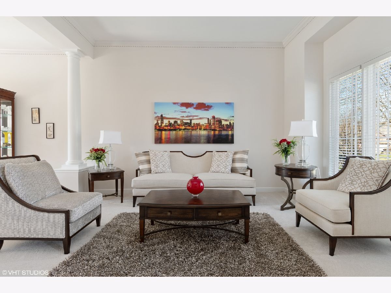
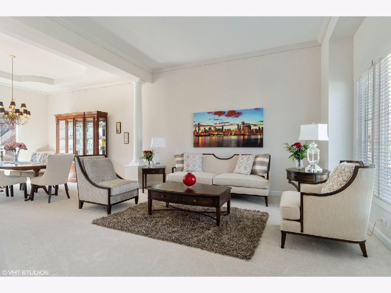
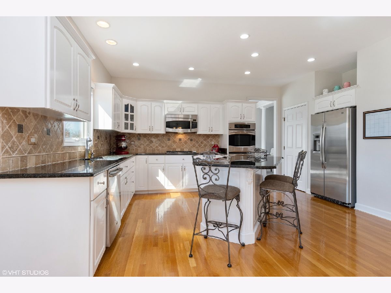
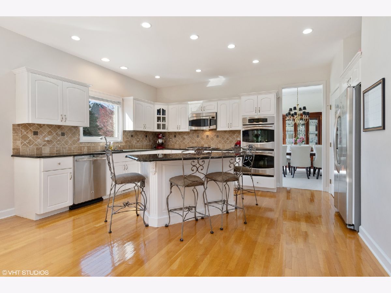
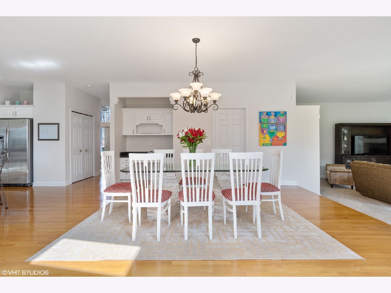
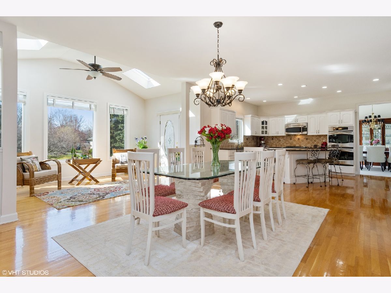
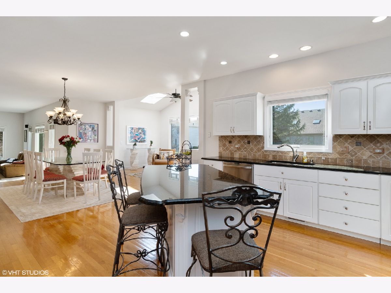
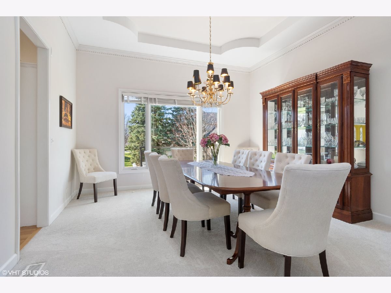
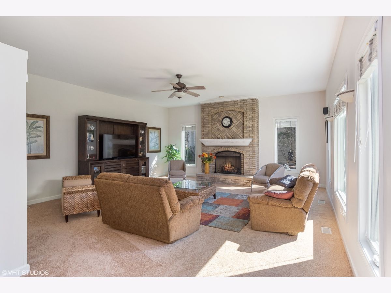
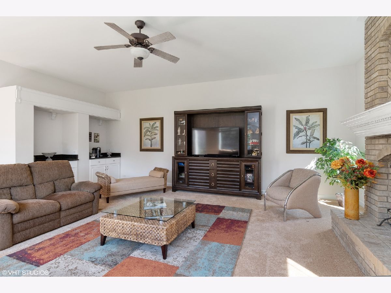
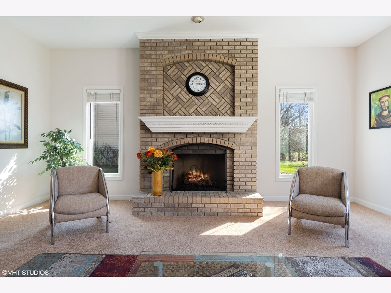
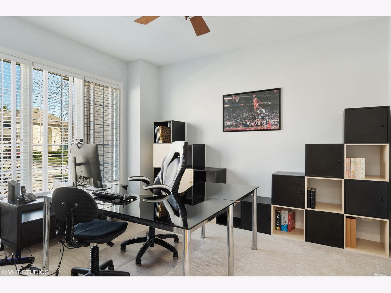
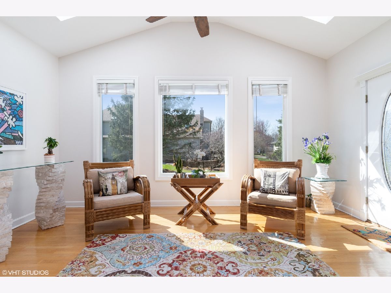
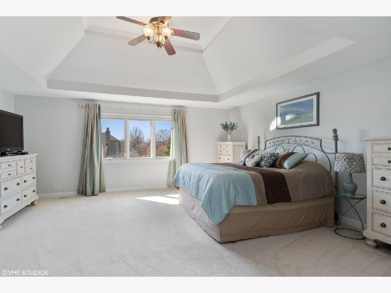
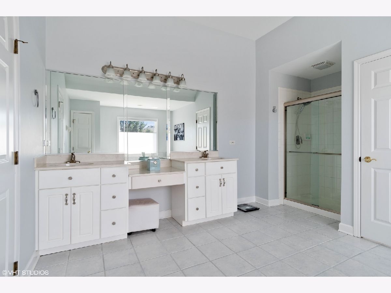
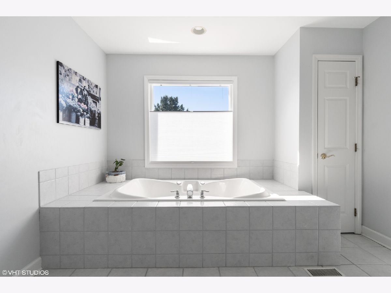
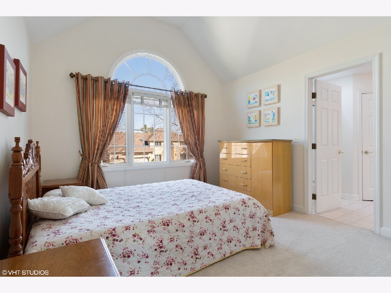
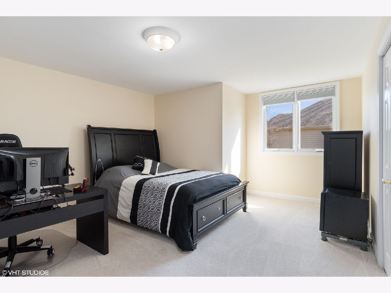
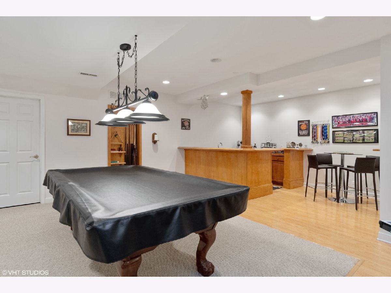
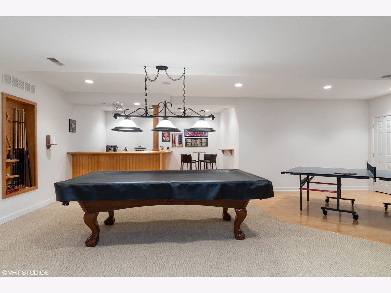
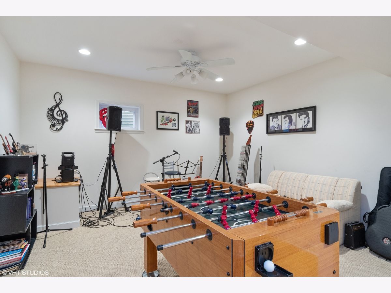
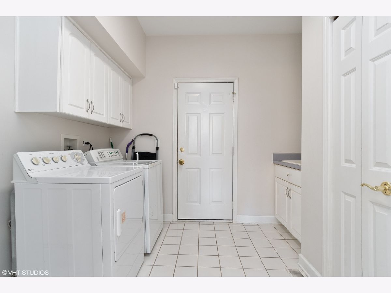
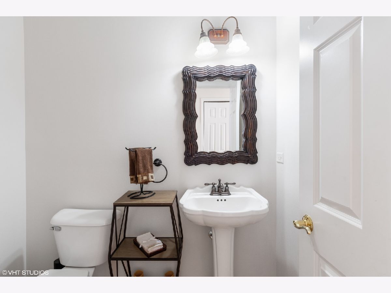
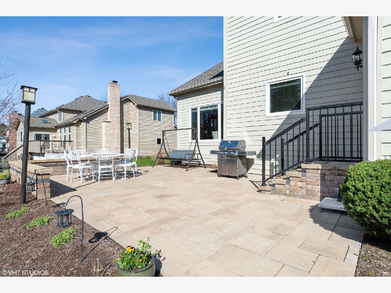
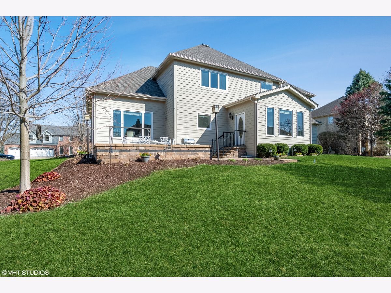
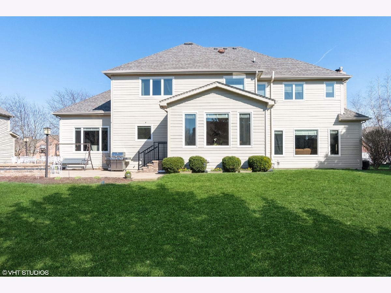
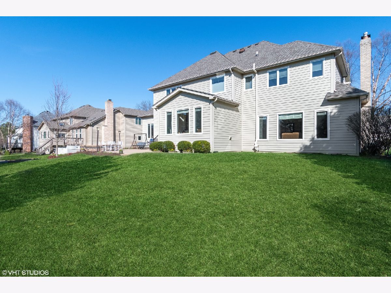
Room Specifics
Total Bedrooms: 5
Bedrooms Above Ground: 4
Bedrooms Below Ground: 1
Dimensions: —
Floor Type: Carpet
Dimensions: —
Floor Type: Carpet
Dimensions: —
Floor Type: Carpet
Dimensions: —
Floor Type: —
Full Bathrooms: 5
Bathroom Amenities: Separate Shower,Double Sink
Bathroom in Basement: 1
Rooms: Bedroom 5,Exercise Room,Office,Recreation Room,Storage,Heated Sun Room,Walk In Closet
Basement Description: Finished
Other Specifics
| 3 | |
| Concrete Perimeter | |
| Concrete | |
| Brick Paver Patio, Storms/Screens | |
| Landscaped | |
| 110X125 | |
| Unfinished | |
| Full | |
| Vaulted/Cathedral Ceilings, Skylight(s), Bar-Dry, Bar-Wet, Hardwood Floors, First Floor Laundry | |
| Double Oven, Microwave, Dishwasher, Refrigerator, Washer, Dryer, Disposal, Stainless Steel Appliance(s) | |
| Not in DB | |
| Clubhouse, Park, Pool, Tennis Court(s), Curbs, Sidewalks | |
| — | |
| — | |
| Wood Burning, Gas Log, Gas Starter |
Tax History
| Year | Property Taxes |
|---|---|
| 2015 | $14,053 |
| 2021 | $14,396 |
Contact Agent
Nearby Similar Homes
Nearby Sold Comparables
Contact Agent
Listing Provided By
Century 21 Affiliated





