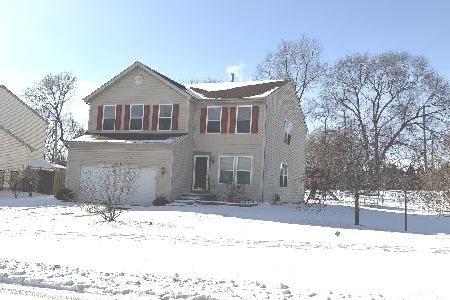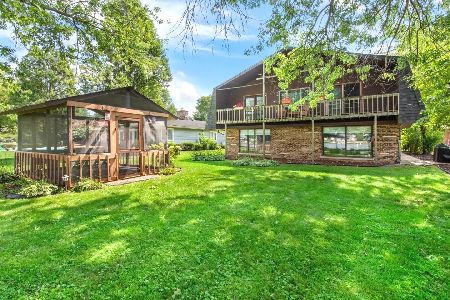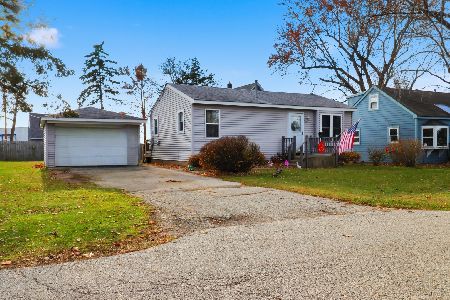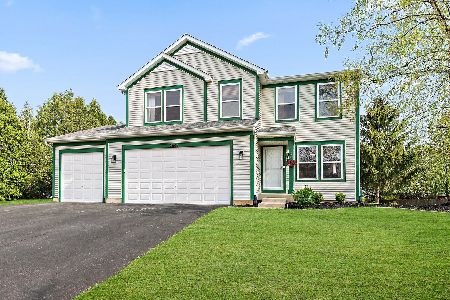2616 Arbor Drive, Mchenry, Illinois 60050
$236,500
|
Sold
|
|
| Status: | Closed |
| Sqft: | 3,118 |
| Cost/Sqft: | $77 |
| Beds: | 4 |
| Baths: | 4 |
| Year Built: | 2003 |
| Property Taxes: | $7,836 |
| Days On Market: | 3581 |
| Lot Size: | 0,38 |
Description
FANTASTIC BIG FAMILY HOME! This home not only has the room for everyone with its 3,500 sqft of space, it is designed with the open concept everyone loves, gorgeous wood floors that were just refinished, granite countertops, finished basement, 3 car garage, HUGE Master Suite with a killer tiled shower and a whirlpool tub! All bedrooms upstairs have walk-in closets, there is a great sized loft with laundry on the 2nd floor! Head to the basement were you will find a Den, Recreation room and another full bath, that make 3 1/2 bathrooms! Whole house Central Vacuum, Intercom system, fireplace, HUGE pantry/mudroom, newer carpet on the main floor. Step outside and enjoy professionally landscaped fenced in yard with mature trees. There is a 20x16 cedar deck, in ground sprinkler system, and a shed in case you want to store some extra toys. These sellers are relocating and motivated, they can't wait to find this home a new family to love it!
Property Specifics
| Single Family | |
| — | |
| — | |
| 2003 | |
| Partial | |
| — | |
| No | |
| 0.38 |
| Mc Henry | |
| — | |
| 0 / Not Applicable | |
| None | |
| Public | |
| Public Sewer | |
| 09190101 | |
| 0925104009 |
Nearby Schools
| NAME: | DISTRICT: | DISTANCE: | |
|---|---|---|---|
|
Grade School
Hilltop Elementary School |
15 | — | |
|
Middle School
Mchenry Middle School |
15 | Not in DB | |
|
High School
Mchenry High School-west Campus |
156 | Not in DB | |
|
Alternate Elementary School
Chauncey H Duker School |
— | Not in DB | |
Property History
| DATE: | EVENT: | PRICE: | SOURCE: |
|---|---|---|---|
| 29 Jun, 2016 | Sold | $236,500 | MRED MLS |
| 12 Apr, 2016 | Under contract | $239,900 | MRED MLS |
| 9 Apr, 2016 | Listed for sale | $239,900 | MRED MLS |
Room Specifics
Total Bedrooms: 4
Bedrooms Above Ground: 4
Bedrooms Below Ground: 0
Dimensions: —
Floor Type: Carpet
Dimensions: —
Floor Type: Carpet
Dimensions: —
Floor Type: Carpet
Full Bathrooms: 4
Bathroom Amenities: Whirlpool,Separate Shower,Double Sink
Bathroom in Basement: 1
Rooms: Den,Recreation Room
Basement Description: Finished,Crawl
Other Specifics
| 3 | |
| — | |
| Asphalt | |
| — | |
| — | |
| 120X137X66X136 | |
| — | |
| Full | |
| Vaulted/Cathedral Ceilings, Hardwood Floors, First Floor Laundry, Second Floor Laundry | |
| Range, Microwave, Dishwasher, Refrigerator, Disposal | |
| Not in DB | |
| — | |
| — | |
| — | |
| Gas Log |
Tax History
| Year | Property Taxes |
|---|---|
| 2016 | $7,836 |
Contact Agent
Nearby Similar Homes
Nearby Sold Comparables
Contact Agent
Listing Provided By
RE/MAX Plaza











