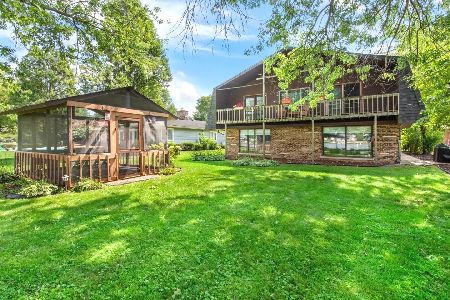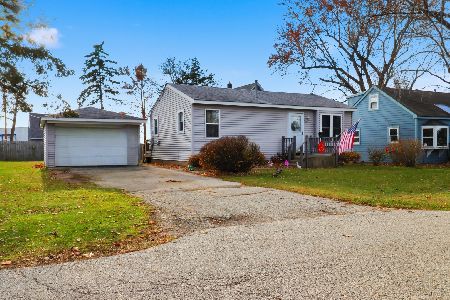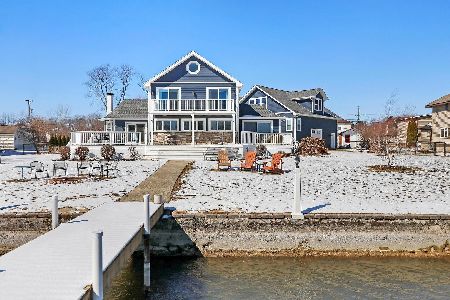2621 Arbor Drive, Mchenry, Illinois 60050
$331,000
|
Sold
|
|
| Status: | Closed |
| Sqft: | 3,083 |
| Cost/Sqft: | $107 |
| Beds: | 4 |
| Baths: | 3 |
| Year Built: | 2005 |
| Property Taxes: | $6,758 |
| Days On Market: | 1771 |
| Lot Size: | 0,27 |
Description
Now this is a GREAT house! This beautiful, spacious and lovingly maintained home is nestled in a great location and has so much to offer! The lovely interior of the home is warm and inviting and filled with light & plenty of space with its classic yet comfortable open floor plan. Generous sized Living and Family Rooms flow into the spacious kitchen and Formal Dining Room. The kitchen is light and bright with beautiful white cabinetry, an island, an Eat In area and great views of the big backyard. Connected to the kitchen is an awesome Laundry/Mudroom complete with window, utility sink, built in cabinets and lots of space. The upstairs hosts large sized bedrooms ALL with Walk In Closets! The Master Suite is huge and has a great attached Master Bath complete with jetted soaker tub, separate shower & double vanity. A great Loft area can be even more living space or home office. The basement is very spacious, clean and is already roughed in for plumbing and finishing. The Backyard space is fantastic! Fenced in yard and a Huge Deck along with professional landscaping and trees provide privacy but also a great space to entertain. You will see the beautiful Fox River right from your backyard yet the home is just 5 minutes away from shopping, dining and more! The awesome 3 car garage rounds out this great house. Come see it now & make it your own!
Property Specifics
| Single Family | |
| — | |
| — | |
| 2005 | |
| Full | |
| 3083 | |
| No | |
| 0.27 |
| Mc Henry | |
| Riverside Hollow | |
| — / Not Applicable | |
| None | |
| Public | |
| Public Sewer | |
| 11031664 | |
| 0925105007 |
Nearby Schools
| NAME: | DISTRICT: | DISTANCE: | |
|---|---|---|---|
|
Grade School
Hilltop Elementary School |
15 | — | |
|
Middle School
Mchenry Middle School |
15 | Not in DB | |
|
High School
Mchenry High School-west Campus |
156 | Not in DB | |
Property History
| DATE: | EVENT: | PRICE: | SOURCE: |
|---|---|---|---|
| 26 Apr, 2021 | Sold | $331,000 | MRED MLS |
| 28 Mar, 2021 | Under contract | $330,000 | MRED MLS |
| 24 Mar, 2021 | Listed for sale | $330,000 | MRED MLS |

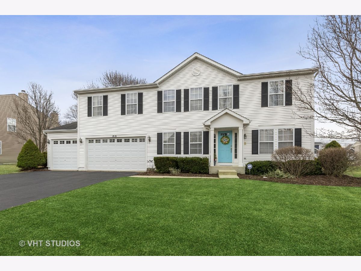
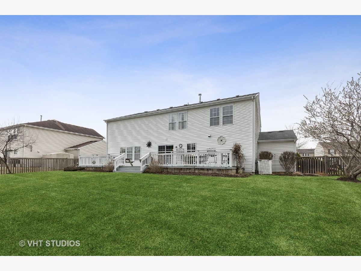
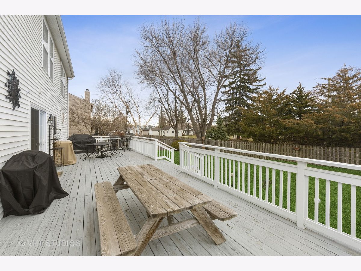
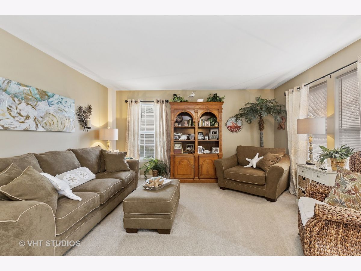
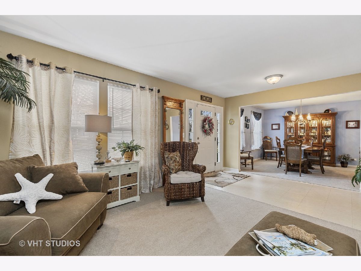
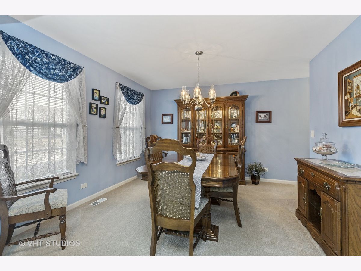
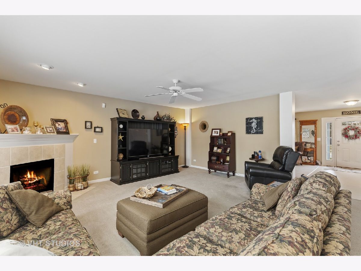
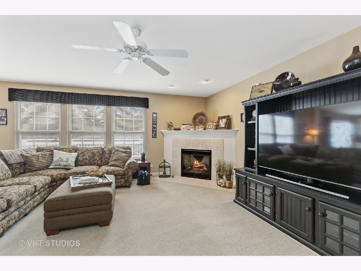
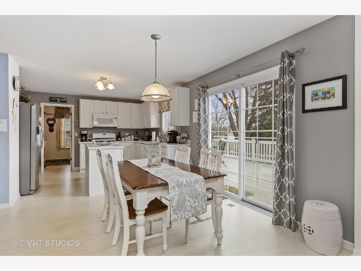
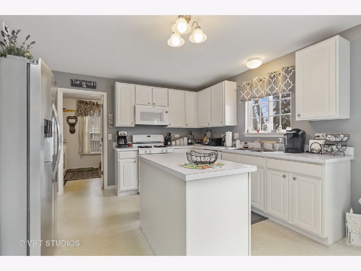
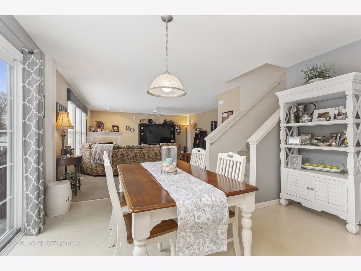
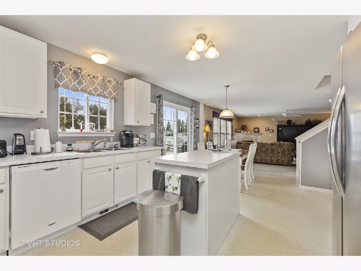
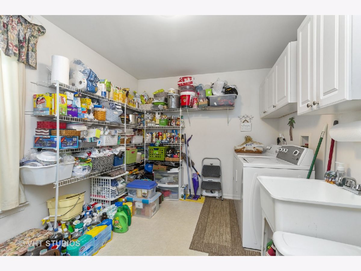
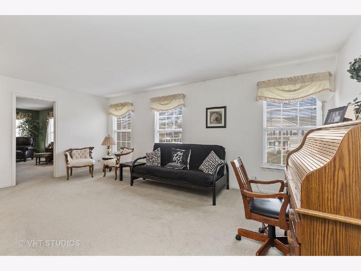
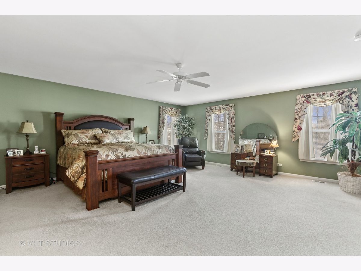
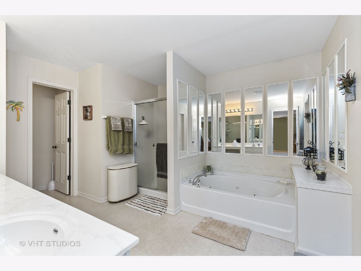
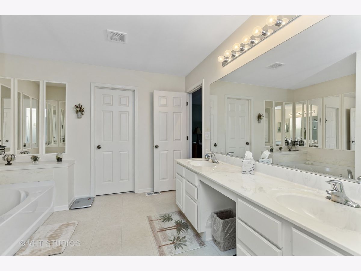
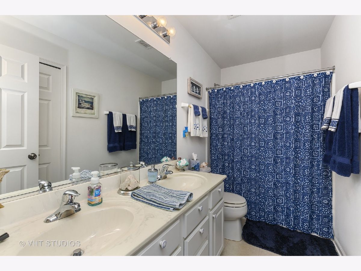
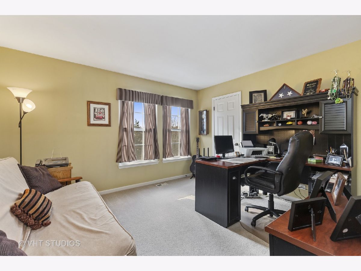
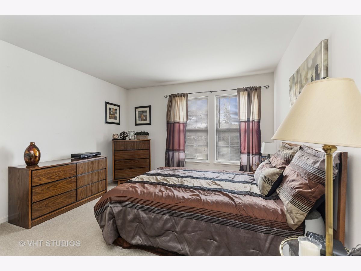
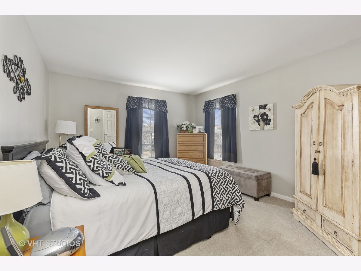
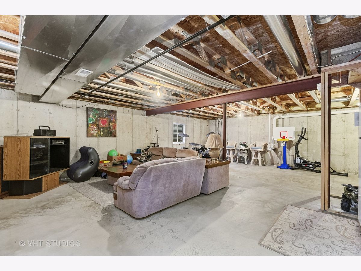
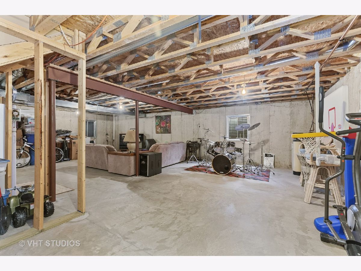
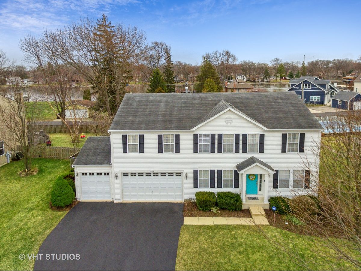
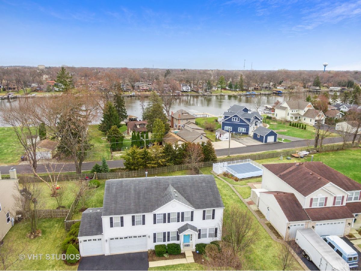
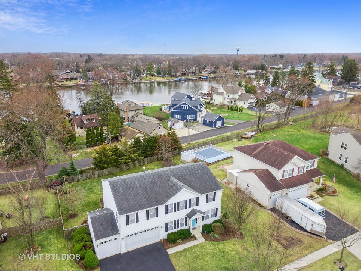
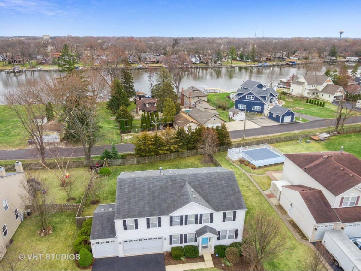
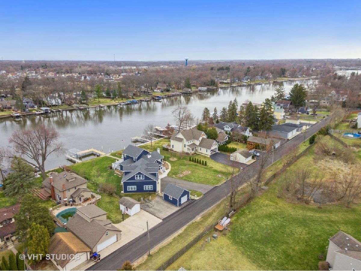
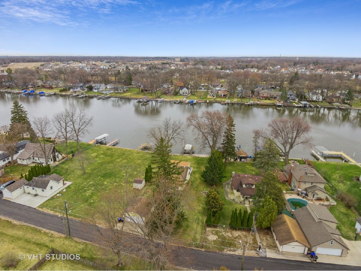
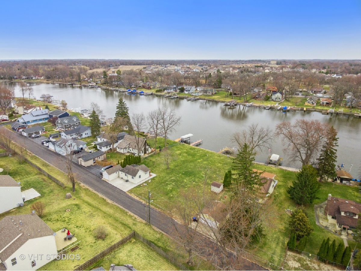
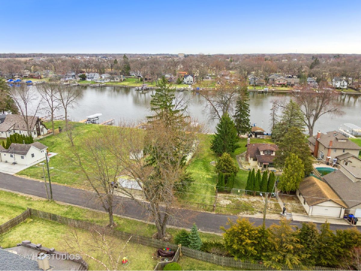
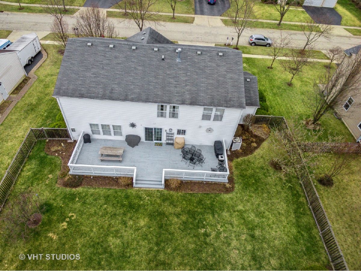
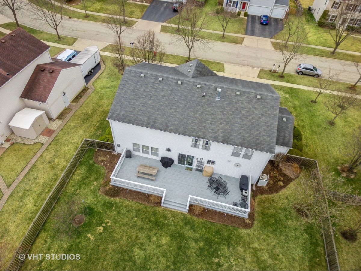
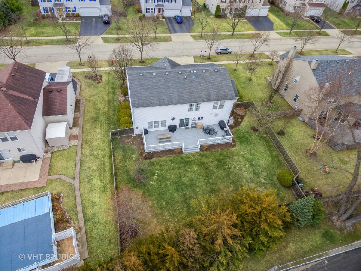
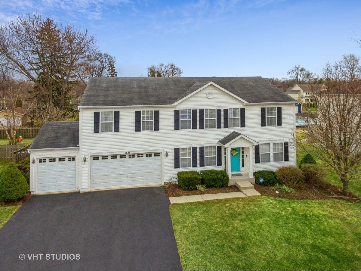
Room Specifics
Total Bedrooms: 4
Bedrooms Above Ground: 4
Bedrooms Below Ground: 0
Dimensions: —
Floor Type: Carpet
Dimensions: —
Floor Type: Carpet
Dimensions: —
Floor Type: Carpet
Full Bathrooms: 3
Bathroom Amenities: Whirlpool,Separate Shower,Double Sink,Soaking Tub
Bathroom in Basement: 0
Rooms: Loft
Basement Description: Unfinished,Bathroom Rough-In
Other Specifics
| 3 | |
| Concrete Perimeter | |
| Asphalt | |
| Deck, Storms/Screens | |
| Fenced Yard,Landscaped,Water View,Garden | |
| 87X134 | |
| Unfinished | |
| Full | |
| Vaulted/Cathedral Ceilings, First Floor Laundry, Walk-In Closet(s), Open Floorplan, Some Carpeting, Drapes/Blinds | |
| Range, Microwave, Dishwasher, Refrigerator, Washer, Dryer, Disposal, Water Softener Rented, Intercom | |
| Not in DB | |
| Park, Lake, Sidewalks, Street Lights, Street Paved | |
| — | |
| — | |
| Gas Log, Heatilator |
Tax History
| Year | Property Taxes |
|---|---|
| 2021 | $6,758 |
Contact Agent
Nearby Similar Homes
Nearby Sold Comparables
Contact Agent
Listing Provided By
Baird & Warner Real Estate - Algonquin



