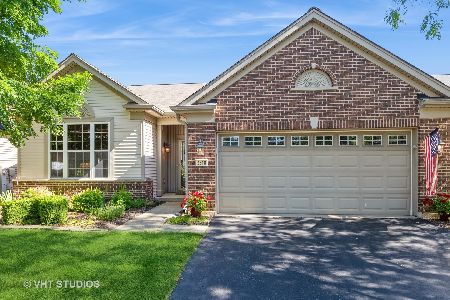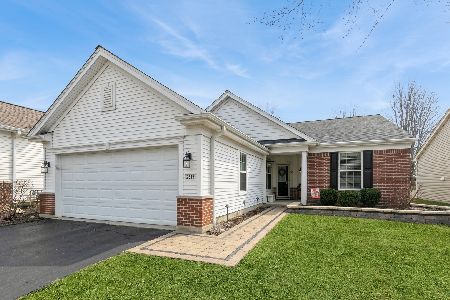2616 Venetian Lane, Elgin, Illinois 60124
$279,900
|
Sold
|
|
| Status: | Closed |
| Sqft: | 1,551 |
| Cost/Sqft: | $180 |
| Beds: | 2 |
| Baths: | 2 |
| Year Built: | 2005 |
| Property Taxes: | $5,884 |
| Days On Market: | 1797 |
| Lot Size: | 0,14 |
Description
*Sold before Processing* Nicely updated 2 Bdrm. 2 Bath + Den Ranch with Extended Garage. Kitchen has quartz counters & sill granite sink. Large butcher block island. Family Room/kitchen has ceramic tile floor. House has laminate floors through-out!Solar tube in 2nd bath over shower. All interior doors have been replaced with mahogany 2 panel solid core doors. Can lights in kitchen, living and dining room. Bay window in master bedroom. Garage has retractable garage screen, retractable Warner attic ladder, and sprinkler system. Tankless hot water heater and water softener & 4 ceiling fans. Large stamped concrete patio with stone wall. Raised stone beds in front and back. Ribbons on side of driveway.Edgewater takes care of snow removal and lawn care, seal coating of driveways every 2 years, and has 24/7 guard. Indoor and Outdoor Pools,Fitness Center, tennis/ pickle ball courts, bocce, truly a Lifestyle! One person living in residence needs to be 55+.
Property Specifics
| Single Family | |
| — | |
| Ranch | |
| 2005 | |
| None | |
| BELMONT | |
| No | |
| 0.14 |
| Kane | |
| Edgewater By Del Webb | |
| 218 / Monthly | |
| Insurance,Security,Clubhouse,Exercise Facilities,Pool,Lawn Care,Snow Removal | |
| Public | |
| Public Sewer | |
| 11036730 | |
| 0629278027 |
Property History
| DATE: | EVENT: | PRICE: | SOURCE: |
|---|---|---|---|
| 7 Oct, 2015 | Sold | $262,500 | MRED MLS |
| 13 Aug, 2015 | Under contract | $267,000 | MRED MLS |
| 13 Aug, 2015 | Listed for sale | $267,000 | MRED MLS |
| 12 May, 2021 | Sold | $279,900 | MRED MLS |
| 30 Mar, 2021 | Under contract | $279,900 | MRED MLS |
| 30 Mar, 2021 | Listed for sale | $279,900 | MRED MLS |
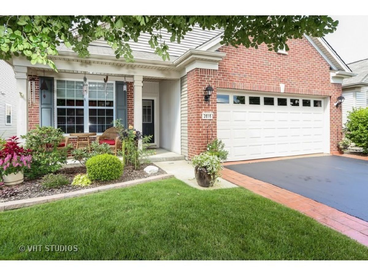
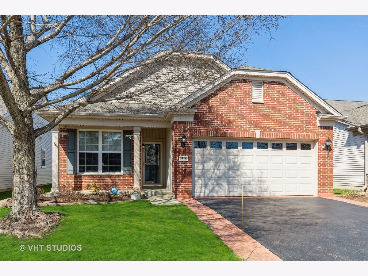
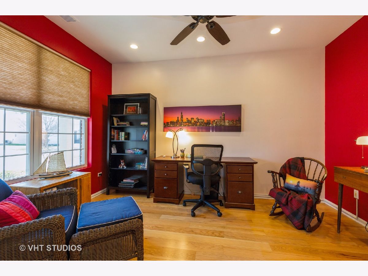
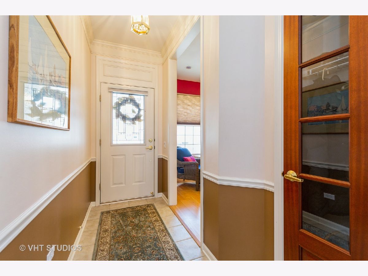
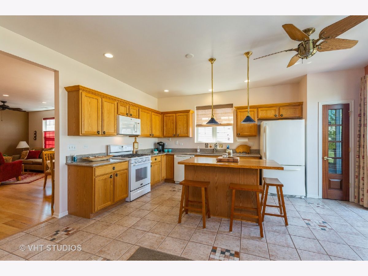
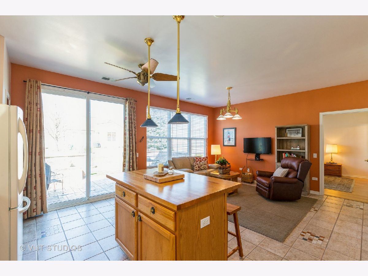
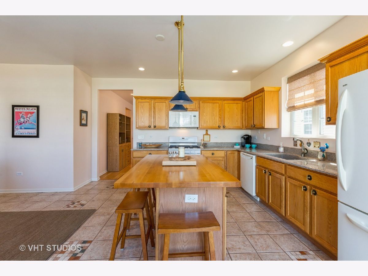
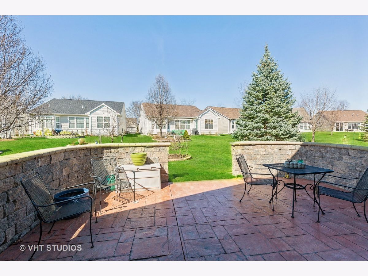
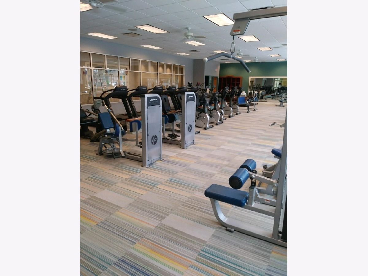
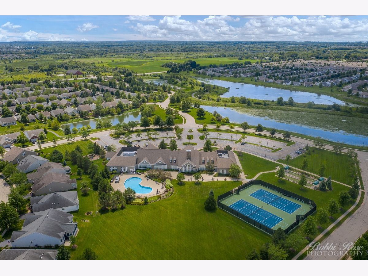
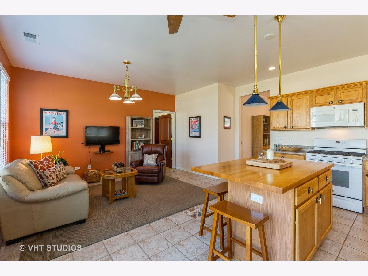
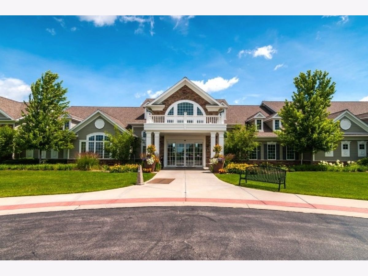
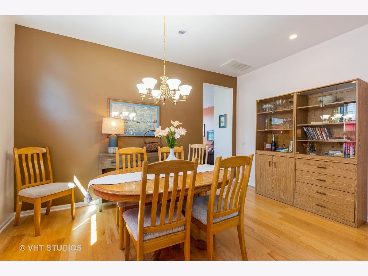
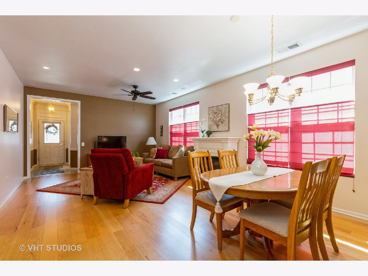
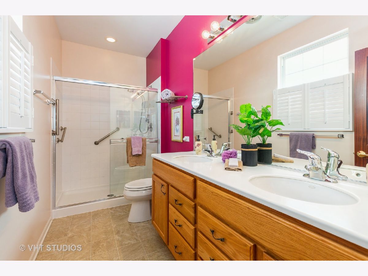
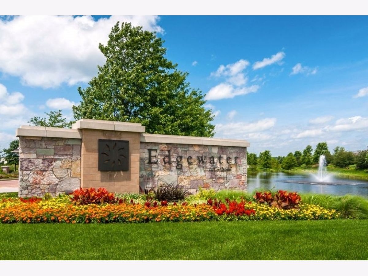
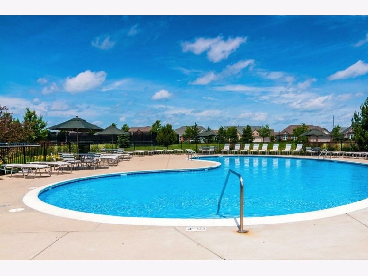
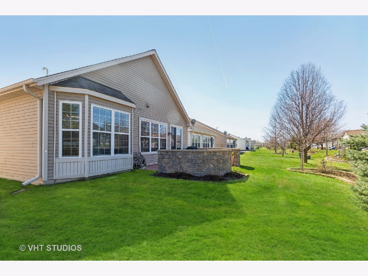
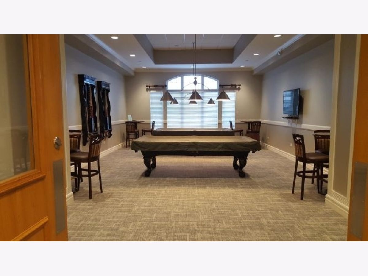
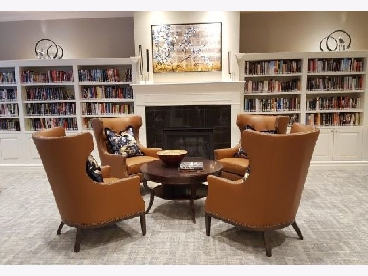
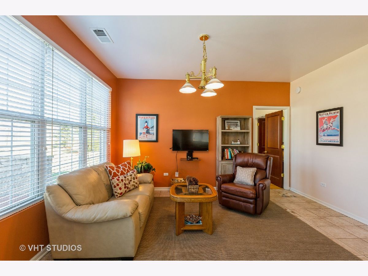
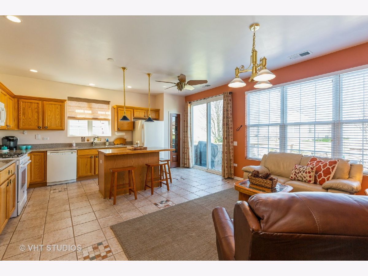
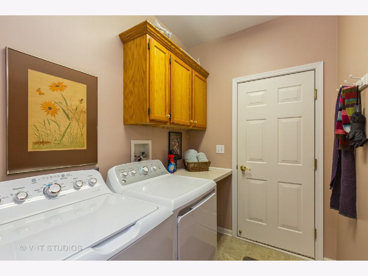
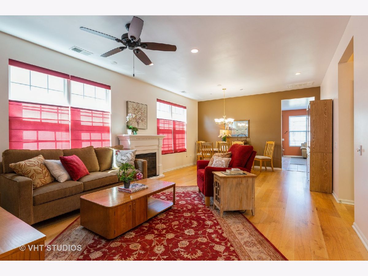
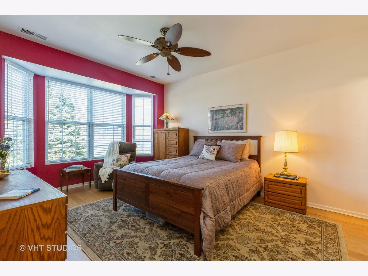
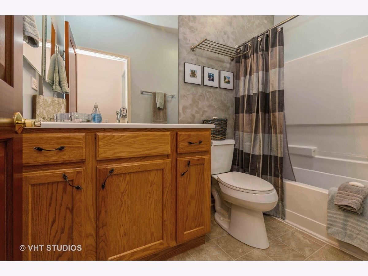
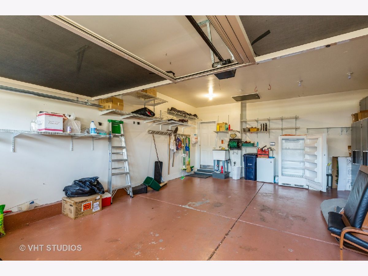
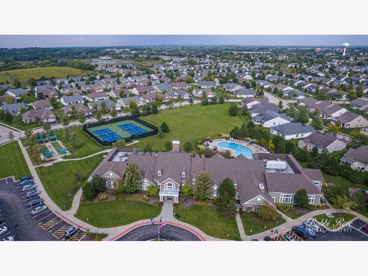
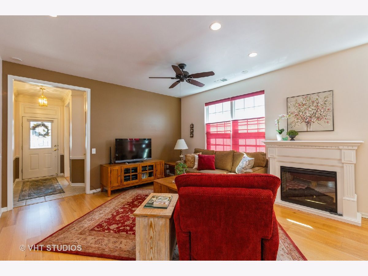
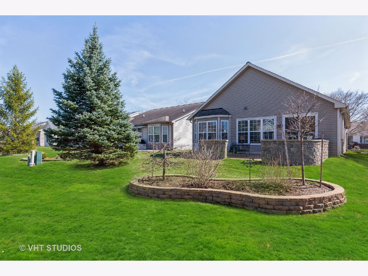
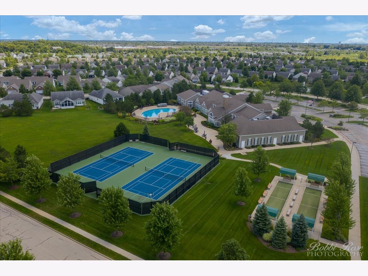
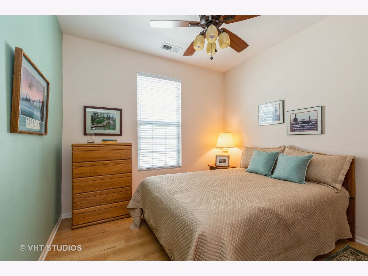
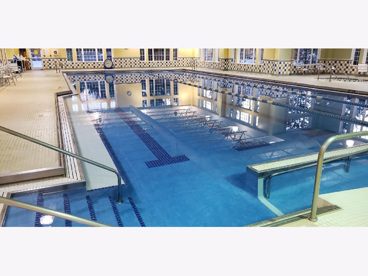
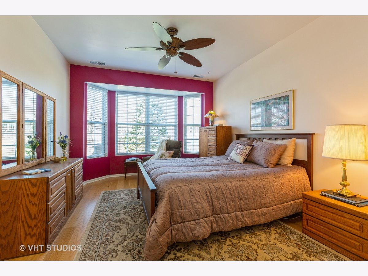
Room Specifics
Total Bedrooms: 2
Bedrooms Above Ground: 2
Bedrooms Below Ground: 0
Dimensions: —
Floor Type: Wood Laminate
Full Bathrooms: 2
Bathroom Amenities: —
Bathroom in Basement: 0
Rooms: Den,Foyer,Walk In Closet
Basement Description: Slab
Other Specifics
| 2 | |
| Concrete Perimeter | |
| Asphalt | |
| Stamped Concrete Patio, Storms/Screens | |
| Landscaped | |
| 48 X 125 X 48 X 125 | |
| — | |
| Full | |
| Wood Laminate Floors, Solar Tubes/Light Tubes, First Floor Bedroom, First Floor Laundry, First Floor Full Bath, Walk-In Closet(s), Ceilings - 9 Foot | |
| Range, Microwave, Dishwasher, Refrigerator, Bar Fridge, Washer, Dryer, Disposal | |
| Not in DB | |
| Clubhouse, Pool, Tennis Court(s), Gated, Sidewalks, Other | |
| — | |
| — | |
| — |
Tax History
| Year | Property Taxes |
|---|---|
| 2015 | $6,817 |
| 2021 | $5,884 |
Contact Agent
Nearby Similar Homes
Nearby Sold Comparables
Contact Agent
Listing Provided By
Baird & Warner








