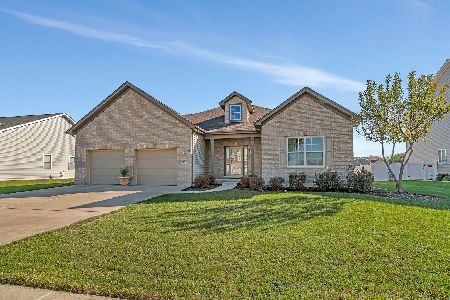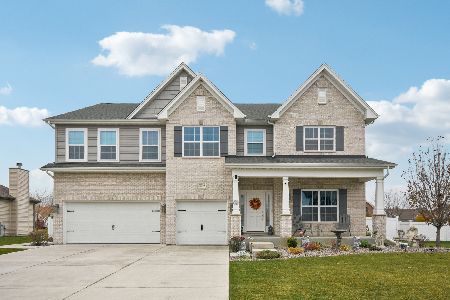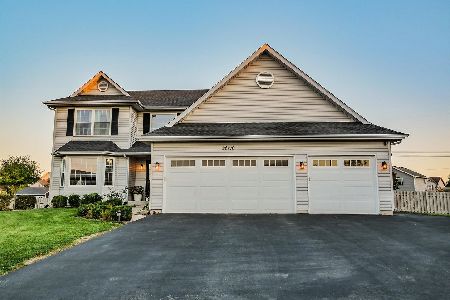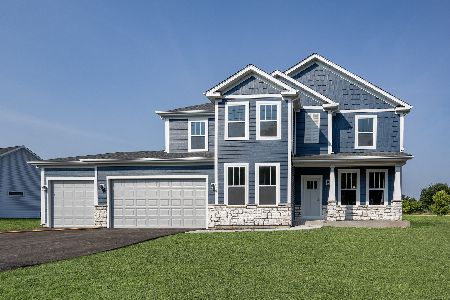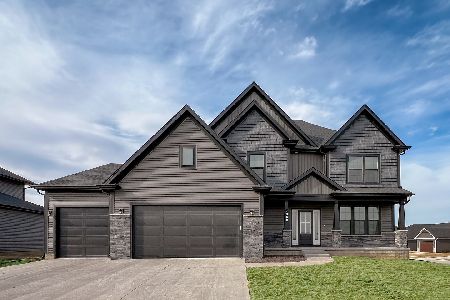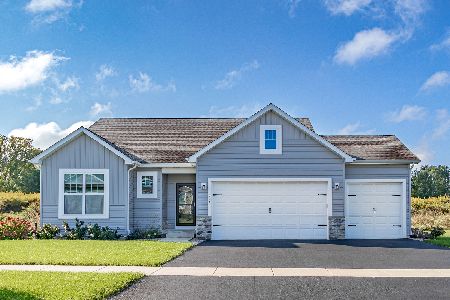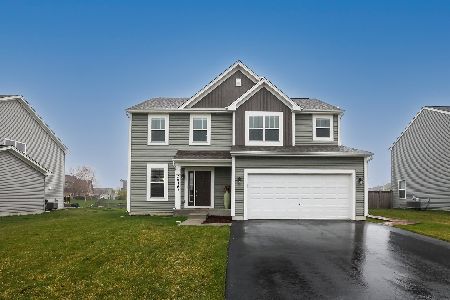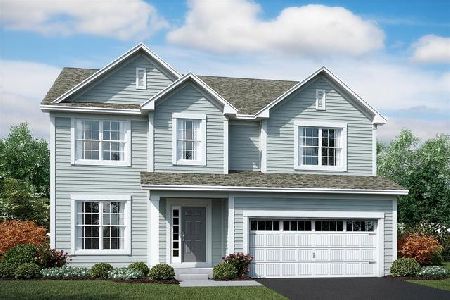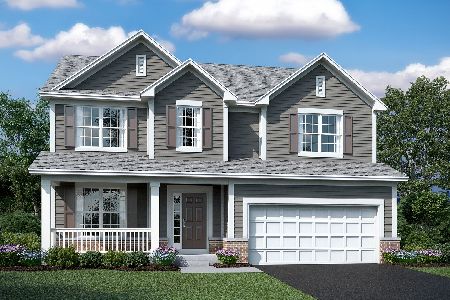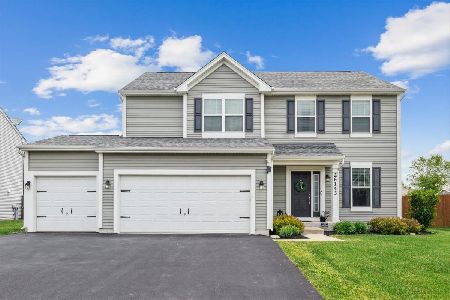26163 White Oak Lot#553 Trail, Channahon, Illinois 60410
$266,260
|
Sold
|
|
| Status: | Closed |
| Sqft: | 1,935 |
| Cost/Sqft: | $137 |
| Beds: | 3 |
| Baths: | 3 |
| Year Built: | 2020 |
| Property Taxes: | $0 |
| Days On Market: | 2052 |
| Lot Size: | 0,23 |
Description
This Berteau is the perfect home for your family and will be complete by the end of 2020!! Features include: 9' ceilings on the main floor, kitchen island, 42" maple cabinets, granite counters, GE stainless steel appliances, upgraded vinyl plank flooring throughout most of the main floor, and a stunning fireplace. Upstairs you'll find 3 bedrooms and a loft for extra living space; all have plush carpet flooring. The master bedroom has an en suite bathroom with upgraded tile and a double vanity! Don't forget the FULL basement and two-car garage! This home comes with a 15-Year Industry Leading Transferrable Structural Warranty and is "Whole Home" Certified. Ready for move in later this year! *Photos and virtual tour are of a similar home*
Property Specifics
| Single Family | |
| — | |
| Traditional | |
| 2020 | |
| Full | |
| BERTEAU - B | |
| No | |
| 0.23 |
| Grundy | |
| Hunters Crossing | |
| 200 / Annual | |
| Other | |
| Public | |
| Public Sewer | |
| 10737501 | |
| 0324477010 |
Nearby Schools
| NAME: | DISTRICT: | DISTANCE: | |
|---|---|---|---|
|
Grade School
Aux Sable Elementary School |
201 | — | |
|
Middle School
Minooka Intermediate School |
201 | Not in DB | |
|
High School
Minooka Community High School |
111 | Not in DB | |
|
Alternate Junior High School
Minooka Junior High School |
— | Not in DB | |
Property History
| DATE: | EVENT: | PRICE: | SOURCE: |
|---|---|---|---|
| 24 Nov, 2020 | Sold | $266,260 | MRED MLS |
| 5 Jun, 2020 | Under contract | $264,430 | MRED MLS |
| 5 Jun, 2020 | Listed for sale | $264,430 | MRED MLS |
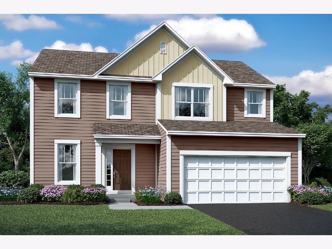
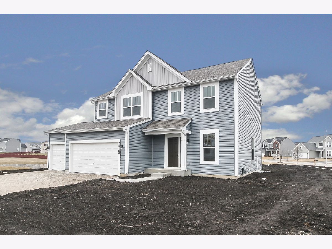
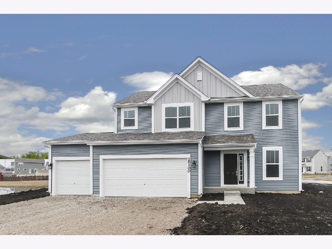
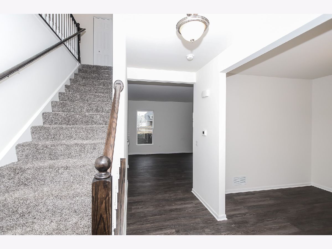
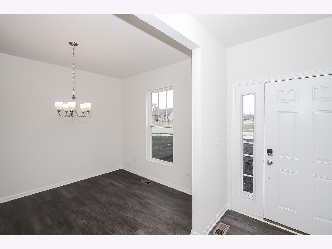
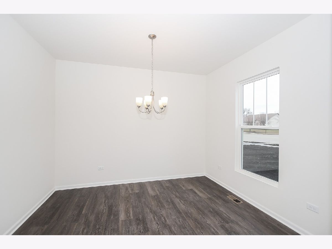
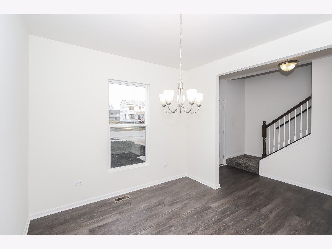
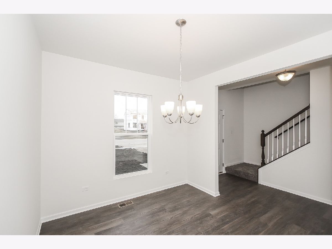
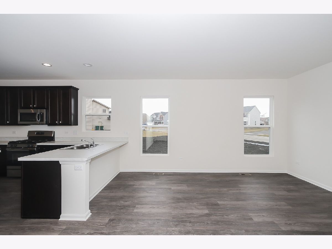
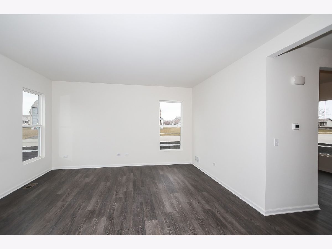
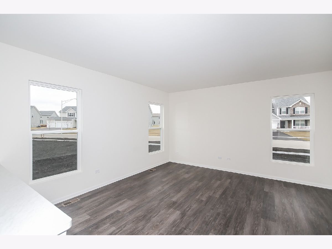
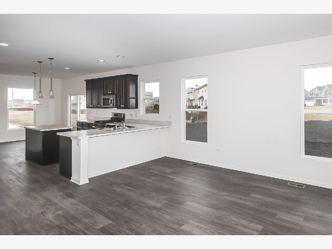
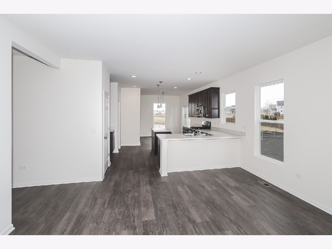
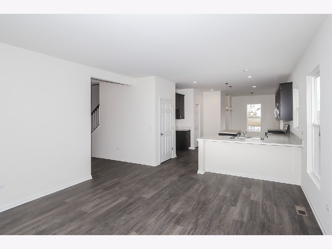
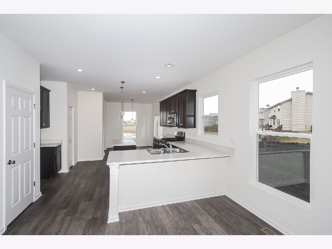
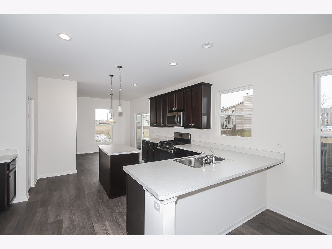
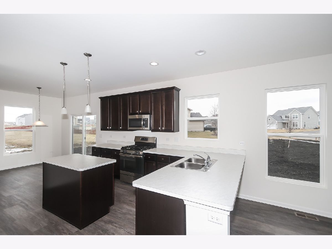
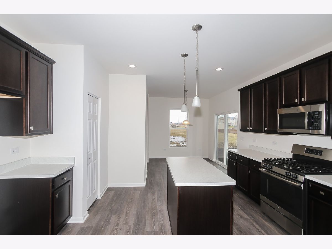
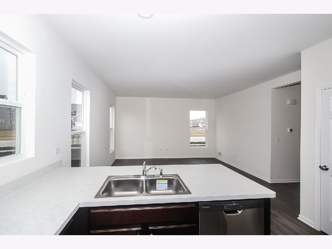
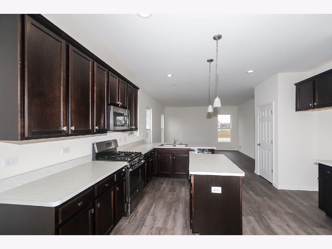
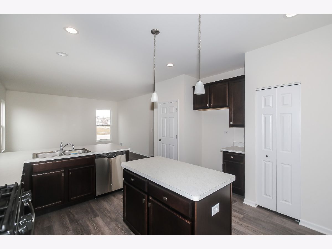
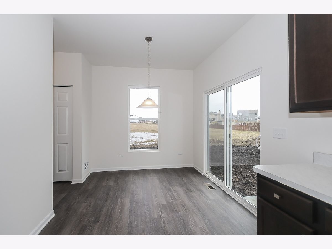
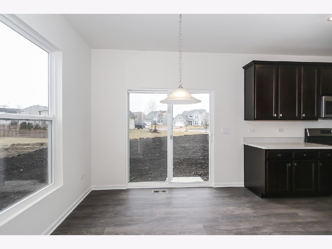
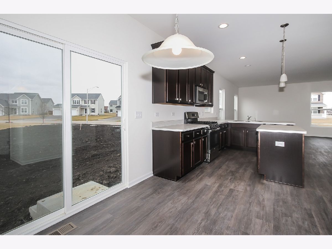
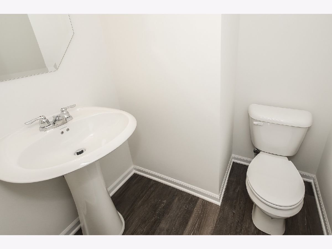
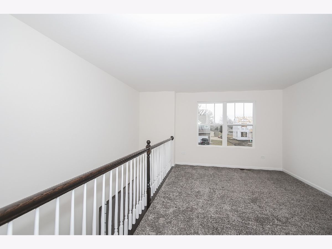
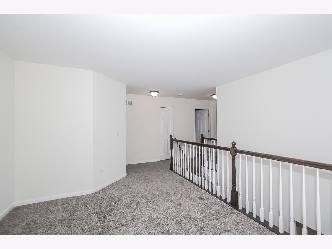
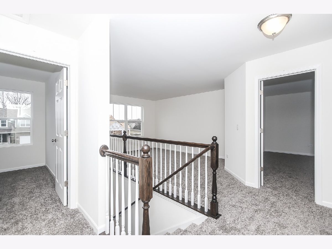
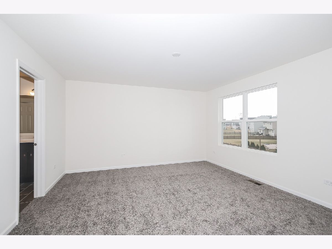
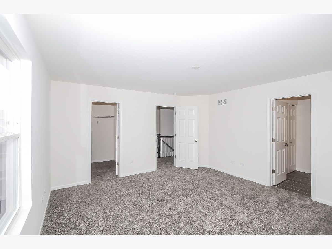
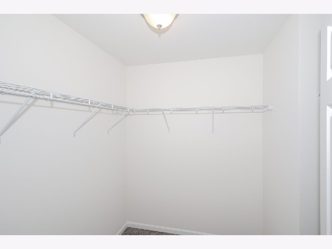
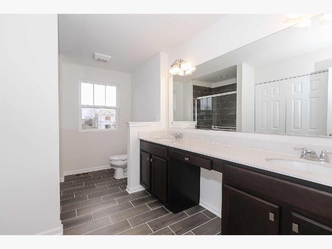
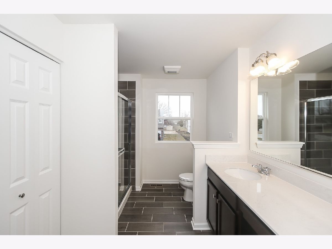
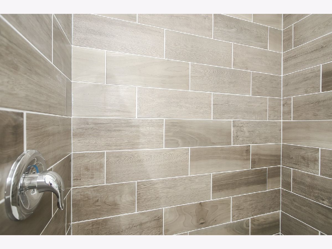
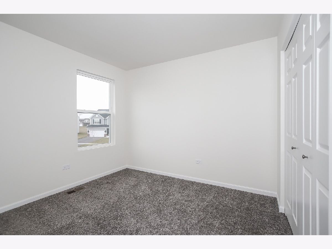
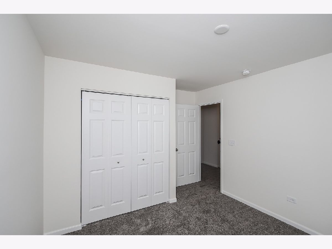
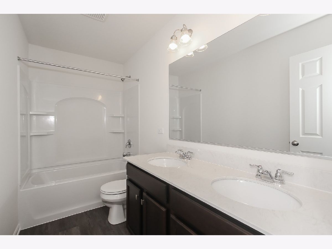
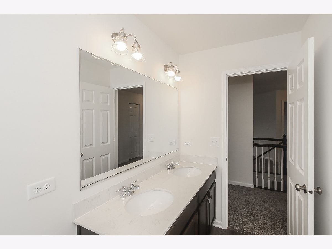
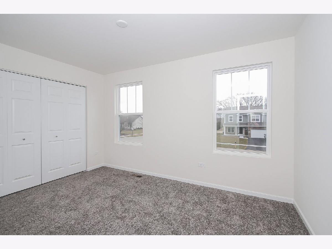
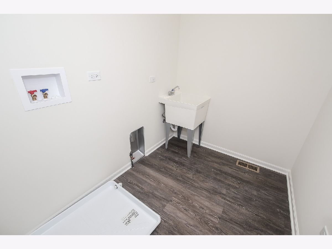
Room Specifics
Total Bedrooms: 3
Bedrooms Above Ground: 3
Bedrooms Below Ground: 0
Dimensions: —
Floor Type: —
Dimensions: —
Floor Type: —
Full Bathrooms: 3
Bathroom Amenities: Separate Shower,Double Sink
Bathroom in Basement: 0
Rooms: Loft,Breakfast Room
Basement Description: Unfinished
Other Specifics
| 2 | |
| Concrete Perimeter | |
| Asphalt | |
| — | |
| — | |
| 72 X 140 | |
| Unfinished | |
| Full | |
| Second Floor Laundry, Walk-In Closet(s) | |
| Range, Microwave, Dishwasher, Disposal, Stainless Steel Appliance(s) | |
| Not in DB | |
| Lake, Sidewalks, Street Lights, Street Paved | |
| — | |
| — | |
| — |
Tax History
| Year | Property Taxes |
|---|
Contact Agent
Nearby Similar Homes
Nearby Sold Comparables
Contact Agent
Listing Provided By
Little Realty

