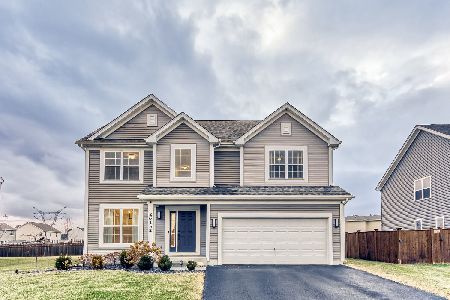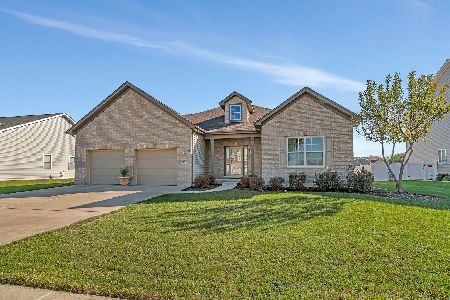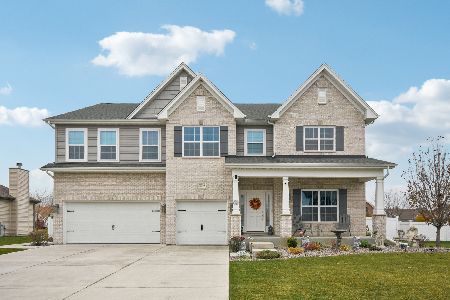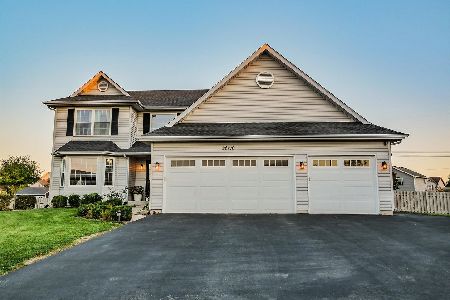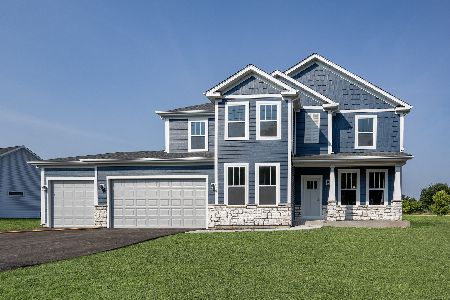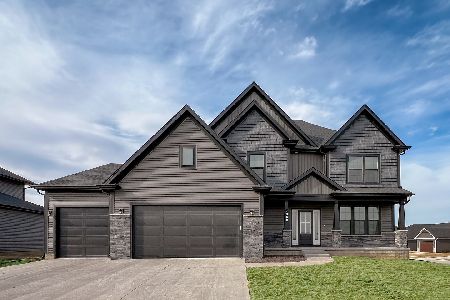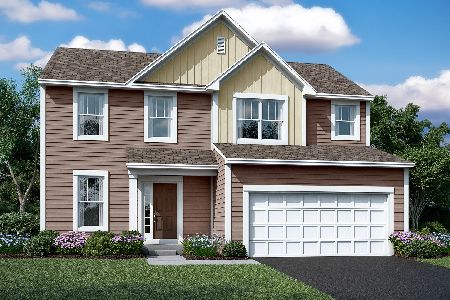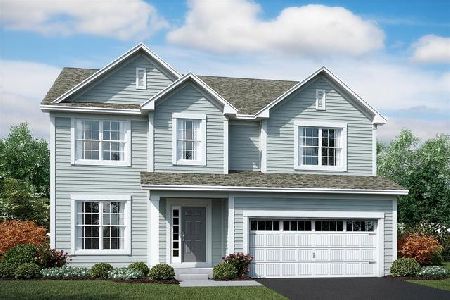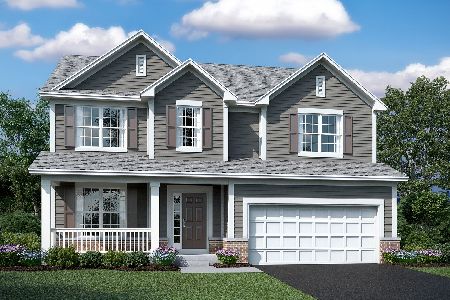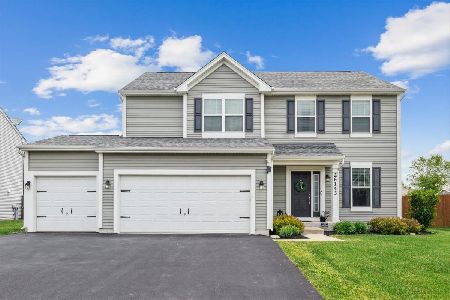26163 White Oak Trail, Channahon, Illinois 60410
$390,000
|
Sold
|
|
| Status: | Closed |
| Sqft: | 1,935 |
| Cost/Sqft: | $194 |
| Beds: | 3 |
| Baths: | 3 |
| Year Built: | 2020 |
| Property Taxes: | $7,605 |
| Days On Market: | 649 |
| Lot Size: | 0,23 |
Description
Welcome to your dream home! This stunning new build from 2020 still shines like it's fresh off the market. With 9' ceilings on the main floor, this home exudes spaciousness and modern elegance. Step into the 18k in add'l upgrades from the builder: upgraded kitchen boasting 42" maple cabinets with rollout shelving, a kitchen island, granite countertops, and top-of-the-line stainless steel appliances. The kitchen has both an eating area and a large breakfast bar. The open floorplan is perfect for entertaining. The upgraded luxury vinyl plank flooring flows seamlessly throughout the main floor, leading to a cozy fireplace and mantel perfect for chilly evenings.The master suite is a sanctuary, featuring a double vanity, upgraded tile shower, and even an optional bidet feature! Upstairs, discover three bedrooms, plush carpeting, and a versatile loft space that can be tailored to your lifestyle needs - whether it's a playroom, home office, or closed in for a fourth bedroom. Second floor laundry so you can say goodbye to carrying laundry baskets up and down stairs. Outside, indulge in the beauty of a 15k stamped concrete patio and fire pit, complemented by a professionally maintained lawn for the past three years. Additional perks include a Ring doorbell, ceiling fans, garage shelving, and a full basement awaiting your personal touch. With a 15-Year Transferrable Structural Warranty from the builder, peace of mind comes standard. Don't miss your chance to call this meticulously upgraded home yours!
Property Specifics
| Single Family | |
| — | |
| — | |
| 2020 | |
| — | |
| BERTEAU - B | |
| No | |
| 0.23 |
| Grundy | |
| Hunters Crossing | |
| 250 / Annual | |
| — | |
| — | |
| — | |
| 12022202 | |
| 0324477010 |
Nearby Schools
| NAME: | DISTRICT: | DISTANCE: | |
|---|---|---|---|
|
Grade School
Aux Sable Elementary School |
201 | — | |
|
Middle School
Minooka Intermediate School |
201 | Not in DB | |
|
High School
Minooka Community High School |
111 | Not in DB | |
|
Alternate Junior High School
Minooka Junior High School |
— | Not in DB | |
Property History
| DATE: | EVENT: | PRICE: | SOURCE: |
|---|---|---|---|
| 1 May, 2024 | Sold | $390,000 | MRED MLS |
| 14 Apr, 2024 | Under contract | $375,000 | MRED MLS |
| 11 Apr, 2024 | Listed for sale | $375,000 | MRED MLS |
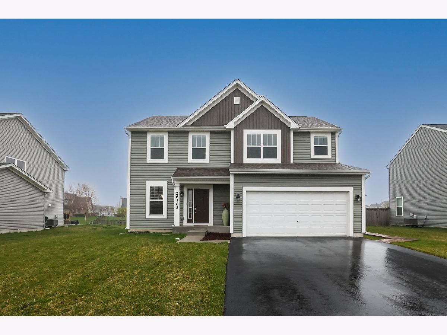
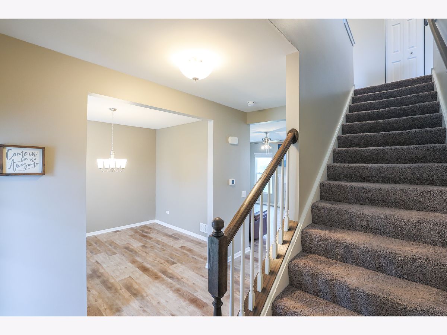
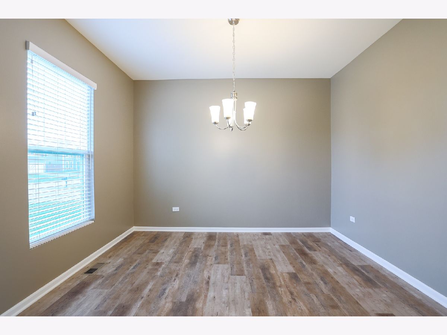
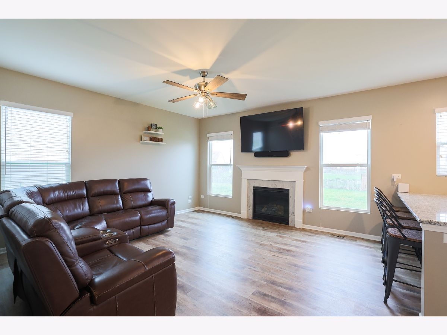
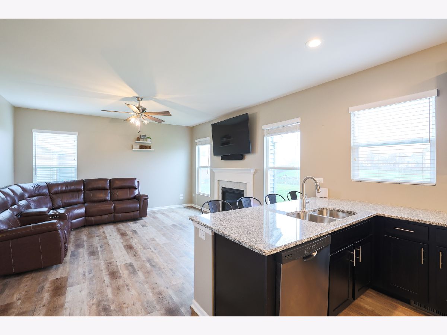
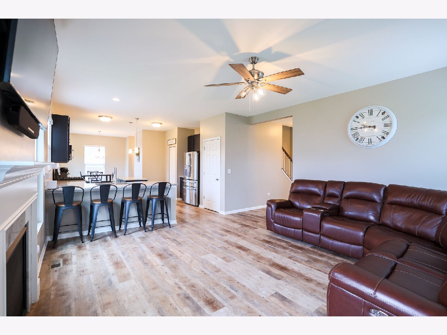
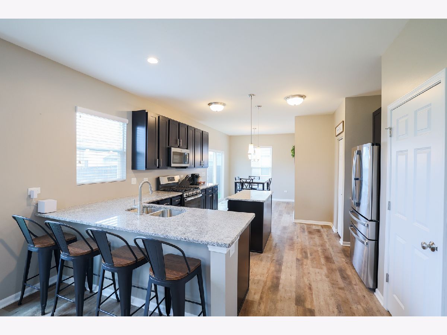
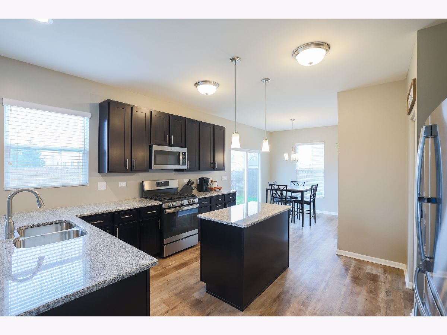

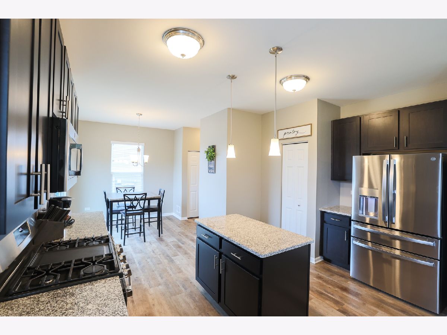
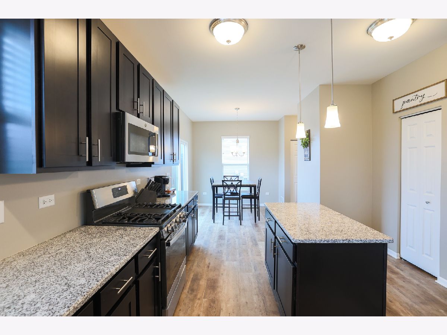
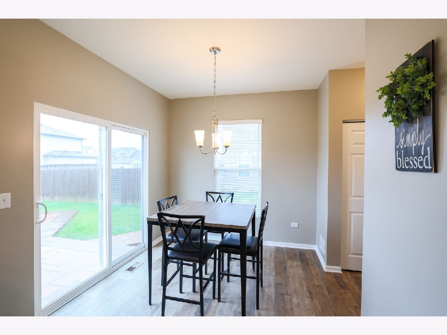
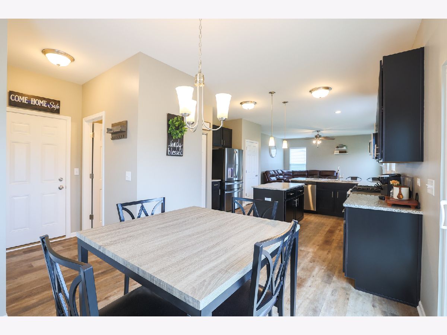
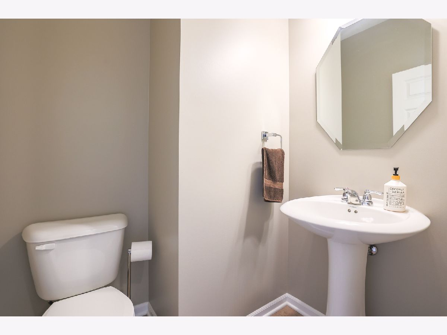
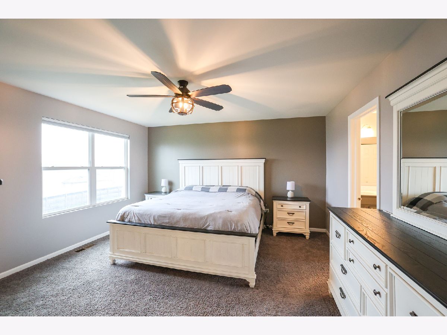
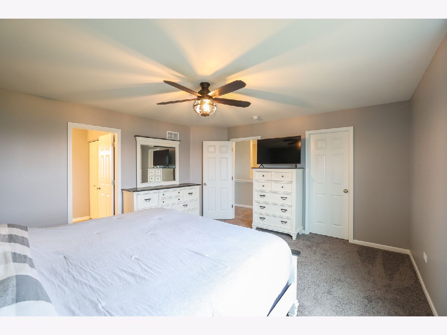
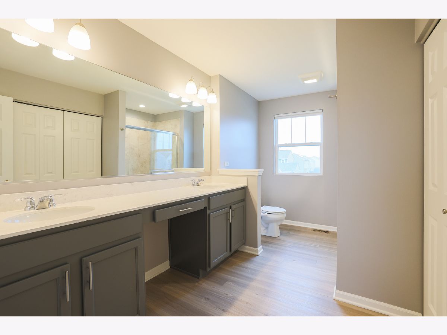

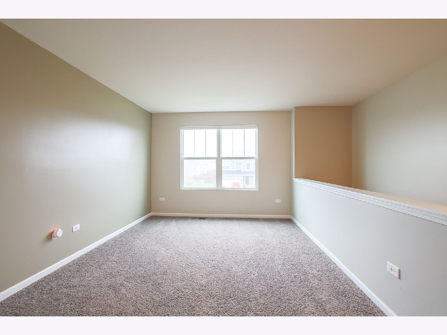

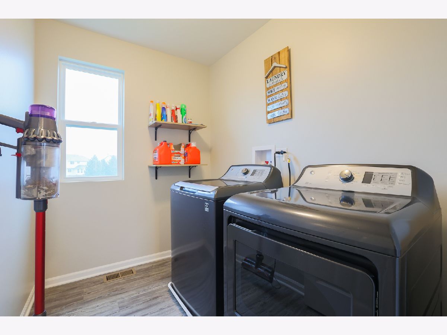

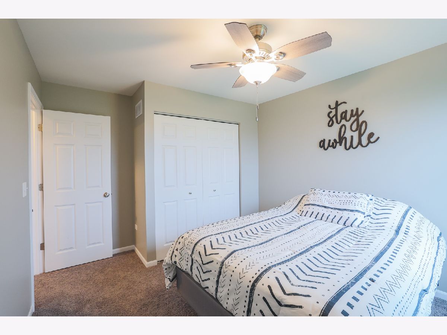


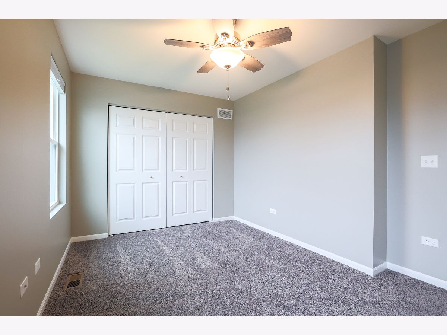

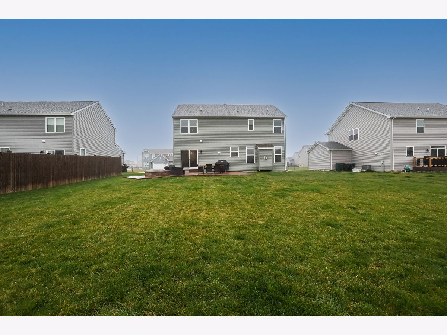
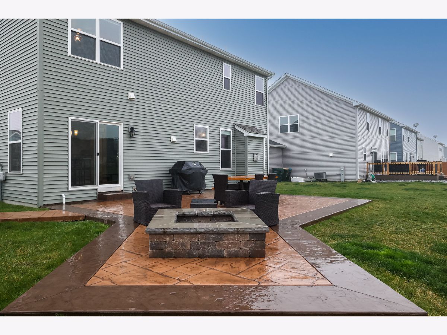
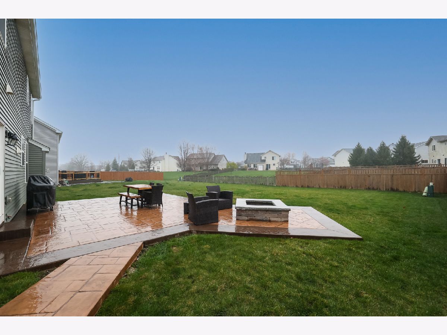
Room Specifics
Total Bedrooms: 3
Bedrooms Above Ground: 3
Bedrooms Below Ground: 0
Dimensions: —
Floor Type: —
Dimensions: —
Floor Type: —
Full Bathrooms: 3
Bathroom Amenities: Separate Shower,Double Sink,Bidet
Bathroom in Basement: 0
Rooms: —
Basement Description: Unfinished
Other Specifics
| 2 | |
| — | |
| Asphalt | |
| — | |
| — | |
| 72 X 140 | |
| Unfinished | |
| — | |
| — | |
| — | |
| Not in DB | |
| — | |
| — | |
| — | |
| — |
Tax History
| Year | Property Taxes |
|---|---|
| 2024 | $7,605 |
Contact Agent
Nearby Similar Homes
Nearby Sold Comparables
Contact Agent
Listing Provided By
Keller Williams Infinity

