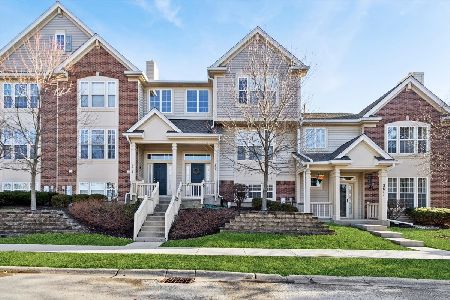2617 Greenwood Avenue, Arlington Heights, Illinois 60004
$310,000
|
Sold
|
|
| Status: | Closed |
| Sqft: | 1,892 |
| Cost/Sqft: | $159 |
| Beds: | 4 |
| Baths: | 4 |
| Year Built: | 1998 |
| Property Taxes: | $6,884 |
| Days On Market: | 3544 |
| Lot Size: | 0,00 |
Description
This perfectly appointed townhome is move in ready. Three floors of expanded living space with quality updates throughout. Draped in elegance this open concept unit features custom kitchen with granite countertops, oversized breakfast bar, pantry with eating area leading to balcony. Family/dining room suited with fireplace. True master suite with private bath, walk-in closet and additional storage. Lower level living space offers optional fourth bedroom/rec room and half bath. Additional details to include plantation shutters, crown and base moldings, fresh paint and so much more. Prime location: close to shopping, restaurants, schools, parks and expressway.
Property Specifics
| Condos/Townhomes | |
| 2 | |
| — | |
| 1998 | |
| Partial,English | |
| DORIAN | |
| No | |
| — |
| Cook | |
| Greenwood Place | |
| 343 / Monthly | |
| Water,Exterior Maintenance,Lawn Care,Scavenger,Snow Removal | |
| Lake Michigan | |
| Public Sewer | |
| 09236376 | |
| 03181171190000 |
Nearby Schools
| NAME: | DISTRICT: | DISTANCE: | |
|---|---|---|---|
|
Grade School
Greenbriar Elementary School |
25 | — | |
|
Middle School
Thomas Middle School |
25 | Not in DB | |
|
High School
Buffalo Grove High School |
214 | Not in DB | |
Property History
| DATE: | EVENT: | PRICE: | SOURCE: |
|---|---|---|---|
| 20 Jun, 2011 | Sold | $235,000 | MRED MLS |
| 23 May, 2011 | Under contract | $264,900 | MRED MLS |
| — | Last price change | $279,900 | MRED MLS |
| 18 Mar, 2011 | Listed for sale | $299,900 | MRED MLS |
| 14 Oct, 2014 | Sold | $277,500 | MRED MLS |
| 19 Sep, 2014 | Under contract | $295,000 | MRED MLS |
| 17 Jul, 2014 | Listed for sale | $295,000 | MRED MLS |
| 1 Jul, 2016 | Sold | $310,000 | MRED MLS |
| 26 May, 2016 | Under contract | $299,999 | MRED MLS |
| 24 May, 2016 | Listed for sale | $299,999 | MRED MLS |
Room Specifics
Total Bedrooms: 4
Bedrooms Above Ground: 4
Bedrooms Below Ground: 0
Dimensions: —
Floor Type: Carpet
Dimensions: —
Floor Type: Carpet
Dimensions: —
Floor Type: Carpet
Full Bathrooms: 4
Bathroom Amenities: Separate Shower,Double Sink,Garden Tub
Bathroom in Basement: 1
Rooms: No additional rooms
Basement Description: Finished
Other Specifics
| 2 | |
| Concrete Perimeter | |
| Asphalt | |
| Balcony | |
| Cul-De-Sac,Pond(s) | |
| COMMON | |
| — | |
| Full | |
| Vaulted/Cathedral Ceilings, Hardwood Floors, Second Floor Laundry, Laundry Hook-Up in Unit | |
| Range, Microwave, Dishwasher, Refrigerator, Washer, Dryer, Disposal, Stainless Steel Appliance(s) | |
| Not in DB | |
| — | |
| — | |
| — | |
| Gas Log, Gas Starter |
Tax History
| Year | Property Taxes |
|---|---|
| 2011 | $6,723 |
| 2014 | $6,694 |
| 2016 | $6,884 |
Contact Agent
Nearby Similar Homes
Nearby Sold Comparables
Contact Agent
Listing Provided By
Coldwell Banker Residential Brokerage




