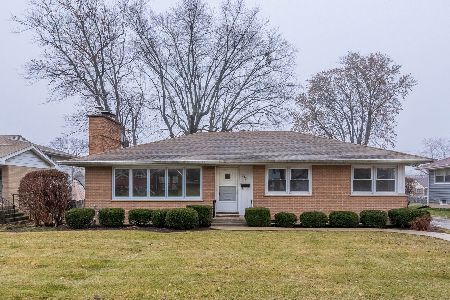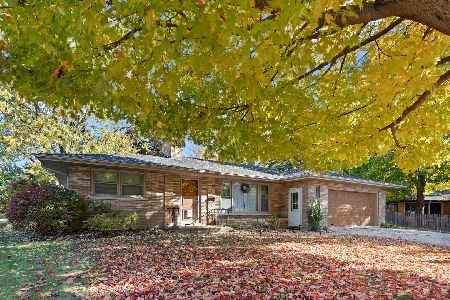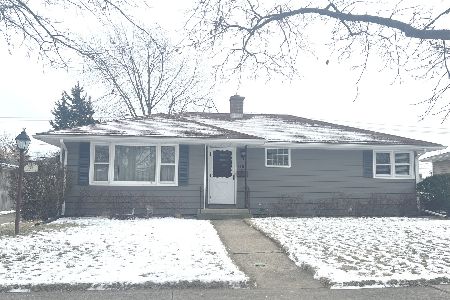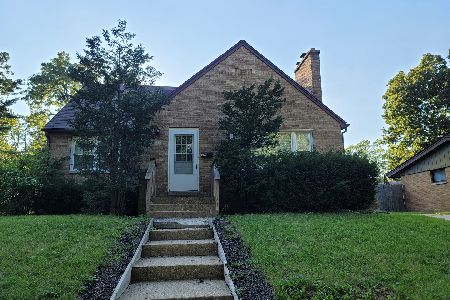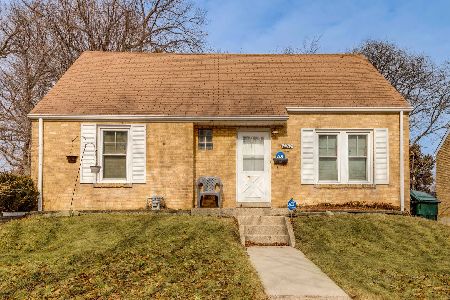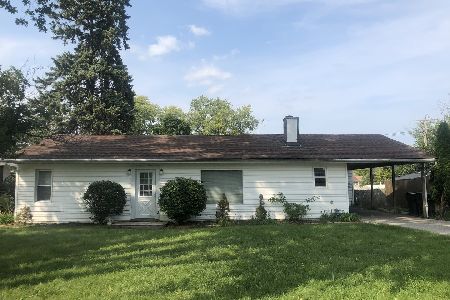2617 Oakland Avenue, Waukegan, Illinois 60085
$135,000
|
Sold
|
|
| Status: | Closed |
| Sqft: | 1,215 |
| Cost/Sqft: | $110 |
| Beds: | 3 |
| Baths: | 1 |
| Year Built: | 1962 |
| Property Taxes: | $4,050 |
| Days On Market: | 2135 |
| Lot Size: | 0,15 |
Description
"Mommy, it's the most beautiful house ever!" little Abby screamed as she ran headlong into the partially fenced, partially grassy backyard. She could just picture a large jungle gym with climbing wall and two swings (one for her and one for her little friend Maria). Her daddy would surely buy one as soon as they moved in. Of course Abby and little Maria, who oddly is older than Abby but very, very small for her age, are fictional characters. But there is nothing fictional about this darn charming cape cod. The look from the street just screams "these owners are savvy-cool" with the original metal front awning, shabby chic distressed vinyl shutters, and front door with faux stained glass that lets the light in while maintaining a certain level of privacy you'll want from jealous neighbors. Step inside the spacious living room with gleaming original hardwood floors brimming with character (every imperfection has it's own story, like Aunt Ora's bleach stained rose colored area rug that sat in the same spot from 1968 - 1976... priceless). Are those doorways arched? Why yes they are and making arched doorways is a craft lost to the ages. So enjoy these. A separate dining room that has hosted over 50 years worth of holiday meals (not counting when it was vacant or the year Aunt Ora had a bad rash). You will soon add to the holiday tradition with your own gatherings. The kitchen is plum full of places to store canned plums or other food staples. "Honey, these are real wood cabinets" someone might shout when they realize the cabinets just look new but are really solid, original and built to fit just this space (no stock cabinets here - you're unique and so shouldn't your kitchen be too). And who has that much counter space? You do, when you move here. Sure, you can keep the appliances also, a little something extra. There is a first floor bedroom (don't like stairs, make the kids climb them, they need to burn off excess sugar anyway). Two more big bedrooms upstairs (and if you need more, someone can always claim the garage). There is one bathroom, which is beautiful and new. And who can find enough toilet paper for more than one bath anyway right now? Take my hand and head on downstairs. Yes, you're right. Lots 'o possibilities down here. Partially finished, clean, bright. Love doing laundry (and who doesn't)? Then check this out... get the kids (or neighbors kids if you don't have any) and show them the super neat laundry chute in the bathroom. They'll spend hours having fun dropping your nasty, dirty clothes down the chute, ready for you to clean. If you can train them to fold and bring the stuff back upstairs, you're a genius. Nice feature not found in lesser homes. Out back we've got a two and a half car garage (the half part is perfect for bikes, mowers, really narrow cars...) so forget about scraping ice off the windshield next winter - you've got better things to do with your time. Of course, we all know a home like this won't last long (at least according to the marketing statistics), so make haste and get to see this soon. While everyone else is searching for toilet paper, you do the opposite and find a great house instead!
Property Specifics
| Single Family | |
| — | |
| Cape Cod | |
| 1962 | |
| Full | |
| — | |
| No | |
| 0.15 |
| Lake | |
| — | |
| 0 / Not Applicable | |
| None | |
| Public | |
| Public Sewer | |
| 10669709 | |
| 08184150100000 |
Property History
| DATE: | EVENT: | PRICE: | SOURCE: |
|---|---|---|---|
| 31 May, 2007 | Sold | $164,000 | MRED MLS |
| 2 May, 2007 | Under contract | $170,000 | MRED MLS |
| 20 Feb, 2007 | Listed for sale | $170,000 | MRED MLS |
| 19 Sep, 2013 | Sold | $37,050 | MRED MLS |
| 24 Aug, 2013 | Under contract | $39,900 | MRED MLS |
| — | Last price change | $49,900 | MRED MLS |
| 16 Jun, 2013 | Listed for sale | $59,900 | MRED MLS |
| 22 May, 2020 | Sold | $135,000 | MRED MLS |
| 22 Mar, 2020 | Under contract | $133,800 | MRED MLS |
| 17 Mar, 2020 | Listed for sale | $133,800 | MRED MLS |
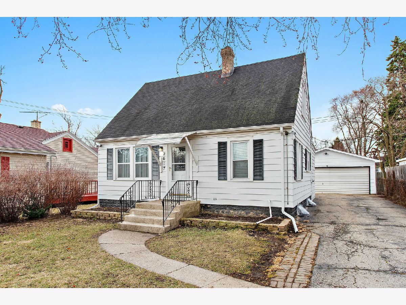
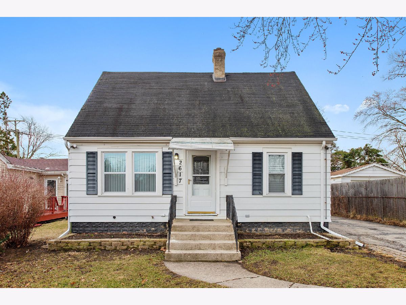
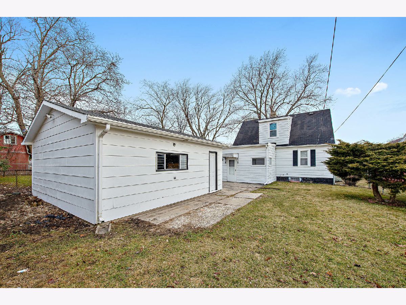
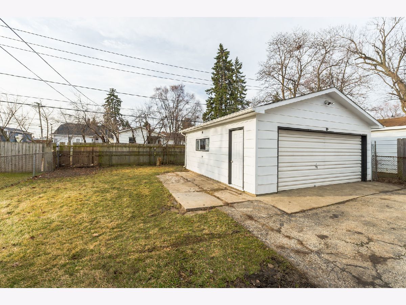
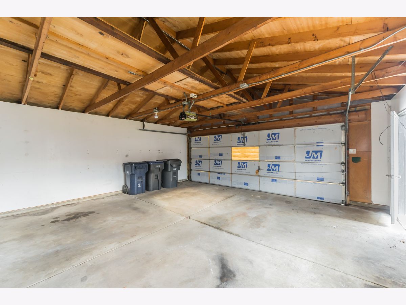
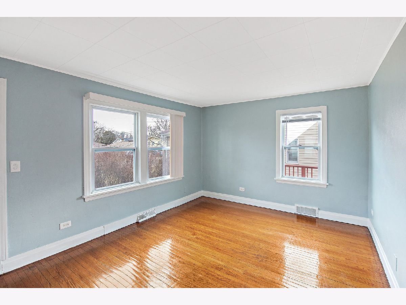
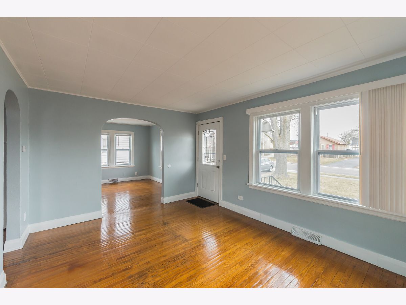
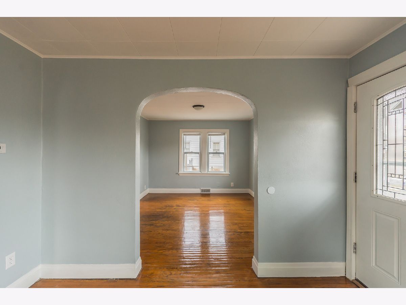
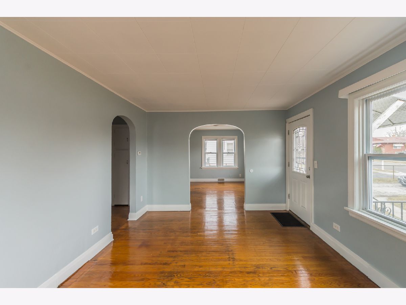
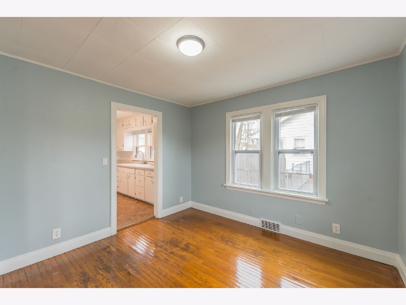
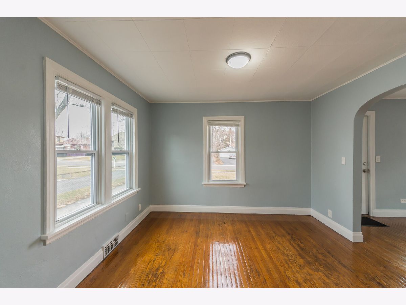
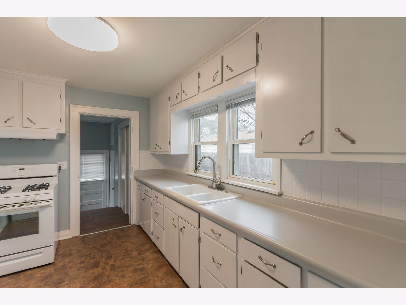
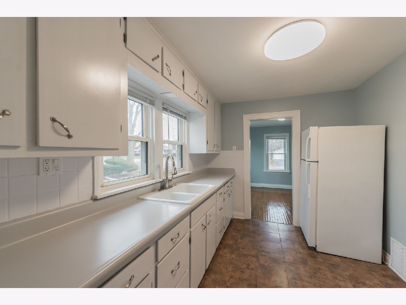
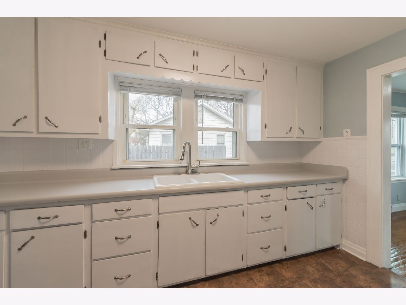
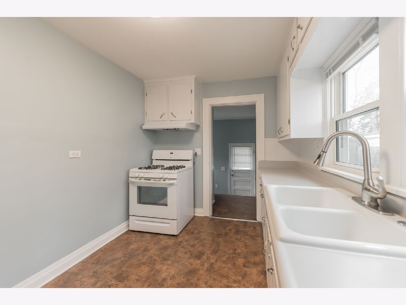
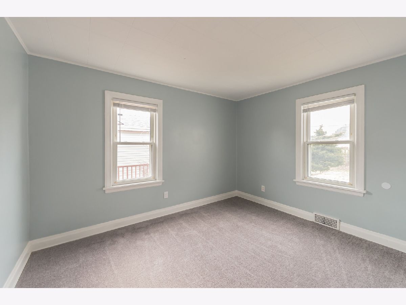
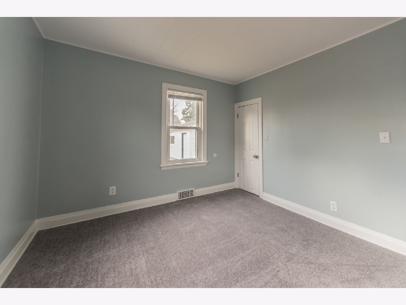
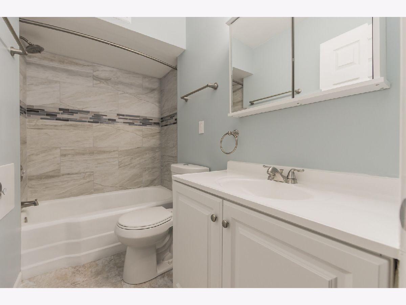
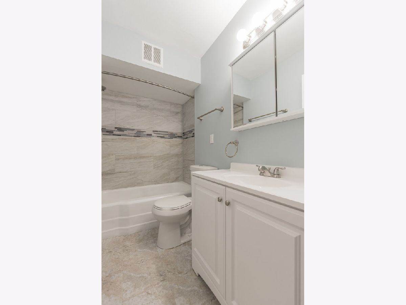
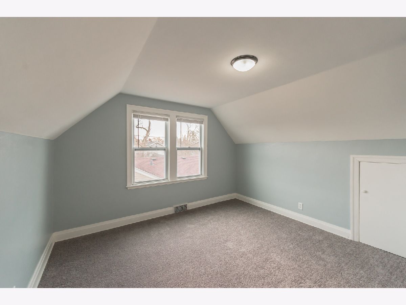
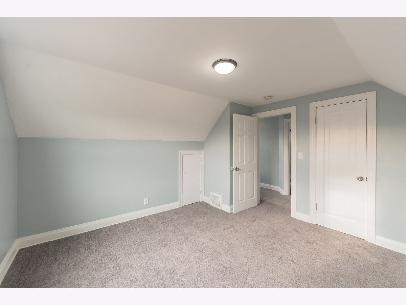
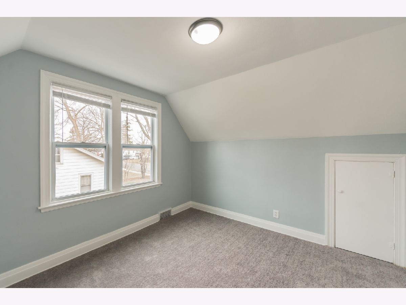
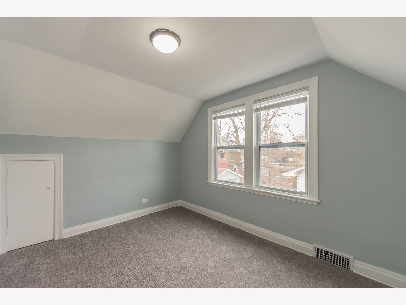
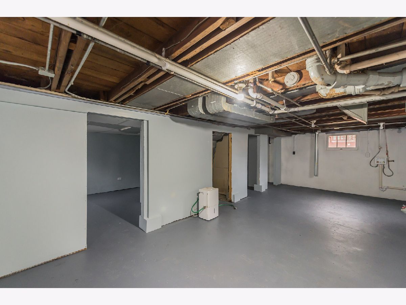
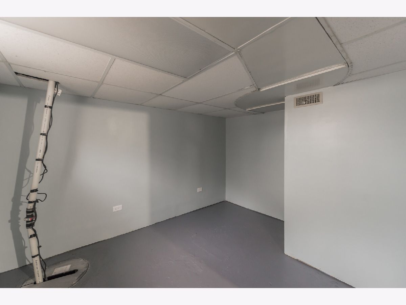
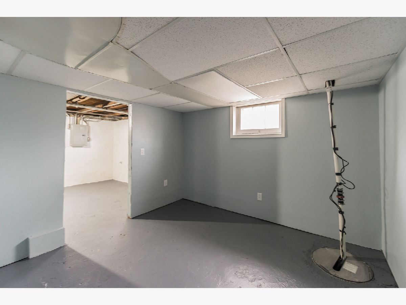
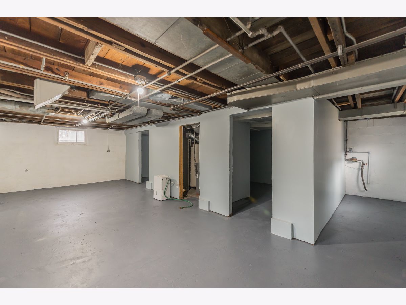
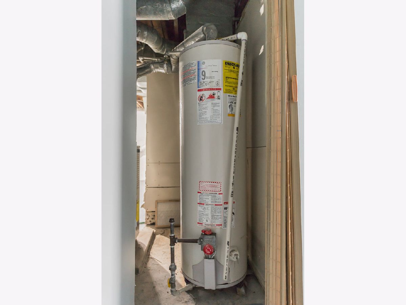
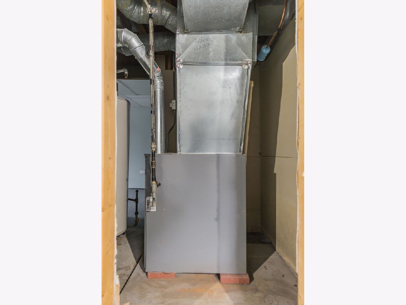
Room Specifics
Total Bedrooms: 3
Bedrooms Above Ground: 3
Bedrooms Below Ground: 0
Dimensions: —
Floor Type: Carpet
Dimensions: —
Floor Type: Carpet
Full Bathrooms: 1
Bathroom Amenities: —
Bathroom in Basement: 0
Rooms: No additional rooms
Basement Description: Partially Finished
Other Specifics
| 2 | |
| Block,Concrete Perimeter | |
| Asphalt | |
| — | |
| — | |
| 0.15 | |
| — | |
| None | |
| — | |
| Range, Refrigerator | |
| Not in DB | |
| — | |
| — | |
| — | |
| — |
Tax History
| Year | Property Taxes |
|---|---|
| 2007 | $3,654 |
| 2013 | $4,811 |
| 2020 | $4,050 |
Contact Agent
Nearby Similar Homes
Nearby Sold Comparables
Contact Agent
Listing Provided By
MAL Realty Group

