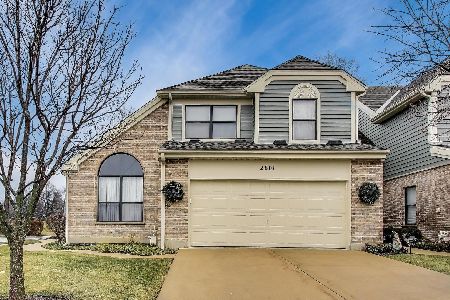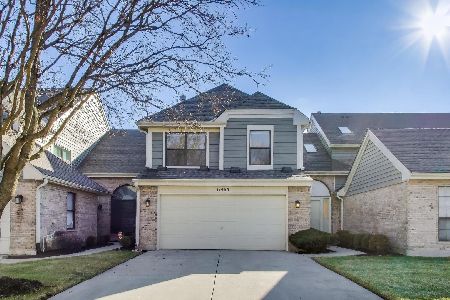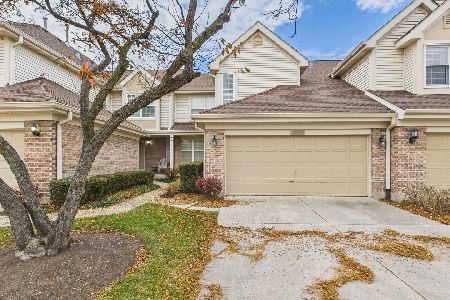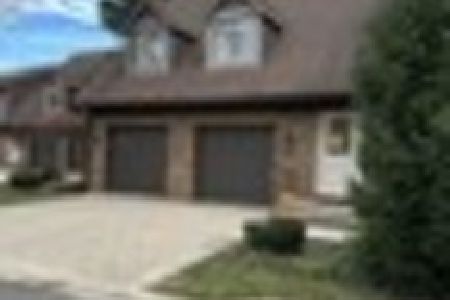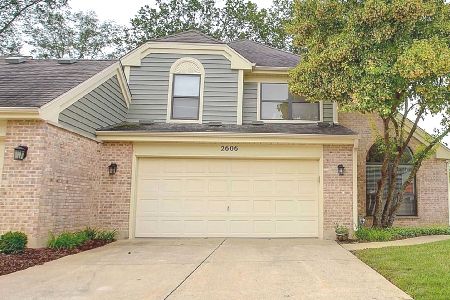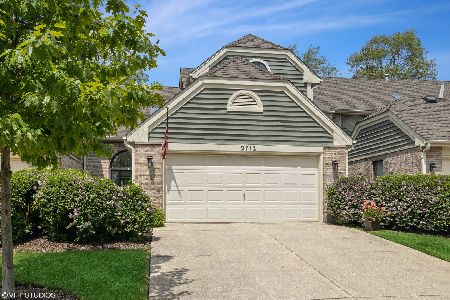2618 Burton Drive, Westchester, Illinois 60154
$377,500
|
Sold
|
|
| Status: | Closed |
| Sqft: | 1,468 |
| Cost/Sqft: | $266 |
| Beds: | 2 |
| Baths: | 3 |
| Year Built: | 1988 |
| Property Taxes: | $6,028 |
| Days On Market: | 617 |
| Lot Size: | 0,00 |
Description
Rarely available end unit townhome in the highly desirable Ashley Woods subdivision in Westchester. This 2 bed 2.5 bath home has it all, including beautiful hardwood floors, new skylights (2023) throughout, and gas starter fireplace. As you enter the home you will find the inviting living room with french doors. This room can be used as a living room, office, or add a closet and convert to a 3rd bedroom. The kitchen includes a spacious breakfast nook with large pantry and a big enough space for a table to enjoy your family meals. The newer (2021) sliding doors in the kitchen and dining room add to your beatiful views of both the entryway and the serene backyard, and adds loads of natural light. Upstairs you will find the 2 spacious bedrooms. The primary en-suite includes 2 closets, 1 walk-in closet with closet organizers and a second closet, also with closet organizers. The primary bath includes a jetted tub, and separate shower, and newer double sink. The second bedroom with a beautiful view of the garden and walking path. The 2nd full bath includes a shower/tub combo. Off the dining room you will enjoy your private fenced yard with a wooden deck and access to the walking path. One of the few fenced in yards in the neighborhood. At the end of the walking path enjoy the neighborhood gazebo and wooded pathway. Great home! Don't miss out.
Property Specifics
| Condos/Townhomes | |
| 2 | |
| — | |
| 1988 | |
| — | |
| — | |
| No | |
| — |
| Cook | |
| Ashley Woods | |
| 350 / Monthly | |
| — | |
| — | |
| — | |
| 12037504 | |
| 15304170040000 |
Nearby Schools
| NAME: | DISTRICT: | DISTANCE: | |
|---|---|---|---|
|
Grade School
Hillside Elementary School |
93 | — | |
|
Middle School
Hillside Elementary School |
93 | Not in DB | |
|
High School
Proviso West High School |
209 | Not in DB | |
Property History
| DATE: | EVENT: | PRICE: | SOURCE: |
|---|---|---|---|
| 24 Sep, 2015 | Sold | $296,100 | MRED MLS |
| 4 Aug, 2015 | Under contract | $295,000 | MRED MLS |
| 31 Jul, 2015 | Listed for sale | $295,000 | MRED MLS |
| 8 Aug, 2024 | Sold | $377,500 | MRED MLS |
| 5 Jul, 2024 | Under contract | $390,000 | MRED MLS |
| — | Last price change | $400,000 | MRED MLS |
| 9 May, 2024 | Listed for sale | $400,000 | MRED MLS |
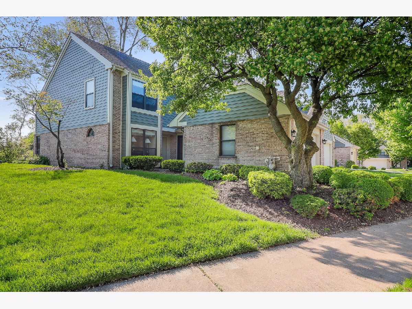
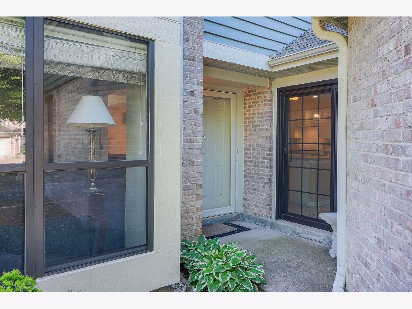
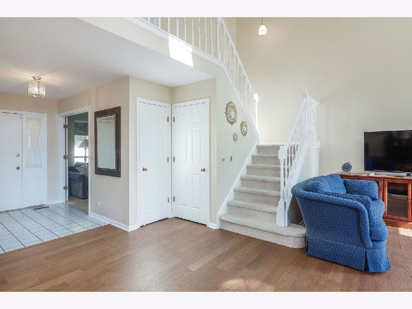
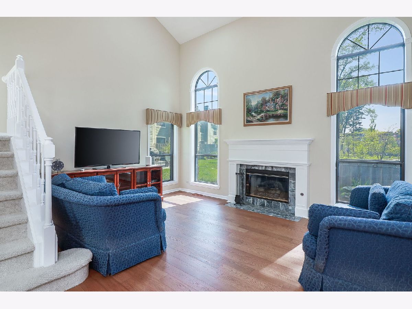
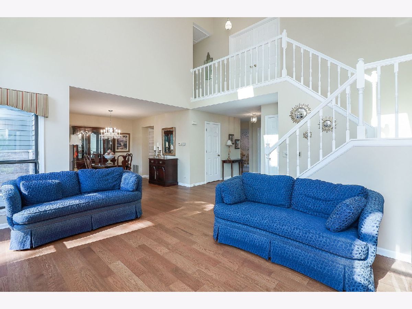
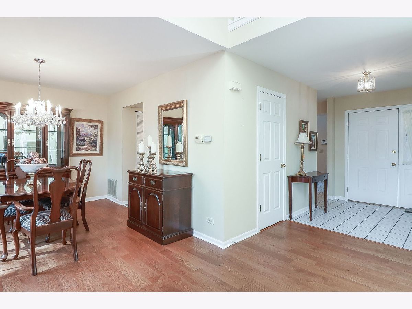
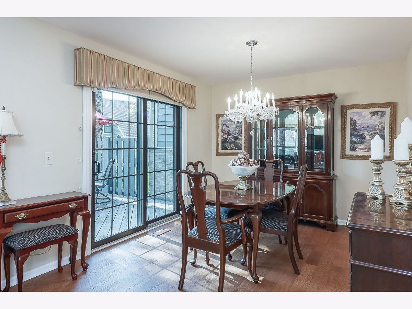
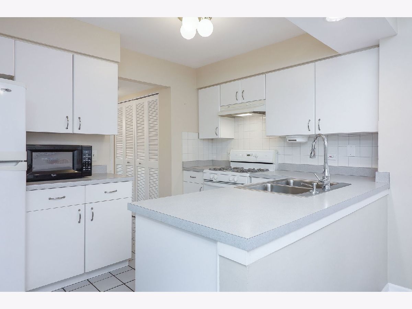
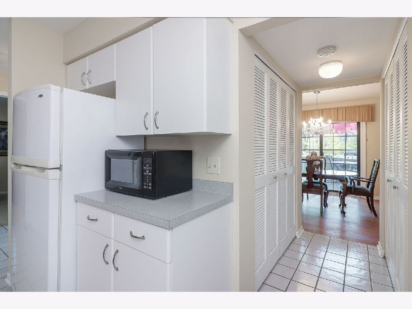
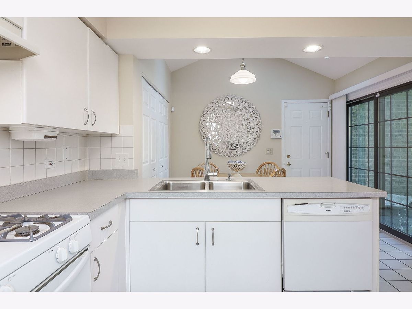
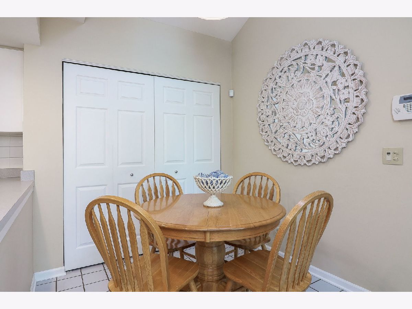
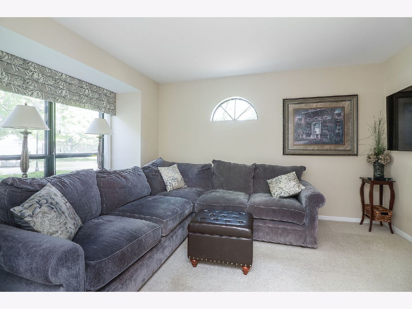
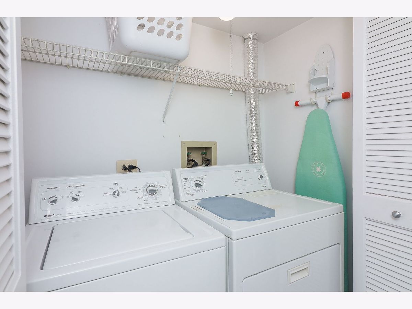
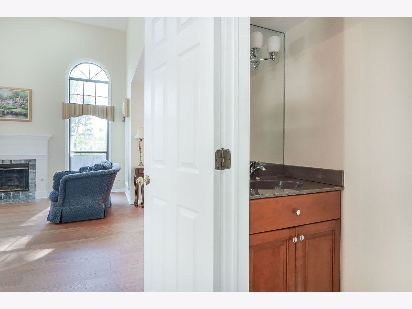
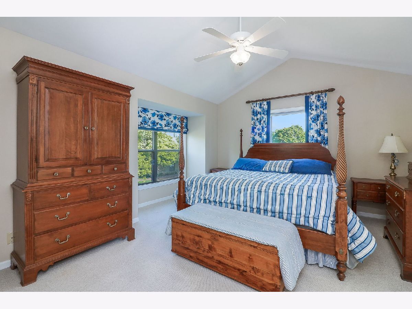
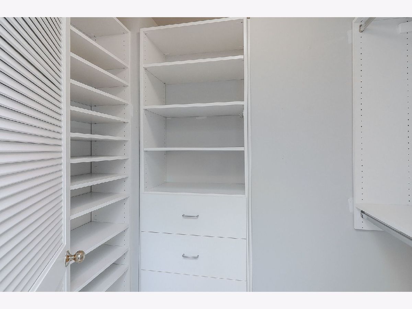
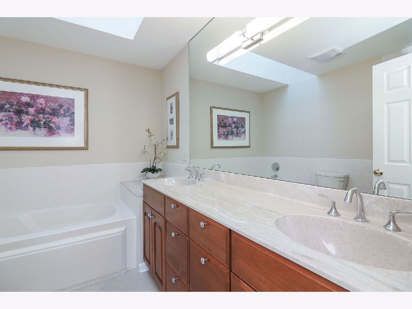
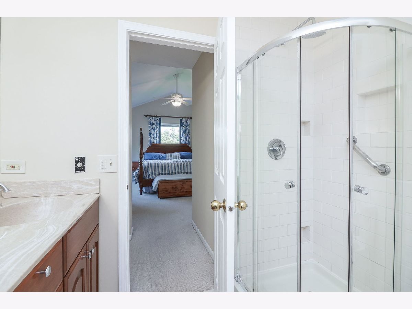
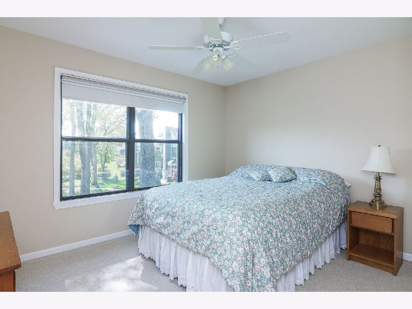
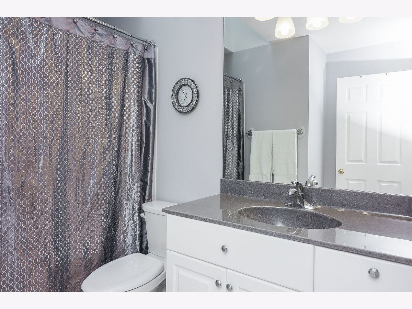
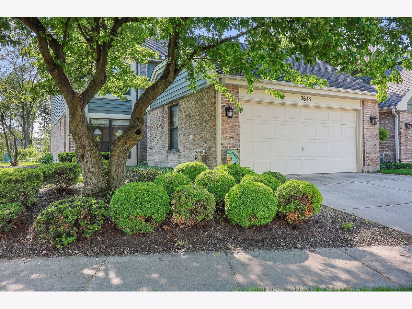
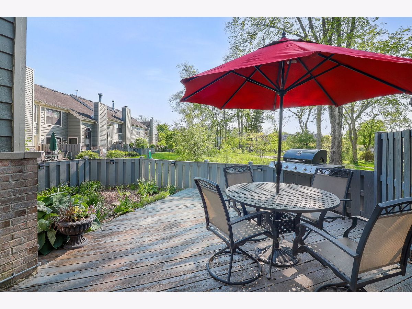
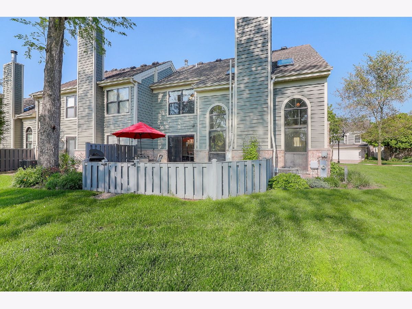
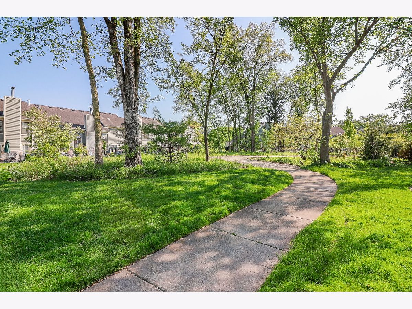
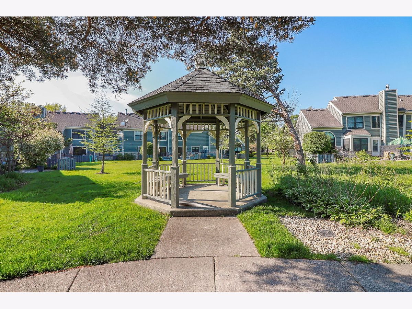
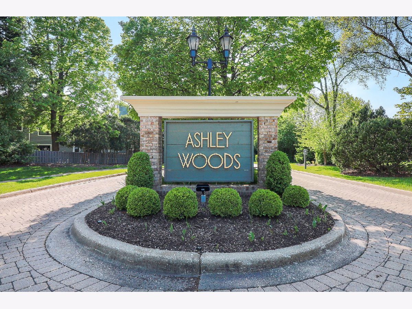
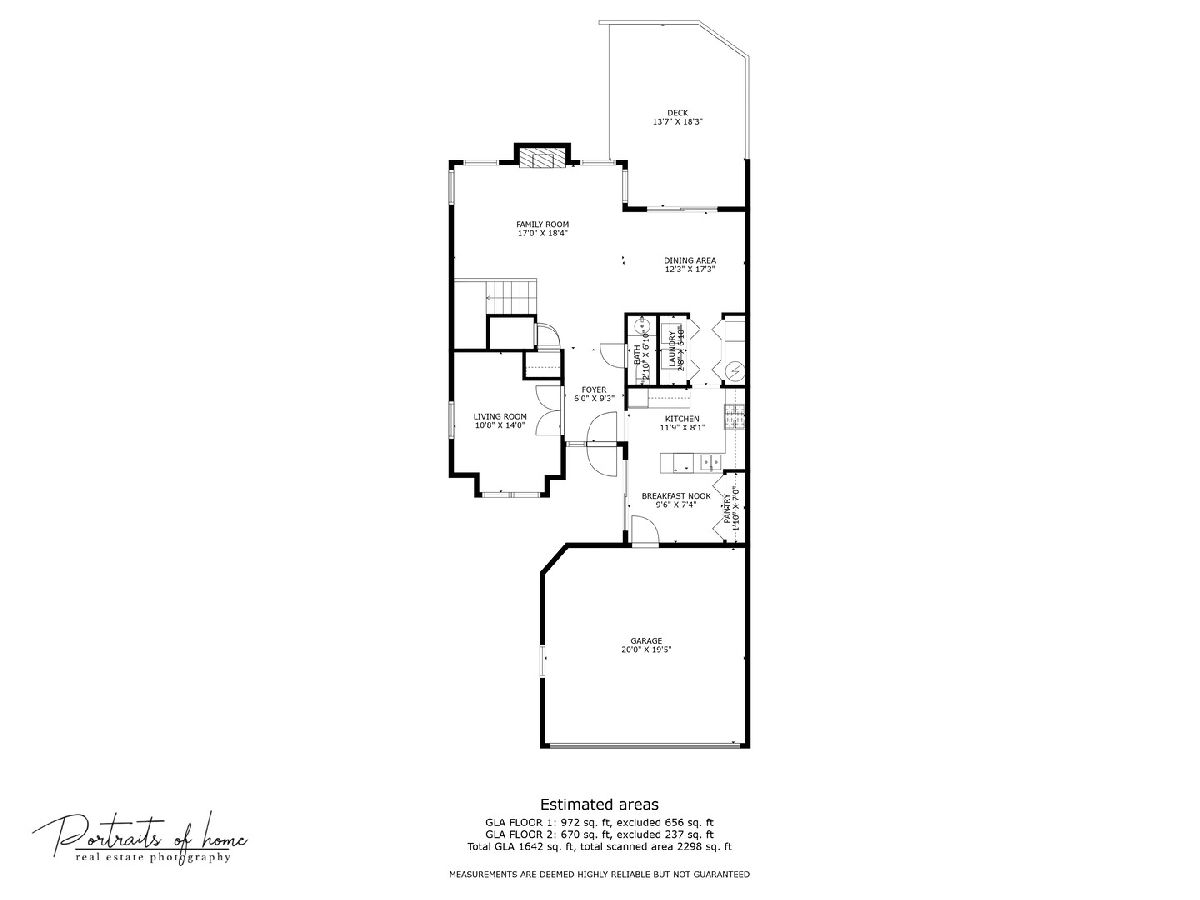
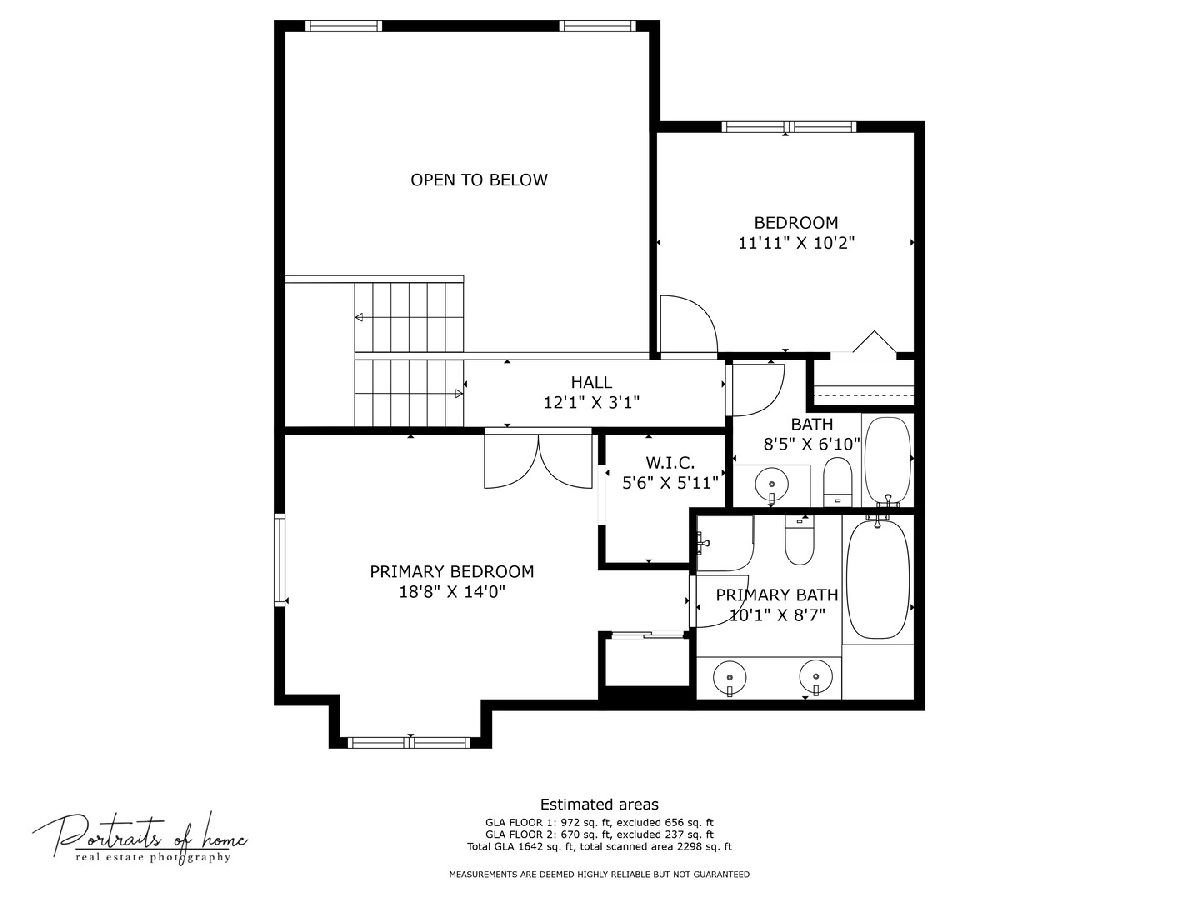
Room Specifics
Total Bedrooms: 2
Bedrooms Above Ground: 2
Bedrooms Below Ground: 0
Dimensions: —
Floor Type: —
Full Bathrooms: 3
Bathroom Amenities: —
Bathroom in Basement: 0
Rooms: —
Basement Description: None
Other Specifics
| 2 | |
| — | |
| — | |
| — | |
| — | |
| 90X63X30X27X109 | |
| — | |
| — | |
| — | |
| — | |
| Not in DB | |
| — | |
| — | |
| — | |
| — |
Tax History
| Year | Property Taxes |
|---|---|
| 2015 | $4,953 |
| 2024 | $6,028 |
Contact Agent
Nearby Similar Homes
Nearby Sold Comparables
Contact Agent
Listing Provided By
Keller Williams Infinity

