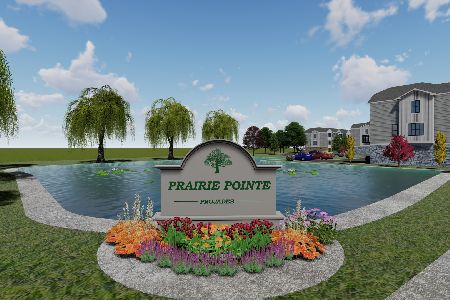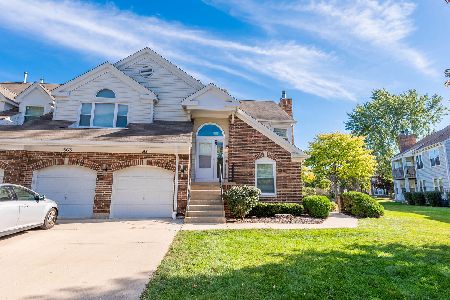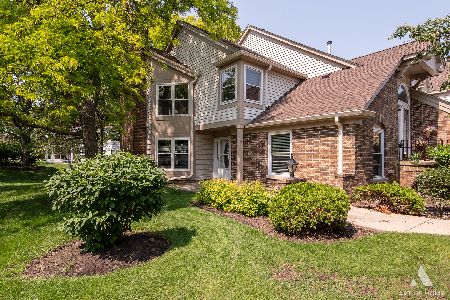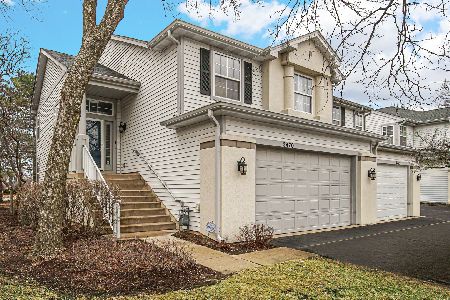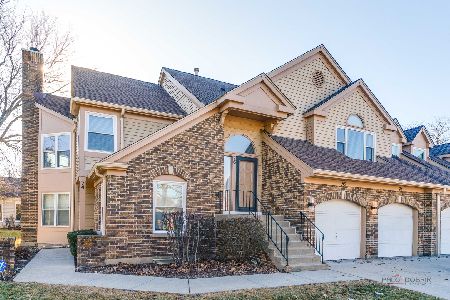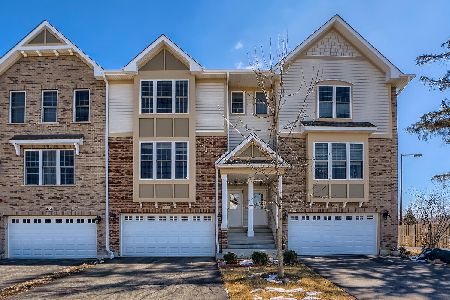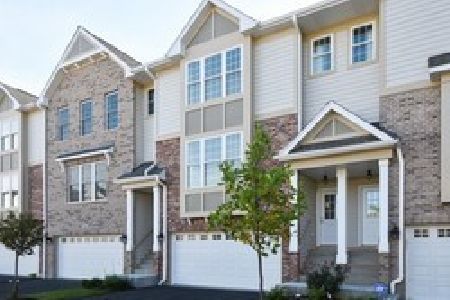2618 Chelsey Street, Buffalo Grove, Illinois 60089
$400,000
|
Sold
|
|
| Status: | Closed |
| Sqft: | 2,160 |
| Cost/Sqft: | $189 |
| Beds: | 3 |
| Baths: | 3 |
| Year Built: | 2018 |
| Property Taxes: | $0 |
| Days On Market: | 2461 |
| Lot Size: | 0,00 |
Description
*New construction East Facing Quality Dt.103, Stevenson High townhomes in Buffalo Grove. Hurry and move in for this bright. 3 bedrooms, 2-1/2 baths with a second floor laundry room home in Stevenson High, Daniel Wright, Half Day and Laura Sprague schools. Spacious living and dining rooms with solid oak flooring. Kitchen with ample 42" shaker cabinets, all soft close hardware, stainless appliance package, granite or quartz counters and solid oak flooring. Deluxe master suite with two walk-in closets and master bath. Finished lower level with family room or possible 4th bedroom and pre-plumbed for a bath too! Balcony off main level and a walk-out lower level to patio. 2-car garage with extra storage. Energy efficient homes with LED recessed lights, WI-FI thermostat, R-38 attic insulation, R-19 wall insulation and 2'x6' exterior wall framing. Close to Prairie View Metra station, I-94 access, shopping, restaurants, parks & pools. Available for immediate delivery.
Property Specifics
| Condos/Townhomes | |
| 3 | |
| — | |
| 2018 | |
| Partial,Walkout | |
| B | |
| No | |
| — |
| Lake | |
| Prairie Landing | |
| 150 / Monthly | |
| Lawn Care,Snow Removal | |
| Public | |
| Public Sewer, Sewer-Storm | |
| 10405839 | |
| 15212180000000 |
Nearby Schools
| NAME: | DISTRICT: | DISTANCE: | |
|---|---|---|---|
|
Grade School
Laura B Sprague School |
103 | — | |
|
Middle School
Daniel Wright Junior High School |
103 | Not in DB | |
|
High School
Adlai E Stevenson High School |
125 | Not in DB | |
|
Alternate Elementary School
Half Day School |
— | Not in DB | |
Property History
| DATE: | EVENT: | PRICE: | SOURCE: |
|---|---|---|---|
| 18 Jun, 2019 | Sold | $400,000 | MRED MLS |
| 14 Jun, 2019 | Under contract | $408,900 | MRED MLS |
| 5 Jun, 2019 | Listed for sale | $408,900 | MRED MLS |
Room Specifics
Total Bedrooms: 3
Bedrooms Above Ground: 3
Bedrooms Below Ground: 0
Dimensions: —
Floor Type: Carpet
Dimensions: —
Floor Type: Carpet
Full Bathrooms: 3
Bathroom Amenities: Double Sink
Bathroom in Basement: 0
Rooms: Foyer
Basement Description: Partially Finished,Exterior Access,Bathroom Rough-In
Other Specifics
| 2 | |
| Concrete Perimeter | |
| Asphalt | |
| Balcony, Patio | |
| — | |
| PER SURVEY | |
| — | |
| Full | |
| Hardwood Floors, Solar Tubes/Light Tubes, Second Floor Laundry, Laundry Hook-Up in Unit | |
| Range, Microwave, Dishwasher, Disposal | |
| Not in DB | |
| — | |
| — | |
| — | |
| — |
Tax History
| Year | Property Taxes |
|---|
Contact Agent
Nearby Similar Homes
Nearby Sold Comparables
Contact Agent
Listing Provided By
Re/Max 1st

