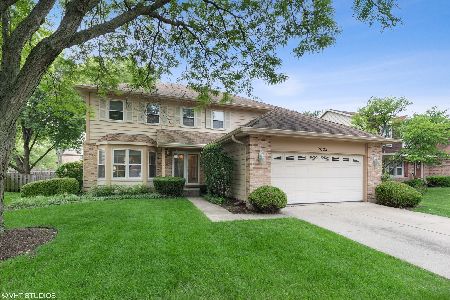2618 Drury Lane, Arlington Heights, Illinois 60004
$380,000
|
Sold
|
|
| Status: | Closed |
| Sqft: | 2,007 |
| Cost/Sqft: | $194 |
| Beds: | 4 |
| Baths: | 3 |
| Year Built: | 1986 |
| Property Taxes: | $8,319 |
| Days On Market: | 2166 |
| Lot Size: | 0,20 |
Description
Beautifully maintained colonial located in a desirable area walking distance to Lake Arlington! Bright galley kitchen with maple cabinets and corian countertops, spacious breakfast eating area, large family room with fireplace and expansive finished basement with separate storage area. A huge refinished deck overlooks a great backyard w/ sprinkler system and new fencing. Roof, gutters, windows all within 10 years and furnace, a/c and humidifier within less than 5 years. Attic was also recently re-insulated. Buyers may be reconvert loft back to 4th bedroom. Short distance to shopping, transportation, and parks.
Property Specifics
| Single Family | |
| — | |
| Colonial | |
| 1986 | |
| Partial | |
| — | |
| No | |
| 0.2 |
| Cook | |
| Northgate 9 | |
| 0 / Not Applicable | |
| None | |
| Lake Michigan | |
| Public Sewer | |
| 10637293 | |
| 03161090330000 |
Nearby Schools
| NAME: | DISTRICT: | DISTANCE: | |
|---|---|---|---|
|
Grade School
Dwight D Eisenhower Elementary S |
23 | — | |
|
Middle School
Macarthur Middle School |
23 | Not in DB | |
|
High School
Wheeling High School |
214 | Not in DB | |
|
Alternate Elementary School
Anne Sullivan Elementary School |
— | Not in DB | |
Property History
| DATE: | EVENT: | PRICE: | SOURCE: |
|---|---|---|---|
| 17 Jul, 2013 | Sold | $385,000 | MRED MLS |
| 2 Jun, 2013 | Under contract | $390,000 | MRED MLS |
| 31 May, 2013 | Listed for sale | $390,000 | MRED MLS |
| 17 Apr, 2020 | Sold | $380,000 | MRED MLS |
| 11 Mar, 2020 | Under contract | $389,900 | MRED MLS |
| — | Last price change | $395,000 | MRED MLS |
| 14 Feb, 2020 | Listed for sale | $395,000 | MRED MLS |
Room Specifics
Total Bedrooms: 4
Bedrooms Above Ground: 4
Bedrooms Below Ground: 0
Dimensions: —
Floor Type: Carpet
Dimensions: —
Floor Type: Carpet
Dimensions: —
Floor Type: Carpet
Full Bathrooms: 3
Bathroom Amenities: —
Bathroom in Basement: 0
Rooms: Recreation Room,Utility Room-Lower Level,Breakfast Room
Basement Description: Finished,Crawl
Other Specifics
| 2 | |
| Concrete Perimeter | |
| Asphalt | |
| Deck, Storms/Screens | |
| Fenced Yard | |
| 70X125 | |
| Unfinished | |
| Full | |
| Hardwood Floors | |
| Range, Microwave, Dishwasher, Refrigerator, Washer, Dryer, Disposal | |
| Not in DB | |
| Park, Lake, Curbs, Sidewalks, Street Lights, Street Paved | |
| — | |
| — | |
| Wood Burning, Gas Starter |
Tax History
| Year | Property Taxes |
|---|---|
| 2013 | $9,165 |
| 2020 | $8,319 |
Contact Agent
Nearby Similar Homes
Nearby Sold Comparables
Contact Agent
Listing Provided By
RE/MAX Suburban








