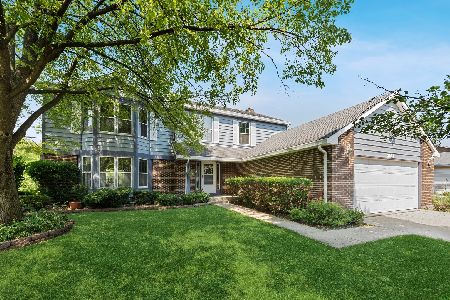2622 Drury Lane, Arlington Heights, Illinois 60004
$405,000
|
Sold
|
|
| Status: | Closed |
| Sqft: | 2,338 |
| Cost/Sqft: | $180 |
| Beds: | 4 |
| Baths: | 3 |
| Year Built: | 1985 |
| Property Taxes: | $10,268 |
| Days On Market: | 1609 |
| Lot Size: | 0,20 |
Description
No inspection performed...buyers employment status changed. Rare opportunity to own this center entry colonial situated on a quiet tree lined street. Gracious, formal entryway opens into all common areas of home for exceptional flow & entertaining. Expansive separate living room holds a big bay window as the accent piece of the room. Family room is furnished with a brick facade, wood burning fireplace and ideal for movie nights with the surround sound entertaining system. The updated, eat-in kitchen features stainless steel appliance package, ample storage in beautiful wood cabinetry, a pantry closet, and quartz countertops. Kitchen provides sweeping views of the fully fenced in, manicured yard with sprawling wooden deck; ideal for dining al fresco. Main level is finished off with a separate dining room, powder bath and laundry room. Primary suite furnished with a private bath and shower, walk-in closet, and dual vanity dressing area. Three additional bedrooms with plenty of closet space finish out the second floor along with a guest bath. Finished basement serves as an additional entertaining area or playroom for children. Fantastic storage can be found in the utility room and massive, cemented crawl space. Home feeds into highly rated schools and is ideally located near shopping, dining, and a half mile from Lake Arlington for new owners to enjoy the great outdoors!
Property Specifics
| Single Family | |
| — | |
| Colonial | |
| 1985 | |
| Partial | |
| SPENCER | |
| No | |
| 0.2 |
| Cook | |
| Northgate | |
| 0 / Not Applicable | |
| None | |
| Lake Michigan | |
| Public Sewer | |
| 11200067 | |
| 03161090320000 |
Nearby Schools
| NAME: | DISTRICT: | DISTANCE: | |
|---|---|---|---|
|
Grade School
Dwight D Eisenhower Elementary S |
23 | — | |
|
Middle School
Macarthur Middle School |
23 | Not in DB | |
|
High School
Wheeling High School |
214 | Not in DB | |
|
Alternate Elementary School
Anne Sullivan Elementary School |
— | Not in DB | |
Property History
| DATE: | EVENT: | PRICE: | SOURCE: |
|---|---|---|---|
| 22 Oct, 2021 | Sold | $405,000 | MRED MLS |
| 15 Sep, 2021 | Under contract | $419,900 | MRED MLS |
| — | Last price change | $424,900 | MRED MLS |
| 25 Aug, 2021 | Listed for sale | $424,900 | MRED MLS |
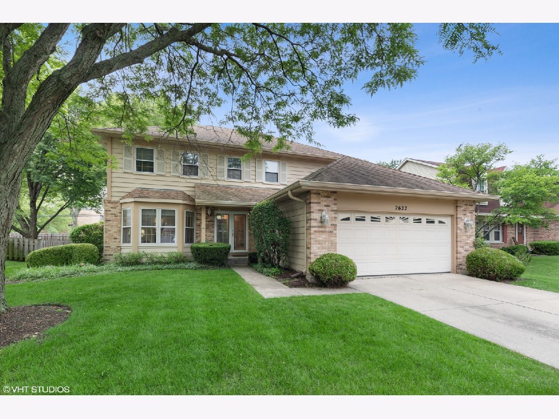
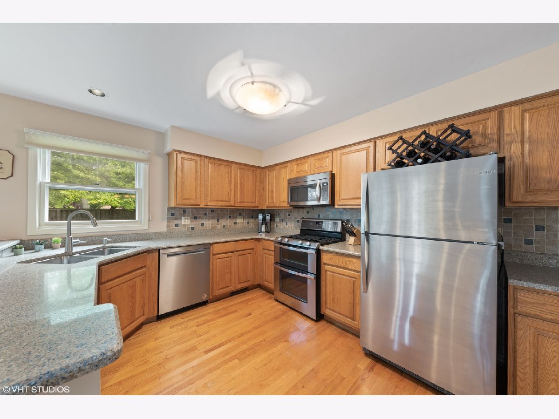
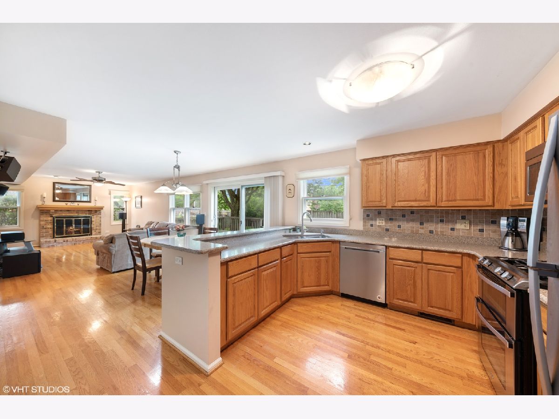
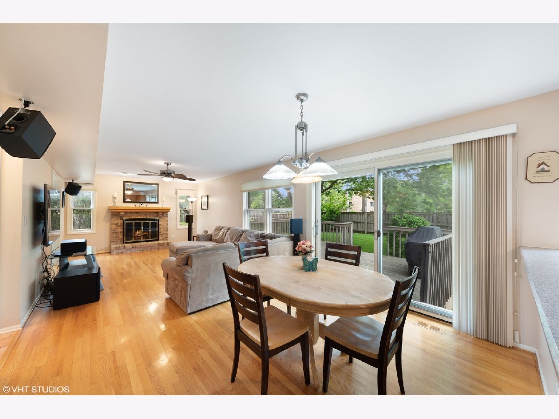
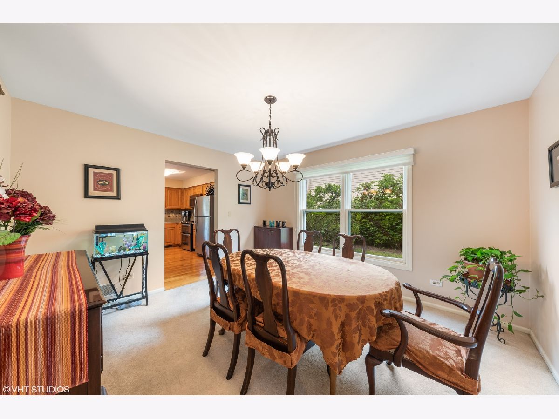
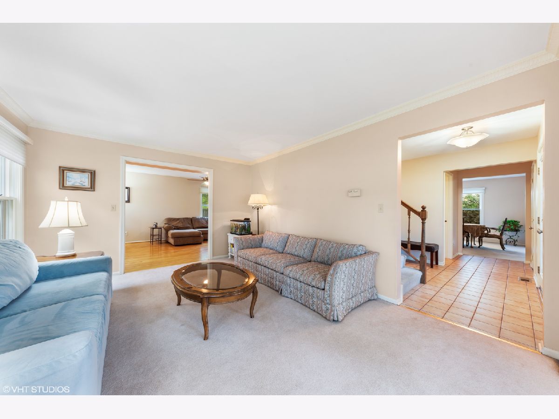
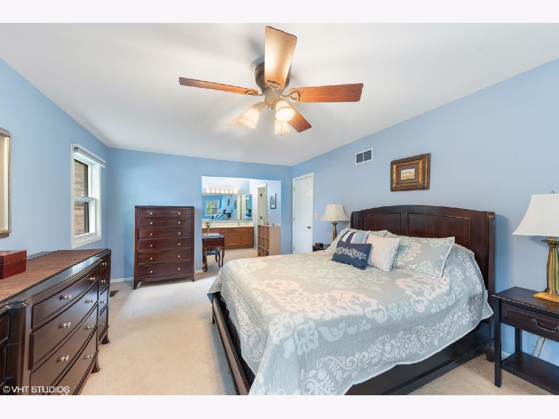
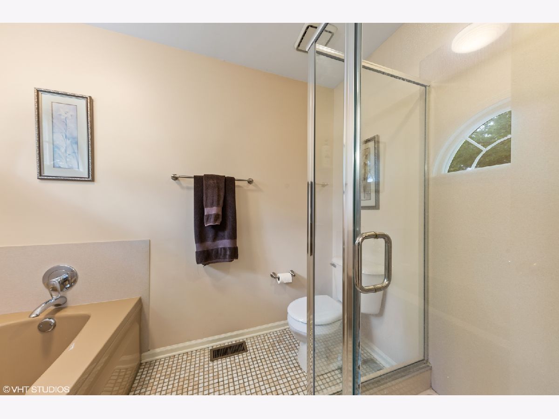
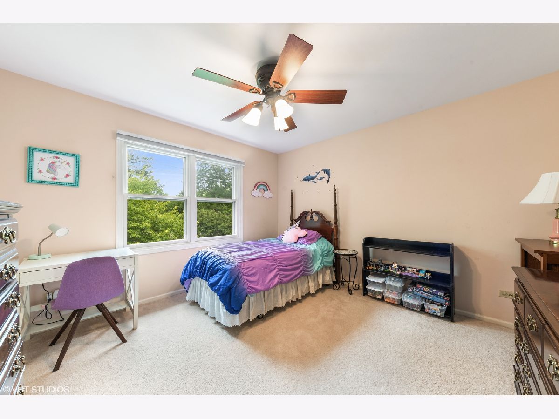
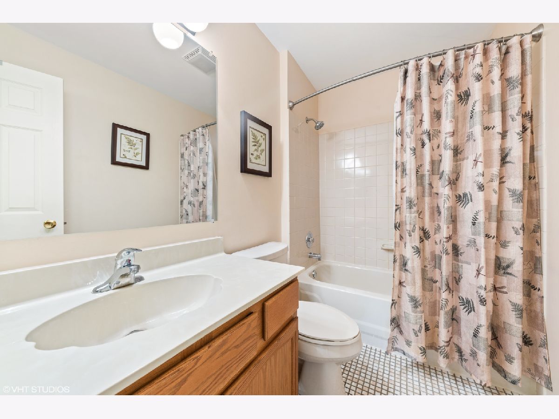
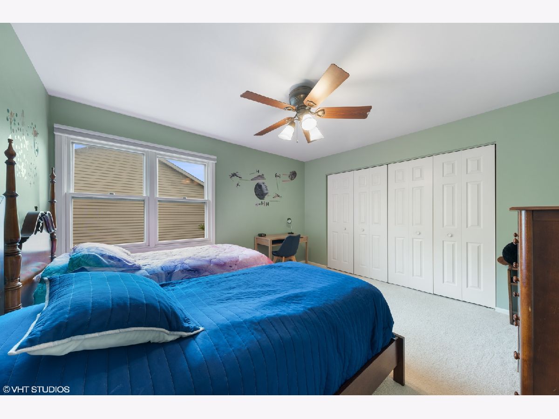
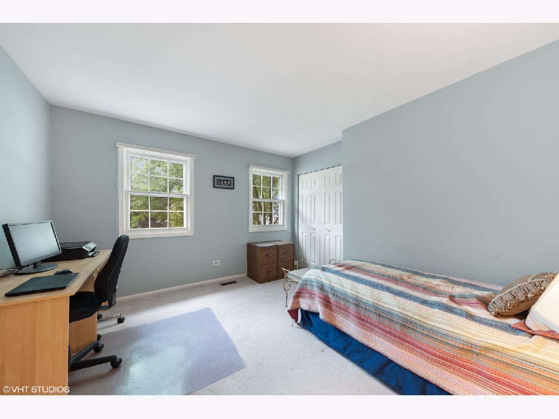
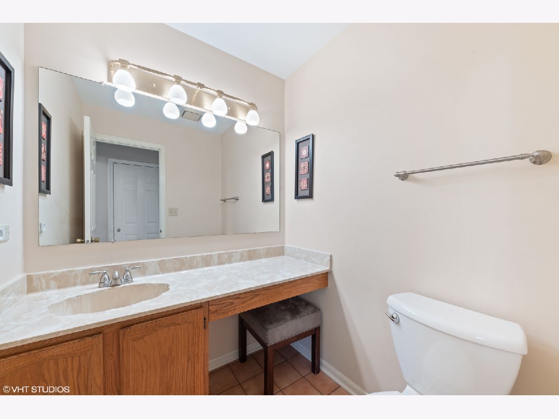
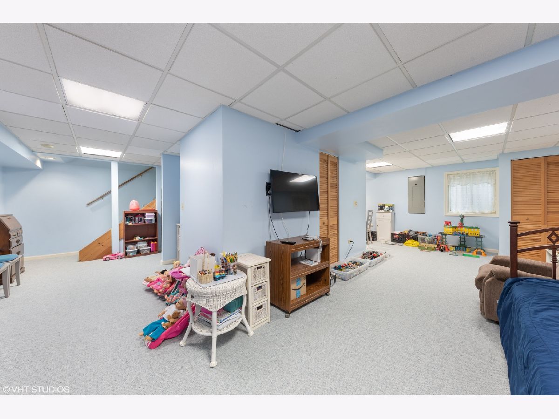
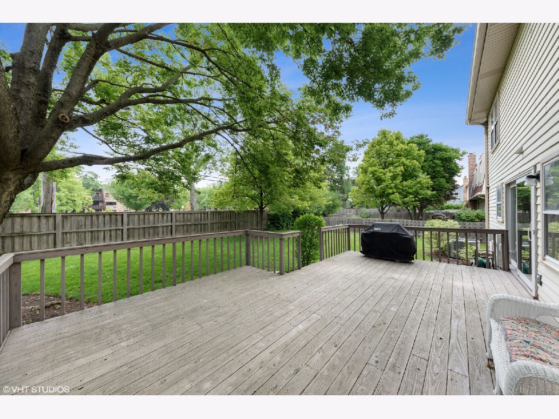
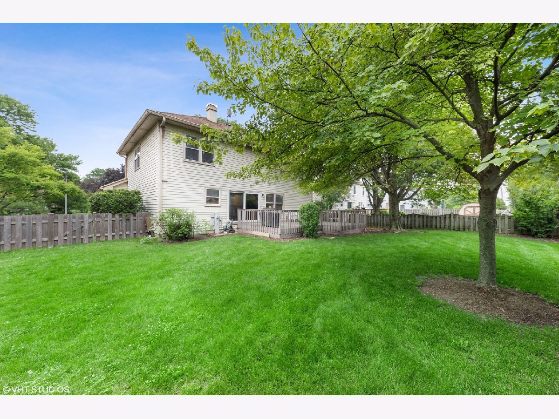
Room Specifics
Total Bedrooms: 4
Bedrooms Above Ground: 4
Bedrooms Below Ground: 0
Dimensions: —
Floor Type: Carpet
Dimensions: —
Floor Type: Carpet
Dimensions: —
Floor Type: Carpet
Full Bathrooms: 3
Bathroom Amenities: Separate Shower,Double Sink,Soaking Tub
Bathroom in Basement: 0
Rooms: Deck,Foyer,Recreation Room,Storage,Walk In Closet
Basement Description: Finished
Other Specifics
| 2 | |
| Concrete Perimeter | |
| Concrete | |
| Deck, Storms/Screens | |
| Fenced Yard,Landscaped,Sidewalks,Streetlights | |
| 70 X 125 | |
| Unfinished | |
| Full | |
| Hardwood Floors, First Floor Laundry, Walk-In Closet(s), Drapes/Blinds, Separate Dining Room | |
| Range, Microwave, Dishwasher, Refrigerator, Washer, Dryer, Disposal | |
| Not in DB | |
| Park, Curbs, Sidewalks, Street Lights, Street Paved | |
| — | |
| — | |
| Wood Burning, Attached Fireplace Doors/Screen, Gas Starter |
Tax History
| Year | Property Taxes |
|---|---|
| 2021 | $10,268 |
Contact Agent
Nearby Similar Homes
Nearby Sold Comparables
Contact Agent
Listing Provided By
@properties






