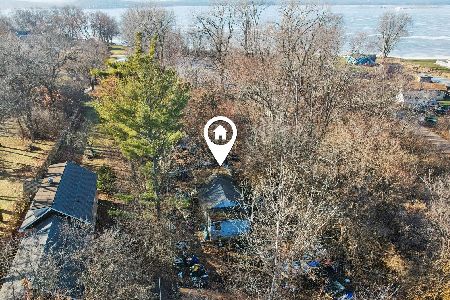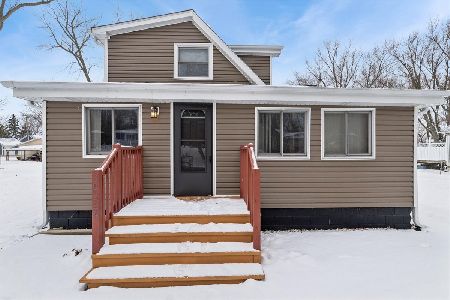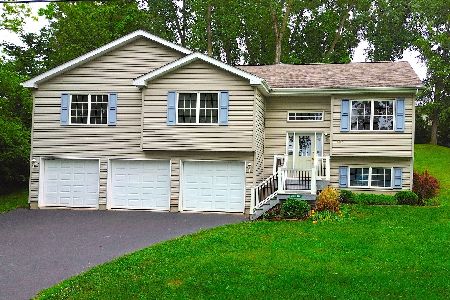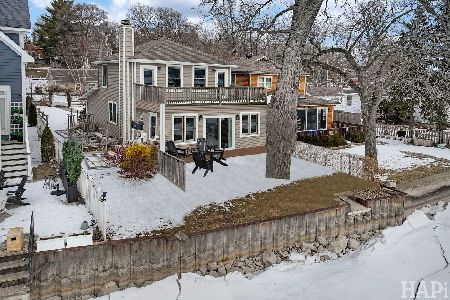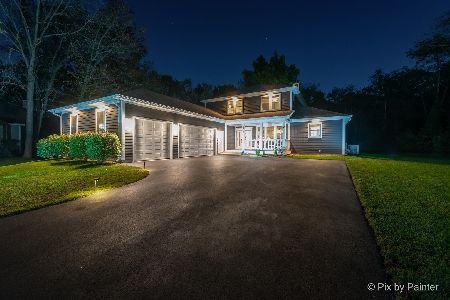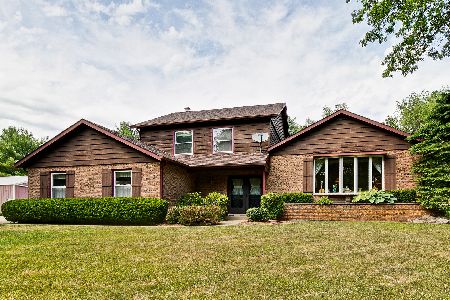26181 Alexander Avenue, Antioch, Illinois 60002
$284,500
|
Sold
|
|
| Status: | Closed |
| Sqft: | 3,900 |
| Cost/Sqft: | $73 |
| Beds: | 6 |
| Baths: | 4 |
| Year Built: | 1975 |
| Property Taxes: | $9,455 |
| Days On Market: | 2351 |
| Lot Size: | 1,00 |
Description
Do you want space and seclusion? This is your house! Drive down your private road to this 5+ bedroom, 4 full bath, 3900sf home on 1-acre. Updated kitchen has open layout w/ island & new hdwd floors. Formal dining rm. Huge family rm with w/ wood burning fireplace leads to deck w/ swimming pool. Master suite w/ a custom stone-finished bath, oversized steam & rain shower, & private deck for your morning coffee. 2nd master includes full bath & and leads to common deck w/ pool. 4 bedrooms on main lvl. Lower level boasts full custom wet bar w/ tap system, fridge, game room, stone fireplace, hot tub room & full bath. Home constructed on hill so lower level walks out to beautiful 4th deck and yard. Very private & wooded. 2.5 car garage, dog yard, lots of outdoor parking. Huge shed for toys. Extra lot included in price. New furnace, patio doors, water softener & iron filter. Chain O' Lakes and 3 popular marinas nearby. Too much for words and pictures to describe, must see!
Property Specifics
| Single Family | |
| — | |
| — | |
| 1975 | |
| Full,Walkout | |
| — | |
| No | |
| 1 |
| Lake | |
| — | |
| — / Not Applicable | |
| None | |
| Private Well | |
| Septic-Private | |
| 10503289 | |
| 01264070080000 |
Property History
| DATE: | EVENT: | PRICE: | SOURCE: |
|---|---|---|---|
| 23 Jan, 2008 | Sold | $290,000 | MRED MLS |
| 15 Nov, 2007 | Under contract | $299,900 | MRED MLS |
| 30 Oct, 2007 | Listed for sale | $299,900 | MRED MLS |
| 25 Nov, 2019 | Sold | $284,500 | MRED MLS |
| 22 Sep, 2019 | Under contract | $284,500 | MRED MLS |
| 31 Aug, 2019 | Listed for sale | $284,500 | MRED MLS |
Room Specifics
Total Bedrooms: 6
Bedrooms Above Ground: 6
Bedrooms Below Ground: 0
Dimensions: —
Floor Type: Carpet
Dimensions: —
Floor Type: Carpet
Dimensions: —
Floor Type: Carpet
Dimensions: —
Floor Type: —
Dimensions: —
Floor Type: —
Full Bathrooms: 4
Bathroom Amenities: —
Bathroom in Basement: 1
Rooms: Workshop,Exercise Room,Bedroom 5,Bedroom 6,Other Room
Basement Description: Finished,Exterior Access
Other Specifics
| 2.5 | |
| Concrete Perimeter | |
| — | |
| Balcony, Deck | |
| Wooded | |
| 278 X 129 X 248 X 125 | |
| — | |
| Full | |
| Bar-Wet, Hardwood Floors, First Floor Bedroom, First Floor Full Bath | |
| Range, Microwave, Dishwasher, Refrigerator, Washer, Dryer, Disposal | |
| Not in DB | |
| — | |
| — | |
| — | |
| Wood Burning, Gas Log, Gas Starter |
Tax History
| Year | Property Taxes |
|---|---|
| 2008 | $6,200 |
| 2019 | $9,455 |
Contact Agent
Nearby Similar Homes
Nearby Sold Comparables
Contact Agent
Listing Provided By
Re/Max Cityview

