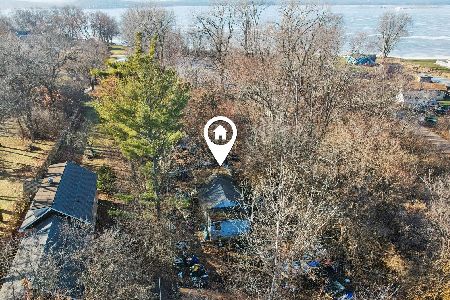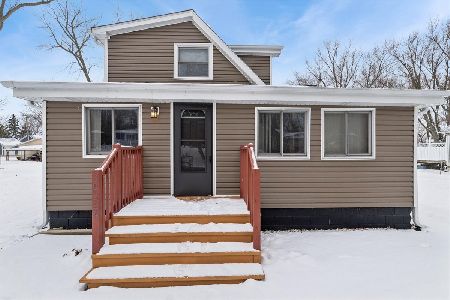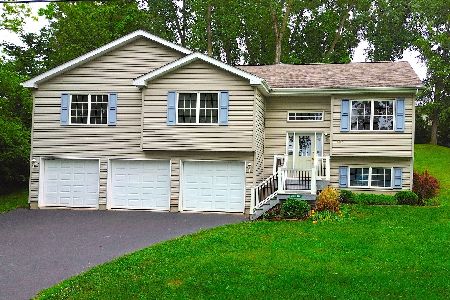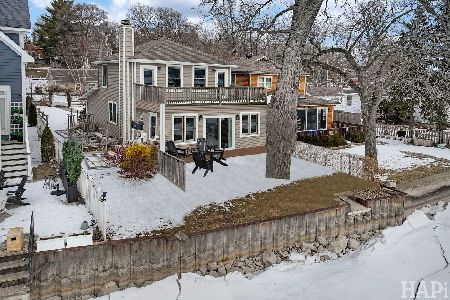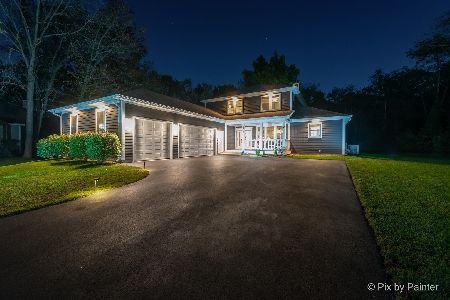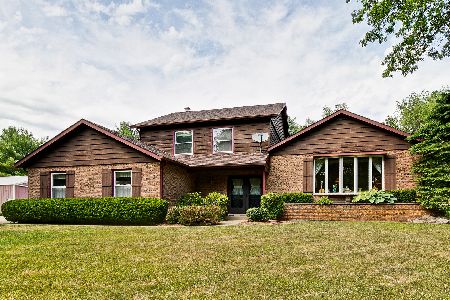39247 Rangers Way, Antioch, Illinois 60002
$551,000
|
Sold
|
|
| Status: | Closed |
| Sqft: | 3,068 |
| Cost/Sqft: | $176 |
| Beds: | 5 |
| Baths: | 4 |
| Year Built: | 2019 |
| Property Taxes: | $12,824 |
| Days On Market: | 1555 |
| Lot Size: | 4,20 |
Description
Don't miss this immaculate custom-built home located on 4 Acres of wooded paradise in Antioch, IL. This home was built less than 3 years ago so everything in the home is in like-new condition. It is perfect for entertaining guests with it's open floor plan great-room, unique wood-burning fireplace, and stylistic kitchen design. There are upgrades-galore in this home including premium ceiling fans in every room, 3-piece crown molding throughout, 9' ceilings, and much much more! The basement is in-law-ready with a basement bedroom, bathroom, secondary washer/dryer, and has water/electric already installed for refrigerator and wet bar. Enjoy quiet Cul-de-sac living that includes your own private trail through the woods! Nestled in the heart of the Chain-of Lakes area, this location is a premium. This one will go quick so schedule your showing today! Seller is providing a home warranty.
Property Specifics
| Single Family | |
| — | |
| — | |
| 2019 | |
| Full | |
| — | |
| No | |
| 4.2 |
| Lake | |
| Springwell Farms | |
| 0 / Not Applicable | |
| None | |
| Private Well | |
| — | |
| 11263651 | |
| 01264090150000 |
Nearby Schools
| NAME: | DISTRICT: | DISTANCE: | |
|---|---|---|---|
|
Grade School
Grass Lake Elementary School |
36 | — | |
|
Middle School
Grass Lake Elementary School |
36 | Not in DB | |
|
High School
Antioch Community High School |
117 | Not in DB | |
Property History
| DATE: | EVENT: | PRICE: | SOURCE: |
|---|---|---|---|
| 4 Jan, 2022 | Sold | $551,000 | MRED MLS |
| 9 Nov, 2021 | Under contract | $539,900 | MRED MLS |
| 4 Nov, 2021 | Listed for sale | $539,900 | MRED MLS |
| 29 Dec, 2025 | Sold | $680,000 | MRED MLS |
| 11 Nov, 2025 | Under contract | $685,000 | MRED MLS |
| 6 Nov, 2025 | Listed for sale | $685,000 | MRED MLS |

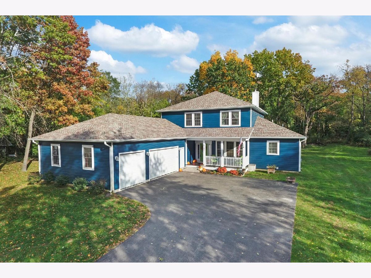
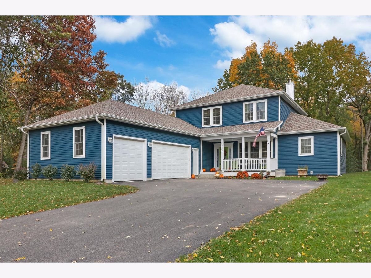
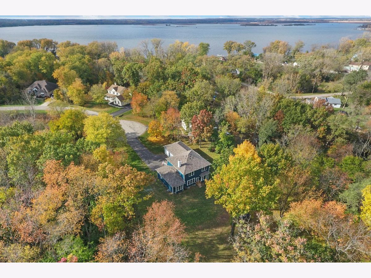
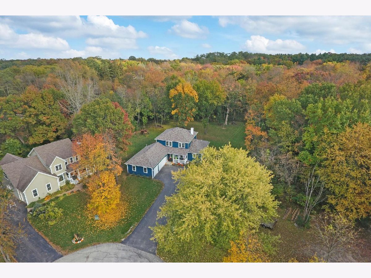
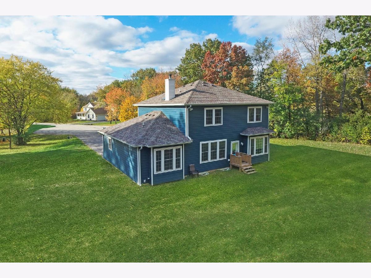
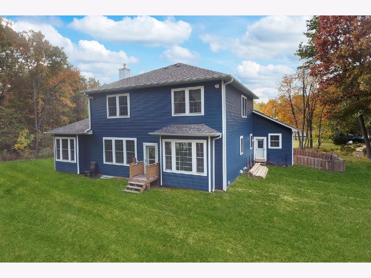
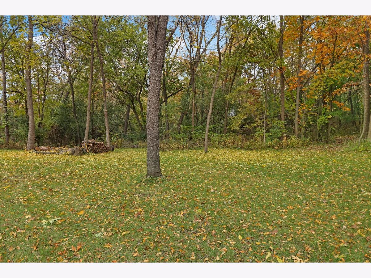
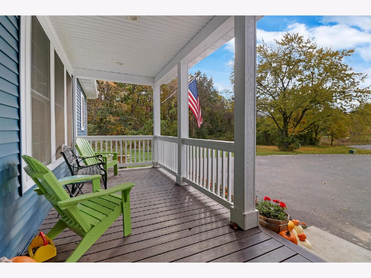
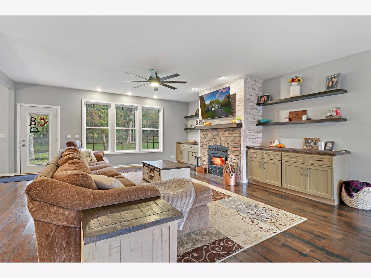
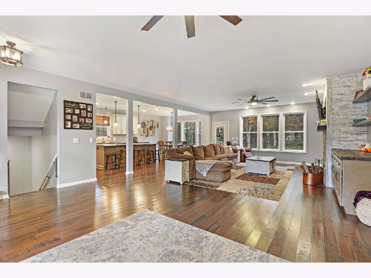
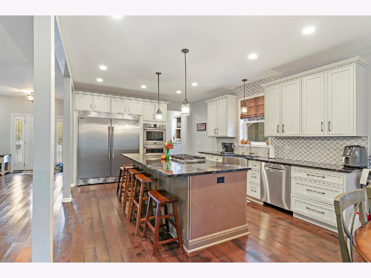
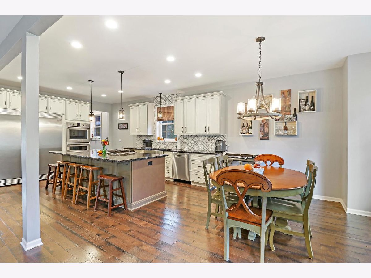
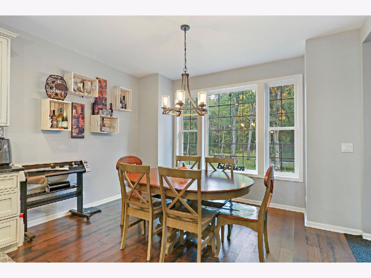
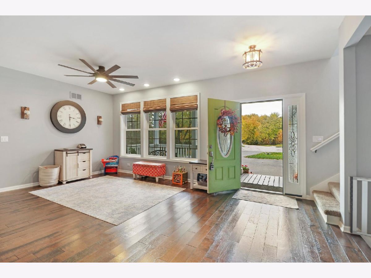
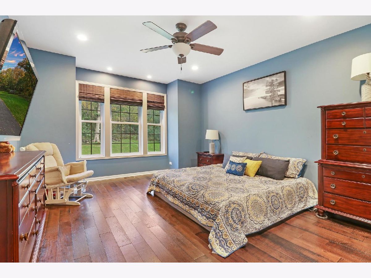
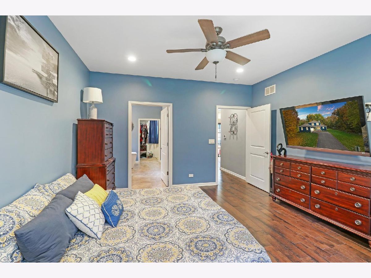
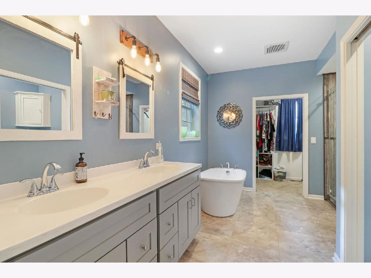
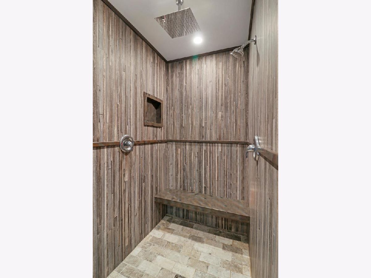
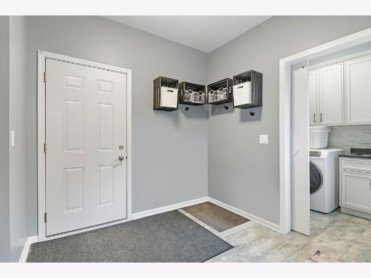
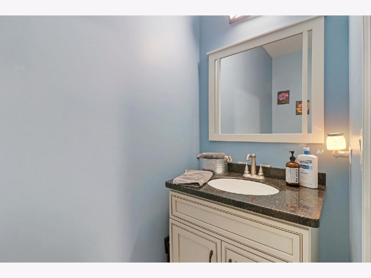
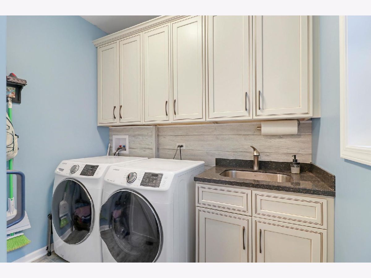
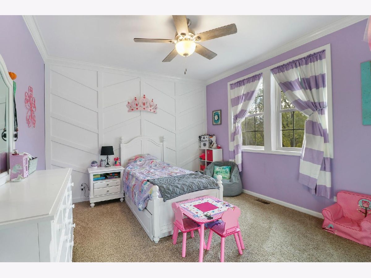
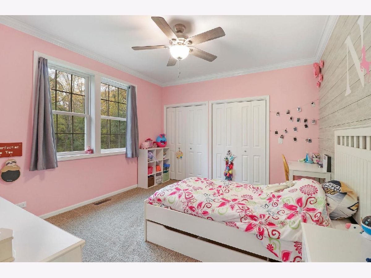
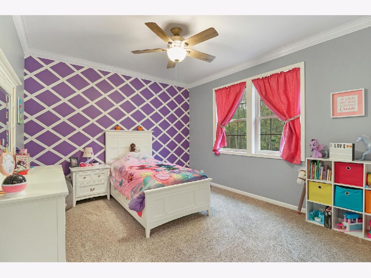
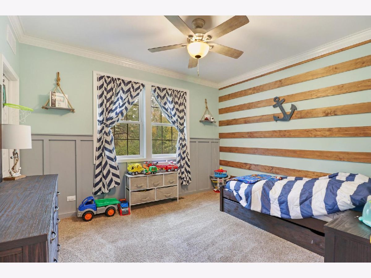
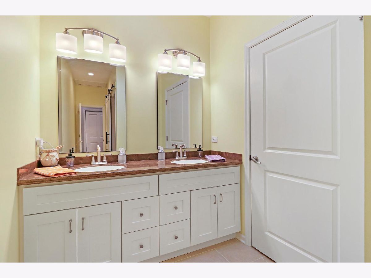
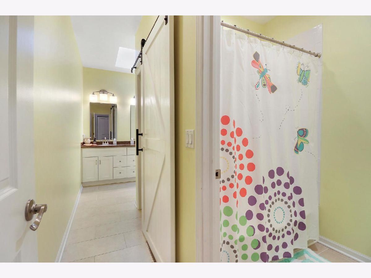
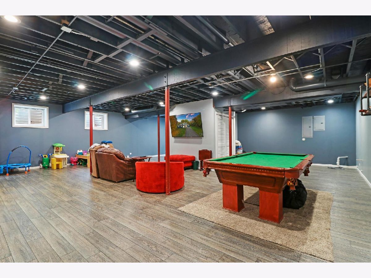
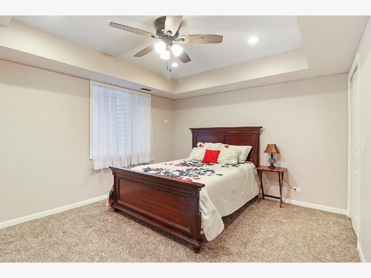
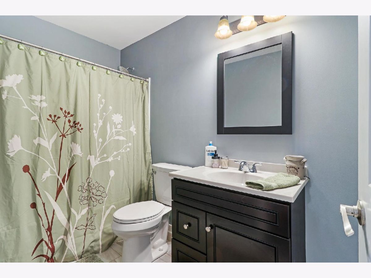
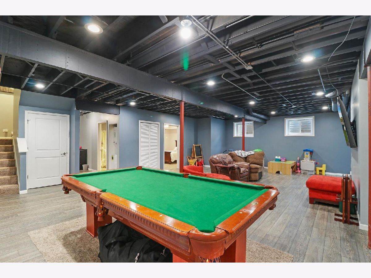
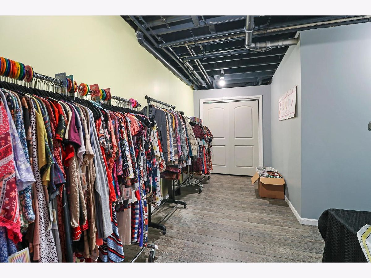
Room Specifics
Total Bedrooms: 6
Bedrooms Above Ground: 5
Bedrooms Below Ground: 1
Dimensions: —
Floor Type: Carpet
Dimensions: —
Floor Type: Carpet
Dimensions: —
Floor Type: Carpet
Dimensions: —
Floor Type: —
Dimensions: —
Floor Type: —
Full Bathrooms: 4
Bathroom Amenities: Separate Shower,Garden Tub,Soaking Tub
Bathroom in Basement: 1
Rooms: Mud Room,Bedroom 6,Breakfast Room,Bedroom 5,Office
Basement Description: Finished
Other Specifics
| 3 | |
| Concrete Perimeter | |
| Asphalt | |
| Invisible Fence | |
| Cul-De-Sac,Forest Preserve Adjacent,Wooded,Mature Trees,Backs to Trees/Woods,Fence-Invisible Pet,Outdoor Lighting | |
| 47X801X397X648 | |
| Full | |
| Full | |
| Hardwood Floors, In-Law Arrangement, First Floor Laundry, First Floor Full Bath, Walk-In Closet(s), Ceiling - 9 Foot, Ceilings - 9 Foot, Open Floorplan, Some Carpeting, Special Millwork, Some Window Treatmnt, Some Wood Floors, Granite Counters | |
| — | |
| Not in DB | |
| — | |
| — | |
| — | |
| Wood Burning |
Tax History
| Year | Property Taxes |
|---|---|
| 2022 | $12,824 |
| 2025 | $17,320 |
Contact Agent
Nearby Similar Homes
Nearby Sold Comparables
Contact Agent
Listing Provided By
Konnerth Realty Group

