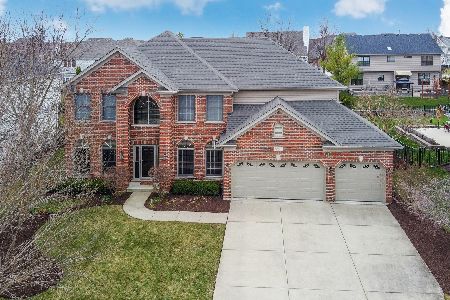2619 Champion Road, Naperville, Illinois 60564
$495,000
|
Sold
|
|
| Status: | Closed |
| Sqft: | 3,317 |
| Cost/Sqft: | $154 |
| Beds: | 4 |
| Baths: | 5 |
| Year Built: | 2004 |
| Property Taxes: | $13,020 |
| Days On Market: | 3437 |
| Lot Size: | 0,00 |
Description
Striking Custom 2S Features Grand First Floor Master Suite w/Luxury Bath & Finished Basement with 5th Br. & Full Bath! 2S Foyer Leads to a Large Dramatic 2S Family Rm w/Flr to Ceiling Paneled Frpl and open to the Kitchen featuring Maple Cabinetry, Crown Molding, Granite, and Travertine Backsplash. Bay Window Dinette w/Dbl Door Pantry. Dbl French Glass Doors to Sunny Cathedral Ceil First Floor Den or Living Rm. Formal Dining Rm Boasts Detailed Wainscot & Crown + Butler's Pantry. Second Flr Features Loft & Jack n Jill Bath Serving 2 Lg. Br's. Br 1 has a Cathedral Ceil. Br 3 has Private Ensuite Bath+WIC. Professionally Permitted 9' Fin BASEMENT w/Huge Rec Rm, Recessed Lighting, Wet Bar & Cabinetry. Large Bedroom/Office w/ WIC & Double French Doors. Insulated Bmt Ceiling for Quiet Enjoyment! 2 zone HVAC, Intercom, 2 Water Heaters, Two Lg. Storage Rooms. Deck. Two Panel White Doors + Oversized Detailed Custom White Trim. Beautiful Pool & Clubhouse! Pool Bond Included ! A Knockout! WOW.....
Property Specifics
| Single Family | |
| — | |
| Traditional | |
| 2004 | |
| Full | |
| CASCADE | |
| No | |
| — |
| Will | |
| South Pointe | |
| 275 / Annual | |
| Clubhouse,Pool | |
| Public | |
| Public Sewer | |
| 09355957 | |
| 0701223070120000 |
Nearby Schools
| NAME: | DISTRICT: | DISTANCE: | |
|---|---|---|---|
|
Grade School
Freedom Elementary School |
202 | — | |
|
Middle School
Heritage Grove Middle School |
202 | Not in DB | |
|
High School
Plainfield North High School |
202 | Not in DB | |
Property History
| DATE: | EVENT: | PRICE: | SOURCE: |
|---|---|---|---|
| 30 Nov, 2016 | Sold | $495,000 | MRED MLS |
| 4 Oct, 2016 | Under contract | $509,900 | MRED MLS |
| 30 Sep, 2016 | Listed for sale | $509,900 | MRED MLS |
Room Specifics
Total Bedrooms: 5
Bedrooms Above Ground: 4
Bedrooms Below Ground: 1
Dimensions: —
Floor Type: Carpet
Dimensions: —
Floor Type: Carpet
Dimensions: —
Floor Type: Carpet
Dimensions: —
Floor Type: —
Full Bathrooms: 5
Bathroom Amenities: Whirlpool,Separate Shower,Double Sink
Bathroom in Basement: 1
Rooms: Bedroom 5,Eating Area,Breakfast Room,Den,Recreation Room,Foyer,Other Room,Storage,Loft
Basement Description: Finished
Other Specifics
| 3 | |
| Concrete Perimeter | |
| Concrete | |
| Deck, Storms/Screens | |
| — | |
| 87 X 133 X 87 X 133 | |
| Unfinished | |
| Full | |
| Vaulted/Cathedral Ceilings, Bar-Wet, Hardwood Floors, First Floor Bedroom, In-Law Arrangement, First Floor Laundry | |
| Range, Microwave, Dishwasher, Refrigerator, Disposal, Stainless Steel Appliance(s) | |
| Not in DB | |
| Clubhouse, Pool, Tennis Courts, Sidewalks | |
| — | |
| — | |
| Attached Fireplace Doors/Screen, Gas Log, Gas Starter |
Tax History
| Year | Property Taxes |
|---|---|
| 2016 | $13,020 |
Contact Agent
Nearby Similar Homes
Nearby Sold Comparables
Contact Agent
Listing Provided By
Little Realty







