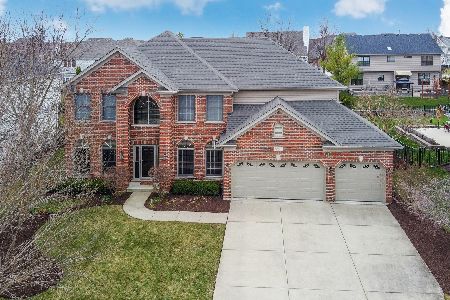2624 Champion Road, Naperville, Illinois 60564
$450,500
|
Sold
|
|
| Status: | Closed |
| Sqft: | 3,100 |
| Cost/Sqft: | $148 |
| Beds: | 4 |
| Baths: | 3 |
| Year Built: | 2003 |
| Property Taxes: | $11,597 |
| Days On Market: | 2849 |
| Lot Size: | 0,24 |
Description
For the home seeker looking for the best! This exceptional quality custom built home is located w/in a highly desirable pool/clubhouse community. Red brick front, open floor plan, 2-story family room w brick fireplace, dining room w beautiful arched entry w wainscoting and 2 tier crown molding. Kitchen showcases custom cabinetry w staggered heights & large island, granite counters, backsplash, SS appliances & breakfast bar! First floor office, master suite,tray ceilings, great closet & luxury bath. Fully fenced yard, full basement & 3 car garage. Custom paint throughout, including all wood trim. Close to schools, Restaurants, I-88 for easy commute. A must see!
Property Specifics
| Single Family | |
| — | |
| Traditional | |
| 2003 | |
| Full | |
| — | |
| No | |
| 0.24 |
| Will | |
| South Pointe | |
| 250 / Annual | |
| None | |
| Lake Michigan | |
| Public Sewer | |
| 09948264 | |
| 0701223080020000 |
Nearby Schools
| NAME: | DISTRICT: | DISTANCE: | |
|---|---|---|---|
|
Grade School
Freedom Elementary School |
202 | — | |
|
Middle School
Heritage Grove Middle School |
202 | Not in DB | |
|
High School
Plainfield North High School |
202 | Not in DB | |
Property History
| DATE: | EVENT: | PRICE: | SOURCE: |
|---|---|---|---|
| 15 Nov, 2010 | Sold | $410,000 | MRED MLS |
| 26 Sep, 2010 | Under contract | $443,000 | MRED MLS |
| — | Last price change | $448,000 | MRED MLS |
| 21 Apr, 2010 | Listed for sale | $473,000 | MRED MLS |
| 15 Aug, 2014 | Sold | $450,000 | MRED MLS |
| 10 Jul, 2014 | Under contract | $459,900 | MRED MLS |
| 1 Jul, 2014 | Listed for sale | $459,900 | MRED MLS |
| 22 Jun, 2018 | Sold | $450,500 | MRED MLS |
| 18 May, 2018 | Under contract | $459,900 | MRED MLS |
| 12 May, 2018 | Listed for sale | $459,900 | MRED MLS |
Room Specifics
Total Bedrooms: 4
Bedrooms Above Ground: 4
Bedrooms Below Ground: 0
Dimensions: —
Floor Type: Carpet
Dimensions: —
Floor Type: Carpet
Dimensions: —
Floor Type: Carpet
Full Bathrooms: 3
Bathroom Amenities: Separate Shower,Double Sink
Bathroom in Basement: 0
Rooms: Breakfast Room,Den
Basement Description: Unfinished
Other Specifics
| 3 | |
| Concrete Perimeter | |
| — | |
| Patio | |
| — | |
| 80X132 | |
| — | |
| Full | |
| Vaulted/Cathedral Ceilings, Hardwood Floors, First Floor Laundry | |
| Range, Microwave, Dishwasher, Refrigerator, Disposal | |
| Not in DB | |
| Clubhouse, Pool, Tennis Courts, Sidewalks, Street Lights | |
| — | |
| — | |
| Gas Log |
Tax History
| Year | Property Taxes |
|---|---|
| 2010 | $10,100 |
| 2014 | $10,951 |
| 2018 | $11,597 |
Contact Agent
Nearby Similar Homes
Nearby Sold Comparables
Contact Agent
Listing Provided By
Coldwell Banker Residential







